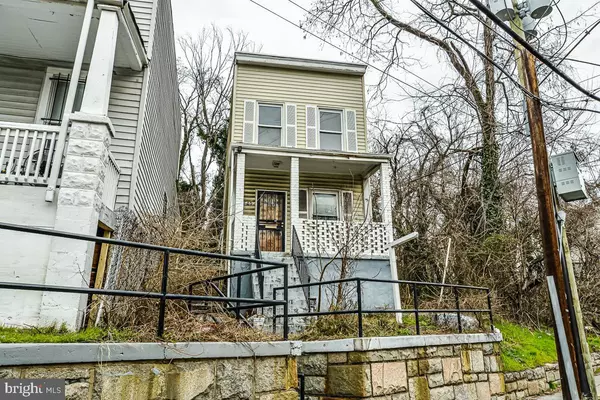$223,500
$245,000
8.8%For more information regarding the value of a property, please contact us for a free consultation.
2640 STANTON RD SE Washington, DC 20020
2 Beds
2 Baths
868 SqFt
Key Details
Sold Price $223,500
Property Type Single Family Home
Sub Type Detached
Listing Status Sold
Purchase Type For Sale
Square Footage 868 sqft
Price per Sqft $257
Subdivision Randle Heights
MLS Listing ID DCDC455212
Sold Date 07/02/20
Style Other
Bedrooms 2
Full Baths 2
HOA Y/N N
Abv Grd Liv Area 868
Originating Board BRIGHT
Year Built 1910
Annual Tax Amount $5,322
Tax Year 2018
Lot Size 2,285 Sqft
Acres 0.05
Property Description
Welcome to Opportunity! Property has been emptied of debris and remaining appliances, and yard cleaned since recent photos were taken. Change of Seller's plans gives fortunate Buyer benefits of Seller's investments to prepare property for rehab and construction. Listing includes 2640 Stanton Rd SE AND new lot: 1433 Howard Rd SE, TAX ID 5870//0146; and building permit and plans. Build one or build two comfortable homes! Stanton Rd plans flexible for 2-3 Bedrooms; 2-3 Baths! Bring your dreams and your creativity. DCRA mentions house is in an Opportunity Zone; investors may be eligible for preferential tax treatment. NOTE: Dwelling has been gutted: enter at your own risk and with CAUTION! New building permit expires 7/30/2020; buyer must have own contractors apply for all other permits.
Location
State DC
County Washington
Zoning 11
Rooms
Main Level Bedrooms 2
Interior
Heating Other
Cooling Other
Heat Source Other
Exterior
Water Access N
Street Surface Black Top
Accessibility Other
Garage N
Building
Story 2
Sewer Public Sewer
Water Public
Architectural Style Other
Level or Stories 2
Additional Building Above Grade, Below Grade
New Construction N
Schools
School District District Of Columbia Public Schools
Others
Senior Community No
Tax ID 5870//0840
Ownership Fee Simple
SqFt Source Assessor
Acceptable Financing Cash, Conventional, Other, Variable
Listing Terms Cash, Conventional, Other, Variable
Financing Cash,Conventional,Other,Variable
Special Listing Condition Standard
Read Less
Want to know what your home might be worth? Contact us for a FREE valuation!

Our team is ready to help you sell your home for the highest possible price ASAP

Bought with Nyya Wellington Bance • Long & Foster Real Estate, Inc.

GET MORE INFORMATION





