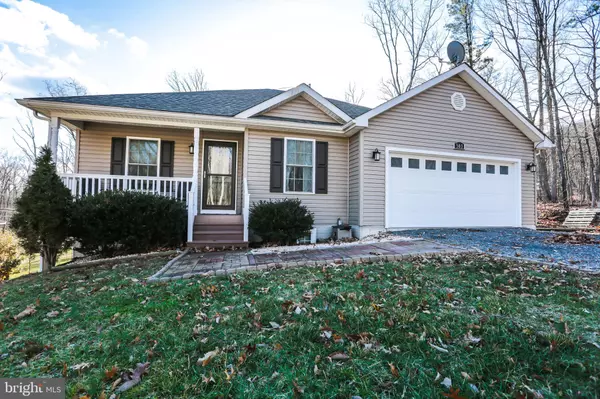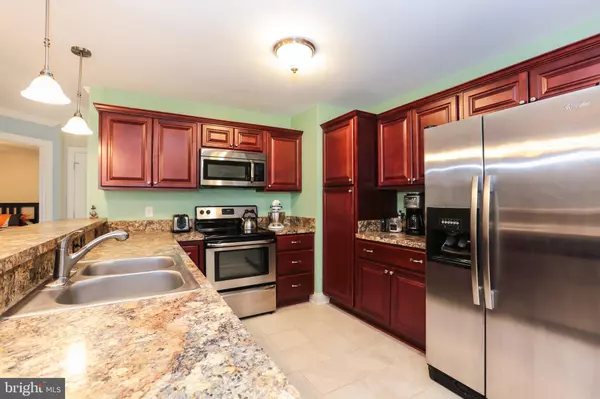$239,900
$239,900
For more information regarding the value of a property, please contact us for a free consultation.
503 DUWAMISH TRL Winchester, VA 22602
3 Beds
3 Baths
2,377 SqFt
Key Details
Sold Price $239,900
Property Type Single Family Home
Sub Type Detached
Listing Status Sold
Purchase Type For Sale
Square Footage 2,377 sqft
Price per Sqft $100
Subdivision Shawnee Land
MLS Listing ID VAFV155748
Sold Date 04/13/20
Style Ranch/Rambler
Bedrooms 3
Full Baths 2
Half Baths 1
HOA Fees $55/ann
HOA Y/N Y
Abv Grd Liv Area 1,377
Originating Board BRIGHT
Year Built 2013
Annual Tax Amount $1,147
Tax Year 2019
Lot Size 8,712 Sqft
Acres 0.2
Property Description
Welcome Home! This beautiful ranch home includes 3 bedrooms, 2.5 full bathrooms, 2 car garage, fully finished basement and a private fenced in backyard. The open floor plan is perfect for entertaining guests with a large living room, eat-in dining room and gorgeous kitchen. Kitchen includes upgraded cherry cabinets, stainless steel appliances, breakfast bar, beautiful countertops, and upgraded tile floors. Luxury vinyl flooring in living room and hallway and upgraded padding and carpet in bedrooms. Large master suite and master bathroom with dual vanities with granite countertops, tub, shower and huge walk-in closet. Spacious bedrooms with large closets. Huge fully finished basement with movie theater room, custom built bar, workshop, utility room, laundry room, walkout to the backyard. Stunning patio with built-in rock fireplace, seating area around the fireplace, cleared backyard with privacy fencing. Separate door to the garage from the backyard. Great parking with a long driveway. Community offers playgrounds, fishing ponds, swimming lake, walking trails and so much more. Easy access to Route 50 and a few minutes from shops and restaurants.
Location
State VA
County Frederick
Zoning R5
Rooms
Other Rooms Living Room, Dining Room, Primary Bedroom, Bedroom 2, Bedroom 3, Kitchen, Family Room, Laundry, Utility Room, Workshop, Bathroom 2, Bathroom 3, Primary Bathroom
Basement Full
Main Level Bedrooms 3
Interior
Hot Water Electric
Heating Heat Pump(s)
Cooling Central A/C, Ceiling Fan(s)
Heat Source Electric
Exterior
Parking Features Garage - Front Entry
Garage Spaces 2.0
Amenities Available Jog/Walk Path, Lake, Tot Lots/Playground, Water/Lake Privileges
Water Access N
Accessibility None
Attached Garage 2
Total Parking Spaces 2
Garage Y
Building
Story 2
Sewer Septic < # of BR
Water Well
Architectural Style Ranch/Rambler
Level or Stories 2
Additional Building Above Grade, Below Grade
New Construction N
Schools
School District Frederick County Public Schools
Others
Senior Community No
Tax ID 49A04 1 M 21
Ownership Fee Simple
SqFt Source Estimated
Special Listing Condition Standard
Read Less
Want to know what your home might be worth? Contact us for a FREE valuation!

Our team is ready to help you sell your home for the highest possible price ASAP

Bought with Bonnie G Henry • Long & Foster/Webber & Associates

GET MORE INFORMATION





