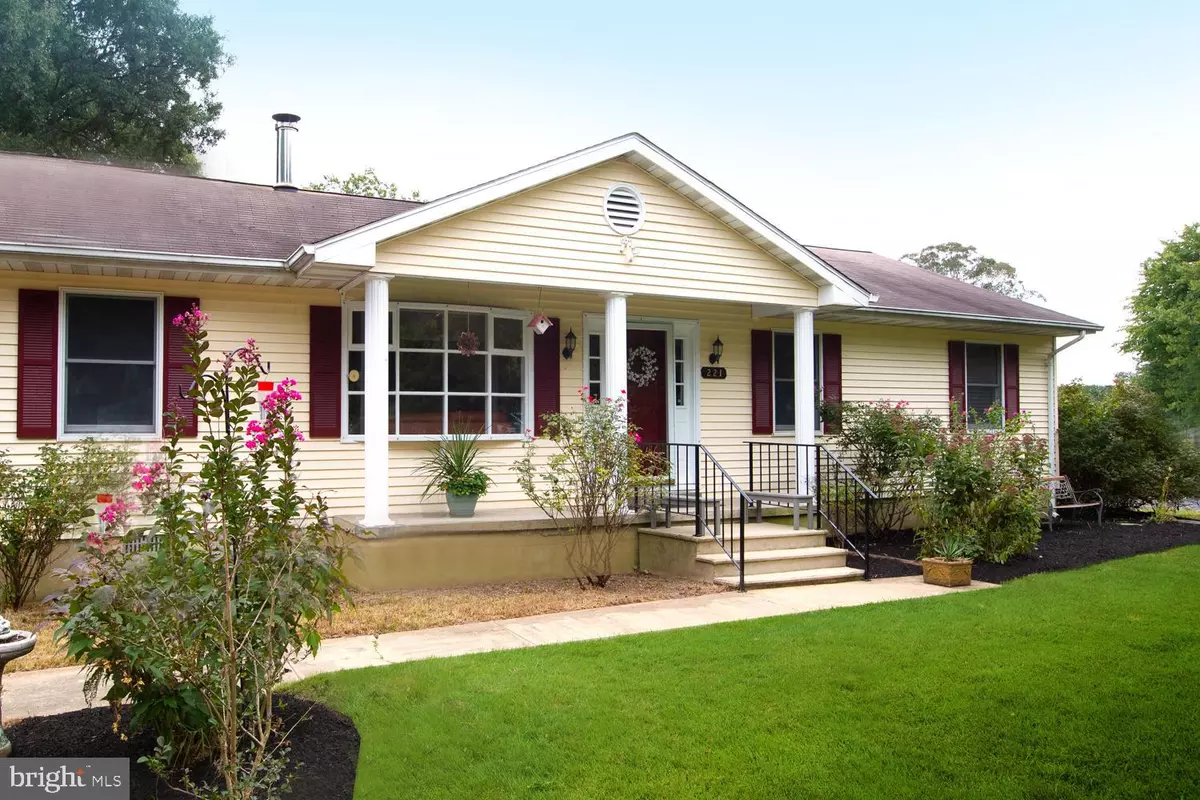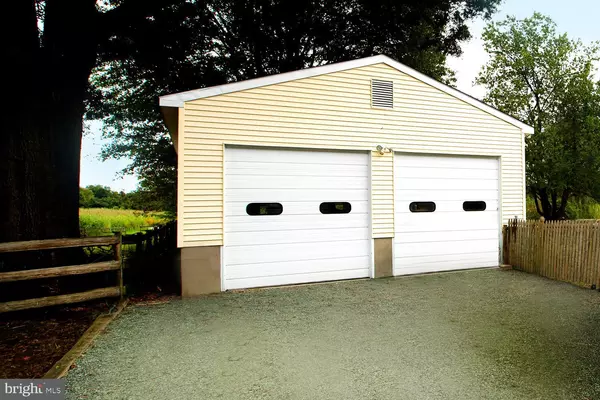$368,000
$364,900
0.8%For more information regarding the value of a property, please contact us for a free consultation.
221 N LAKE RD Stevensville, MD 21666
3 Beds
2 Baths
1,568 SqFt
Key Details
Sold Price $368,000
Property Type Single Family Home
Sub Type Detached
Listing Status Sold
Purchase Type For Sale
Square Footage 1,568 sqft
Price per Sqft $234
Subdivision Kent Island Estates
MLS Listing ID MDQA141184
Sold Date 03/17/20
Style Ranch/Rambler
Bedrooms 3
Full Baths 2
HOA Y/N N
Abv Grd Liv Area 1,568
Originating Board BRIGHT
Year Built 1980
Annual Tax Amount $2,345
Tax Year 2018
Lot Size 0.723 Acres
Acres 0.72
Lot Dimensions 0.00 x 0.00
Property Description
Waterfront, Rancher on Almost 3/4 acre with a view of Tolsons Creek! Bring those car/boat enthusiasts. Large oversized detached garage (24 X30' with 9' doors- separate electric box, water , and heat in garage. Great for that handy buyer that likes to tinker! . relax on the deck or the 3 season room and view nature at its best!. .Easy living with this well-maintained home- one level with open spacious rooms!Updated upgraded flooring,large country kitchen w/granite counters. Water privileges are voluntary..boat ramp,pier..Road fee of $10 per lot per year.county sewer in progress. 1 year warranty to buyer.3 season room sq. ft not included in total sq. ft.Long driveway- lots of room for parking 8 cars
Location
State MD
County Queen Annes
Zoning NC-20
Rooms
Other Rooms Living Room, Dining Room, Bedroom 2, Kitchen, Bedroom 1, Sun/Florida Room, Bathroom 3
Main Level Bedrooms 3
Interior
Interior Features Ceiling Fan(s), Crown Moldings, Dining Area, Entry Level Bedroom, Formal/Separate Dining Room, Kitchen - Country, Kitchen - Eat-In, Kitchen - Table Space, Primary Bath(s), Wood Stove
Hot Water Electric
Heating Central, Baseboard - Electric
Cooling Ceiling Fan(s), Central A/C, Whole House Fan
Flooring Ceramic Tile, Carpet, Laminated
Fireplaces Type Free Standing, Metal, Other
Equipment Dishwasher, Dryer - Electric, Microwave, Oven/Range - Electric, Refrigerator, Washer
Fireplace Y
Window Features Screens,Vinyl Clad
Appliance Dishwasher, Dryer - Electric, Microwave, Oven/Range - Electric, Refrigerator, Washer
Heat Source Electric
Laundry Main Floor
Exterior
Parking Features Additional Storage Area, Oversized
Garage Spaces 2.0
Utilities Available Cable TV Available, Sewer Available
Amenities Available Beach, Boat Ramp, Pier/Dock
Water Access N
View Creek/Stream
Roof Type Asphalt
Accessibility None
Total Parking Spaces 2
Garage Y
Building
Lot Description Stream/Creek
Story 1
Foundation Crawl Space
Sewer Community Septic Tank, Private Septic Tank
Water Well
Architectural Style Ranch/Rambler
Level or Stories 1
Additional Building Above Grade, Below Grade
Structure Type Dry Wall
New Construction N
Schools
Elementary Schools Matapeake
Middle Schools Matapeake
High Schools Kent Island
School District Queen Anne'S County Public Schools
Others
Senior Community No
Tax ID 04-073673
Ownership Fee Simple
SqFt Source Estimated
Special Listing Condition Standard
Read Less
Want to know what your home might be worth? Contact us for a FREE valuation!

Our team is ready to help you sell your home for the highest possible price ASAP

Bought with Melissa A Chick • Engel & Volkers Annapolis

GET MORE INFORMATION





