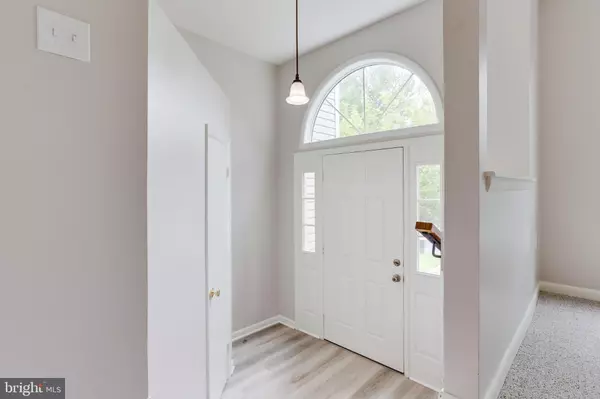$359,900
$359,900
For more information regarding the value of a property, please contact us for a free consultation.
8133 CRABAPPLE LN Gaithersburg, MD 20879
4 Beds
4 Baths
1,698 SqFt
Key Details
Sold Price $359,900
Property Type Townhouse
Sub Type Interior Row/Townhouse
Listing Status Sold
Purchase Type For Sale
Square Footage 1,698 sqft
Price per Sqft $211
Subdivision Flower Hill
MLS Listing ID MDMC716790
Sold Date 09/04/20
Style Traditional
Bedrooms 4
Full Baths 3
Half Baths 1
HOA Fees $60/ann
HOA Y/N Y
Abv Grd Liv Area 1,348
Originating Board BRIGHT
Year Built 1987
Annual Tax Amount $3,319
Tax Year 2019
Lot Size 1,800 Sqft
Acres 0.04
Property Description
Welcome HOME! - Fully updated & beautiful 4BR/3.5BA,3 finished level town home fullyupdated! New paint! New flooring, New kitchen and bath cabinets, New windows. Main levelopen floor plan w/ a gourmet kitchen w/ quartz countertop, ceramic tile flooring, all newstainless-steel appliances including gas stove & large rear deck off kitchen for entertainment &relaxation! Upper level master bedroom w/ vaulted ceilings, full bath w/ soaking tub, separateshower, granite topped double sink & 2 additional BRs & full BA! Lower level features a verylarge recreation room w/ a wood burning fireplace, sliding rear door, separate laundry/utilityroom, full BA, a 4th BR along w/ a separate storage room / HVAC room! Great outdoor living!Home is on a court and backs to parkland. Walk to pool and community center, tennis courts,playgrounds, ballfields, schools, grocery shopping, restaurants, ride-on bus entertainment &more! Convenient to all major arteries including Rt. 124, Mid County Hwy, I/370, I/270, ShadyGrove Road & Shady Grove Metro! Call now for your private showing!
Location
State MD
County Montgomery
Zoning PNZ
Rooms
Basement Connecting Stairway, Full, Fully Finished, Heated, Improved, Interior Access, Outside Entrance, Rear Entrance, Walkout Level, Windows
Interior
Interior Features Attic, Breakfast Area, Carpet, Dining Area, Family Room Off Kitchen, Floor Plan - Traditional, Kitchen - Eat-In, Kitchen - Gourmet, Kitchen - Table Space, Primary Bath(s), Pantry, Recessed Lighting, Soaking Tub, Stall Shower, Tub Shower, Upgraded Countertops
Hot Water Natural Gas
Heating Forced Air
Cooling Central A/C
Fireplaces Number 1
Fireplaces Type Screen, Wood
Equipment Built-In Microwave, Dishwasher, Disposal, Dryer, Icemaker, Microwave, Oven/Range - Gas, Refrigerator, Stainless Steel Appliances, Washer, Water Heater
Fireplace Y
Appliance Built-In Microwave, Dishwasher, Disposal, Dryer, Icemaker, Microwave, Oven/Range - Gas, Refrigerator, Stainless Steel Appliances, Washer, Water Heater
Heat Source Natural Gas
Laundry Basement, Dryer In Unit, Has Laundry, Hookup, Lower Floor, Washer In Unit
Exterior
Exterior Feature Deck(s)
Garage Spaces 2.0
Water Access N
View Scenic Vista, Trees/Woods
Accessibility Other
Porch Deck(s)
Total Parking Spaces 2
Garage N
Building
Lot Description Backs - Open Common Area
Story 3
Sewer Public Sewer
Water Public
Architectural Style Traditional
Level or Stories 3
Additional Building Above Grade, Below Grade
New Construction N
Schools
School District Montgomery County Public Schools
Others
Senior Community No
Tax ID 160902465452
Ownership Fee Simple
SqFt Source Assessor
Special Listing Condition Standard
Read Less
Want to know what your home might be worth? Contact us for a FREE valuation!

Our team is ready to help you sell your home for the highest possible price ASAP

Bought with BIR B SUNWAR • Evergreen Properties

GET MORE INFORMATION





