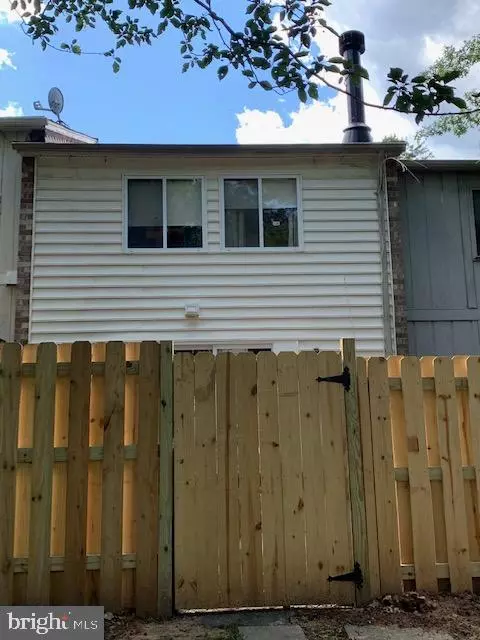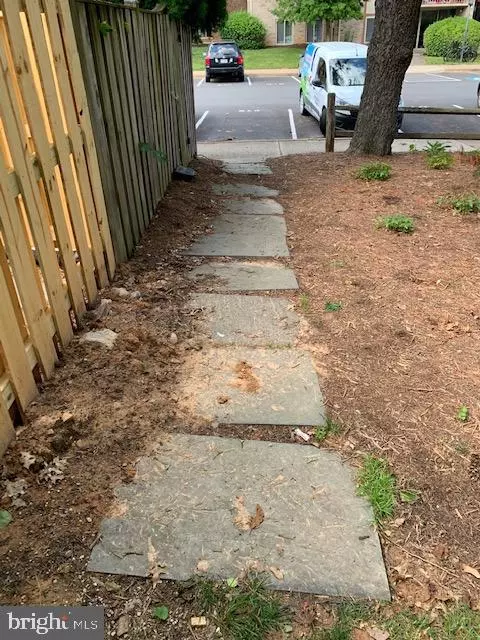$298,000
$295,000
1.0%For more information regarding the value of a property, please contact us for a free consultation.
1216 BRETHOUR CT Sterling, VA 20164
3 Beds
4 Baths
1,452 SqFt
Key Details
Sold Price $298,000
Property Type Condo
Sub Type Condo/Co-op
Listing Status Sold
Purchase Type For Sale
Square Footage 1,452 sqft
Price per Sqft $205
Subdivision Sugarland Run
MLS Listing ID VALO413464
Sold Date 08/07/20
Style Colonial
Bedrooms 3
Full Baths 2
Half Baths 2
Condo Fees $147/mo
HOA Y/N N
Abv Grd Liv Area 1,152
Originating Board BRIGHT
Year Built 1979
Annual Tax Amount $2,666
Tax Year 2020
Property Description
Drastically reduced for a quick sale! AS-IS at this price.3 Level Townhome, fenced rear yard- fencing is new 2020, New Roof 2020- see attached invoice showing work completed. Lower Level could be a 4th bedroom- closet was removed to create a large office space/guest room but can be easily converted back. It has the 4th bathroom- however it just has a shower and toilet- no sink. Laundry and storage room is also on this lower level- can easily be reconfigured to fit your family needs. The seller also Installed 6 circuits Transfer switch with 30 Amps outlet to connect a portable generator during a power outage. once back to the main level you will find a dining , kitchen , living room with a new rear door 2020 and a half bath. On the 3rd and top level you have 2 bedrooms, full bath, the Master bedroom and bathroom (master bath only has toilet and sink. ) HVAC unit is 4 years old , fireplace was new 3 years ago, upper level bathroom was done in 2020. Basement waterproofing and sump pump was done by Midatlantic waterproofing. Once invoice received it will be uploaded.
Location
State VA
County Loudoun
Zoning 08
Rooms
Other Rooms Living Room, Dining Room, Primary Bedroom, Bedroom 2, Bedroom 3, Kitchen, Storage Room, Bathroom 1, Bathroom 2, Bonus Room, Primary Bathroom
Basement English, Fully Finished, Heated, Interior Access
Interior
Interior Features Carpet, Floor Plan - Traditional
Hot Water Electric
Heating Central
Cooling Central A/C
Flooring Carpet, Vinyl, Stone
Fireplaces Number 1
Fireplaces Type Wood
Equipment Water Heater, Stove, Washer, Dryer, Refrigerator, Dishwasher
Furnishings No
Fireplace Y
Appliance Water Heater, Stove, Washer, Dryer, Refrigerator, Dishwasher
Heat Source Electric
Laundry Lower Floor
Exterior
Exterior Feature Patio(s)
Garage Spaces 2.0
Fence Privacy, Rear, Wood
Utilities Available Cable TV Available, Electric Available, Phone Available
Amenities Available Pool - Outdoor
Water Access N
View Street
Roof Type Architectural Shingle
Street Surface Paved
Accessibility None
Porch Patio(s)
Total Parking Spaces 2
Garage N
Building
Lot Description Front Yard, Backs - Open Common Area, Level, Landscaping
Story 3
Sewer Public Sewer
Water Public
Architectural Style Colonial
Level or Stories 3
Additional Building Above Grade, Below Grade
Structure Type Dry Wall
New Construction N
Schools
School District Loudoun County Public Schools
Others
Pets Allowed Y
HOA Fee Include Recreation Facility
Senior Community No
Tax ID 012255199198
Ownership Fee Simple
SqFt Source Estimated
Security Features Smoke Detector
Acceptable Financing Cash, Contract, Conventional, FHA, VA, USDA
Horse Property N
Listing Terms Cash, Contract, Conventional, FHA, VA, USDA
Financing Cash,Contract,Conventional,FHA,VA,USDA
Special Listing Condition Standard
Pets Allowed Cats OK, Case by Case Basis, Dogs OK
Read Less
Want to know what your home might be worth? Contact us for a FREE valuation!

Our team is ready to help you sell your home for the highest possible price ASAP

Bought with Deborah A Melia • RE/MAX Select Properties

GET MORE INFORMATION



