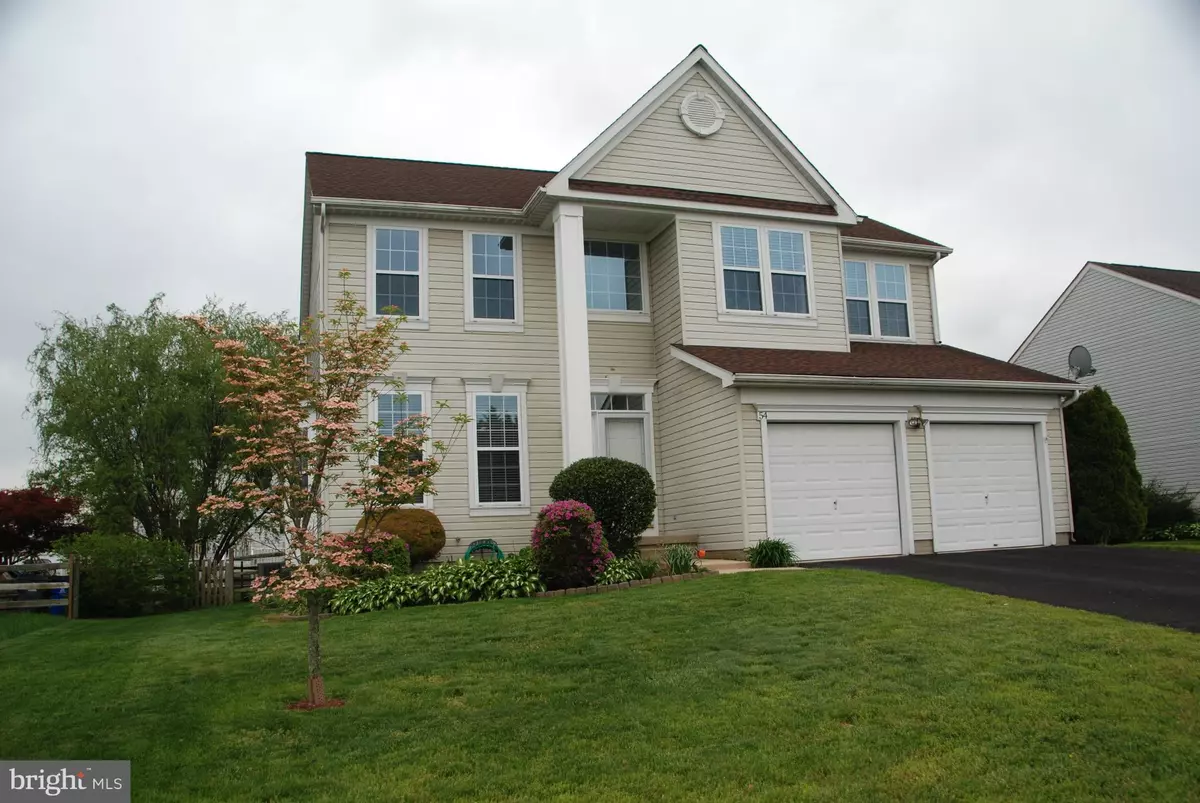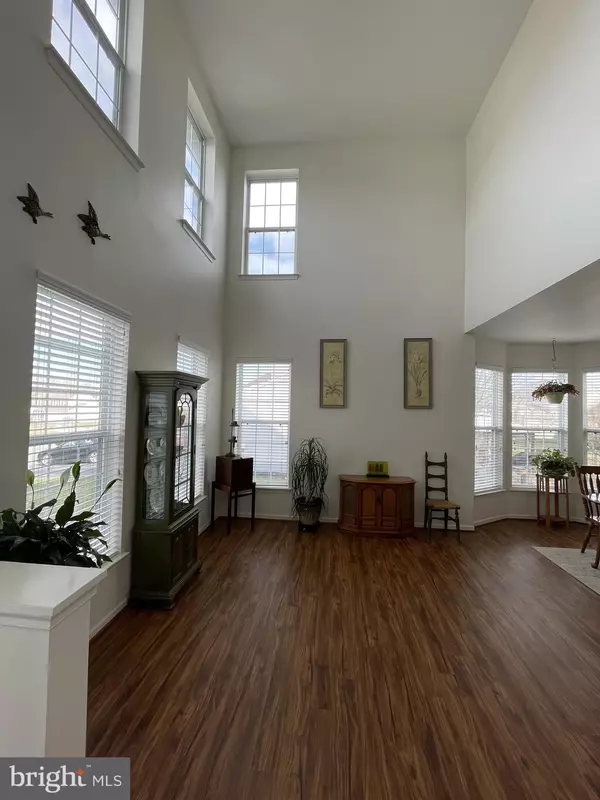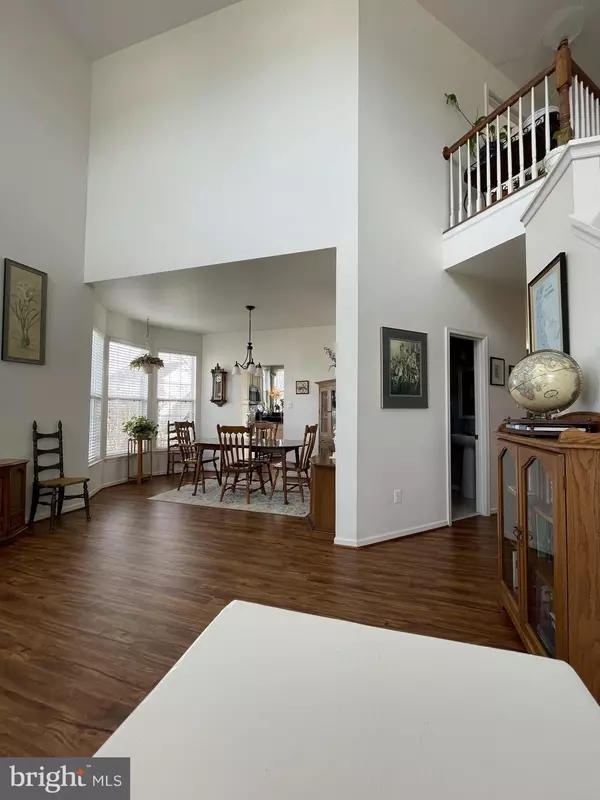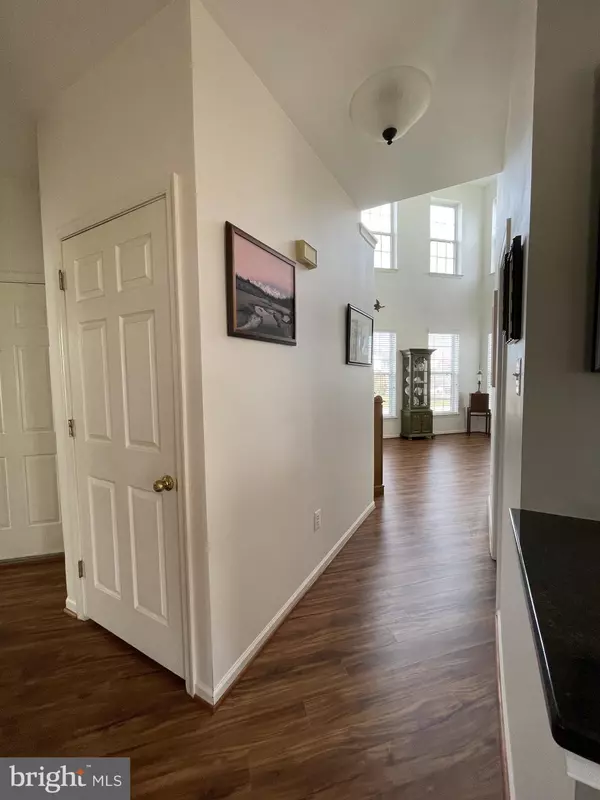$365,000
$365,000
For more information regarding the value of a property, please contact us for a free consultation.
54 GRAND TETON DR Bear, DE 19701
4 Beds
3 Baths
2,375 SqFt
Key Details
Sold Price $365,000
Property Type Single Family Home
Sub Type Detached
Listing Status Sold
Purchase Type For Sale
Square Footage 2,375 sqft
Price per Sqft $153
Subdivision Becks Woods
MLS Listing ID DENC520526
Sold Date 03/26/21
Style Colonial
Bedrooms 4
Full Baths 2
Half Baths 1
HOA Fees $10/ann
HOA Y/N Y
Abv Grd Liv Area 2,375
Originating Board BRIGHT
Year Built 1994
Annual Tax Amount $3,474
Tax Year 2020
Lot Size 6,970 Sqft
Acres 0.16
Property Description
Visit this home virtually: http://www.vht.com/434135999/IDXS - Beautifully maintained 4 Bedroom, 2 1/2 bathroom Colonial located in Becks Woods. The main floor offers sprawling LVP flooring, a 2 story living room, formal dining room, Eat-in Kitchen with an abundance of cabinet and counter space, granite countertops, updated stainless steel appliances, double bowl stainless steel sink with windows above to take in the sun, Anderson sliding glass door leading you to the deck and fenced backyard. The kitchen is adjacent to the family room with gas fireplace. There is a huge laundry room with access from the garage and a powder room with pedestal sink and tile flooring in the first floor hallway. The upper floor offers 4 bedrooms and 2 full bathrooms including an owners suite with a walk in closet, ceiling fan and private owners bathroom with tile floor, tub/shower tile surround and a double bowl vanity. 2 of the other 3 bedrooms are equipped with ceiling fans and all bedrooms have ample closet space. The hall bathroom offers a tub/shower combo with tile surround and tile flooring. Other great features include updated carpet upstairs, updated modern lighting throughout, coffer bar counter in upstairs hallway, updated architectural shingle roof(2013), heater replaced (3 years ago), a 2 car garage with garage door openers and a full unfinished basement. **All Offers To Be Submitted By 6pm Sunday 2/14. Seller will have a response to offers by Monday 2/15. Seller prefers a settlement date no sooner than 3/26/2021.
Location
State DE
County New Castle
Area Newark/Glasgow (30905)
Zoning NC6.5
Rooms
Other Rooms Living Room, Dining Room, Primary Bedroom, Bedroom 2, Bedroom 3, Bedroom 4, Kitchen, Family Room
Basement Unfinished
Interior
Interior Features Carpet, Ceiling Fan(s), Combination Dining/Living, Dining Area, Family Room Off Kitchen, Floor Plan - Open, Kitchen - Eat-In, Pantry, Tub Shower, Walk-in Closet(s), Window Treatments
Hot Water Natural Gas
Heating Forced Air
Cooling Central A/C
Flooring Partially Carpeted, Tile/Brick, Vinyl, Other
Fireplaces Number 1
Fireplaces Type Gas/Propane
Fireplace Y
Heat Source Natural Gas
Laundry Main Floor
Exterior
Exterior Feature Deck(s)
Parking Features Garage - Front Entry, Garage Door Opener, Inside Access
Garage Spaces 6.0
Fence Split Rail
Water Access N
Roof Type Architectural Shingle
Street Surface Black Top
Accessibility None
Porch Deck(s)
Attached Garage 2
Total Parking Spaces 6
Garage Y
Building
Lot Description Front Yard, Landscaping, Rear Yard, SideYard(s)
Story 2
Foundation Concrete Perimeter
Sewer Public Sewer
Water Public
Architectural Style Colonial
Level or Stories 2
Additional Building Above Grade, Below Grade
New Construction N
Schools
School District Christina
Others
Senior Community No
Tax ID 1102320142
Ownership Fee Simple
SqFt Source Assessor
Acceptable Financing Cash, Conventional, FHA, VA
Listing Terms Cash, Conventional, FHA, VA
Financing Cash,Conventional,FHA,VA
Special Listing Condition Standard
Read Less
Want to know what your home might be worth? Contact us for a FREE valuation!

Our team is ready to help you sell your home for the highest possible price ASAP

Bought with Deborah S. Harris • RE/MAX Associates - Newark

GET MORE INFORMATION





