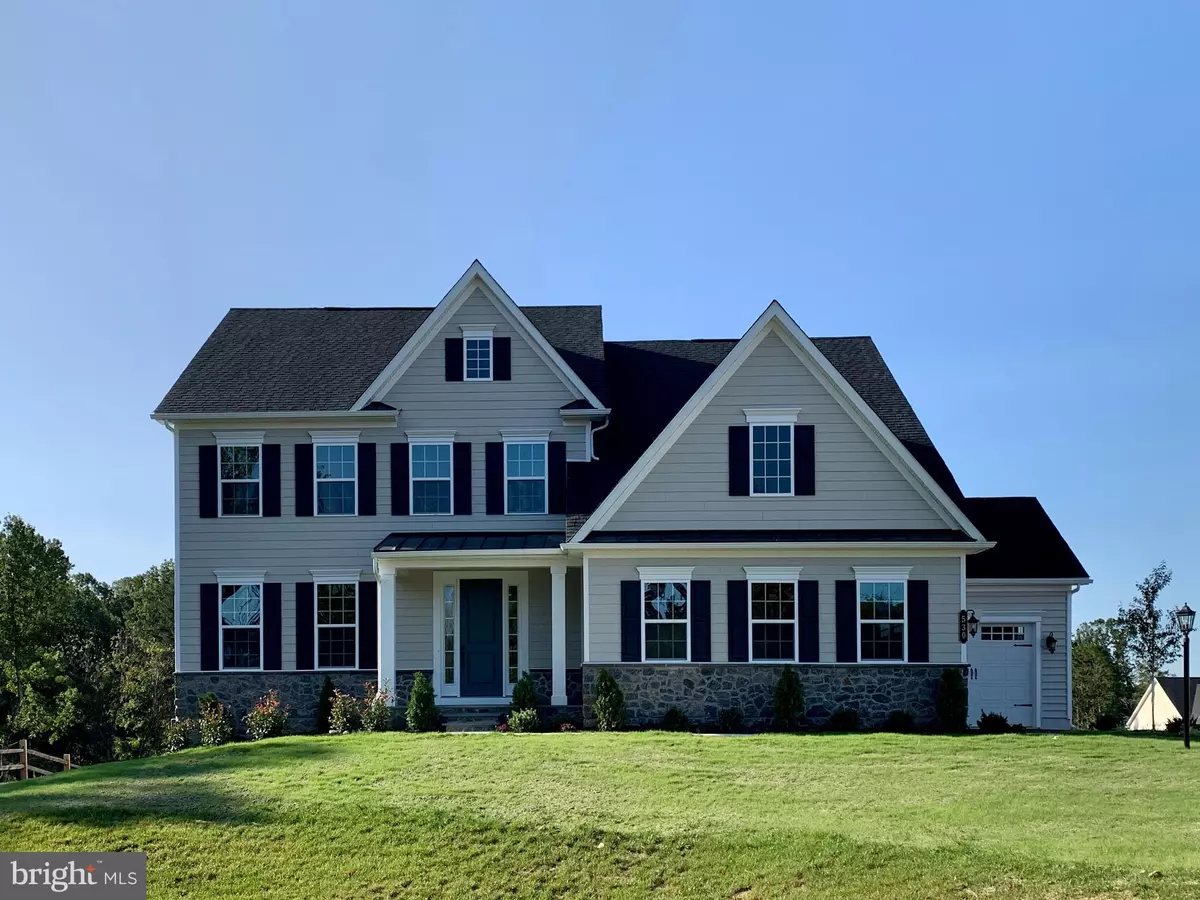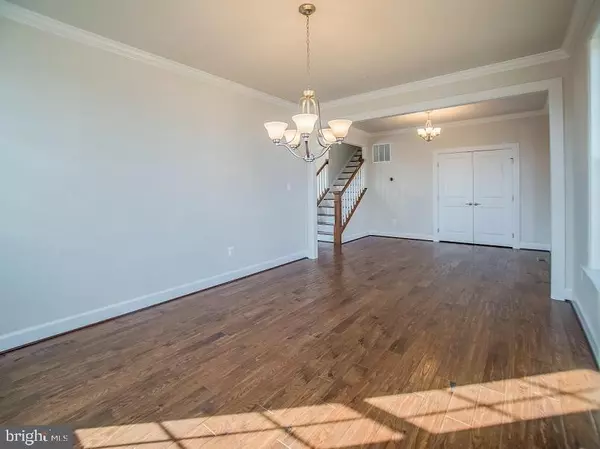$821,990
$821,990
For more information regarding the value of a property, please contact us for a free consultation.
530 SEEGER LN West Chester, PA 19380
5 Beds
4 Baths
3,242 SqFt
Key Details
Sold Price $821,990
Property Type Single Family Home
Sub Type Detached
Listing Status Sold
Purchase Type For Sale
Square Footage 3,242 sqft
Price per Sqft $253
Subdivision Greystone
MLS Listing ID PACT504644
Sold Date 09/28/20
Style Traditional
Bedrooms 5
Full Baths 4
HOA Fees $98/mo
HOA Y/N Y
Abv Grd Liv Area 3,242
Originating Board BRIGHT
Year Built 2020
Tax Year 2020
Lot Size 0.321 Acres
Acres 0.32
Property Description
NV Homes is taking precautionary measures to insure the safety of our valued customers and employees, and therefore we have temporarily closed our model homes. While model homes are closed, we are still working to meet the needs of our customers. For more information or to set-up a phone or virtual appointment please contact the sales team via nvhomes.com. Welcome to Greystone by NV Homes! Our Bridgewater home offers up to 4,413 sq. ft. with 4 bedroom and 4.5 bath. Each home in Greystone is thoughtfully designed down to the last detail. The homes offer unsurpassed luxury with included features like wide-plank hardwood flooring, premium cabinets, gourmet kitchens with walk-in pantries, oversized kitchen islands, luxury baths and 9 ceilings on every floor. Each bedroom has a walk-in closet and an attached bath.And you'll love the curb appeal created by Hardie Plank siding and bluestone stoops. We will be with you every step of the way to ensure that your home will be truly special from the moment you move in. Call to schedule your appointment today!
Location
State PA
County Chester
Area West Goshen Twp (10352)
Zoning RES
Rooms
Basement Unfinished
Main Level Bedrooms 1
Interior
Hot Water 60+ Gallon Tank, Propane
Heating Forced Air
Cooling Central A/C, Ceiling Fan(s)
Heat Source Propane - Leased
Exterior
Parking Features Garage - Side Entry
Garage Spaces 2.0
Water Access N
Accessibility None
Attached Garage 2
Total Parking Spaces 2
Garage Y
Building
Story 3
Sewer Public Sewer
Water Public
Architectural Style Traditional
Level or Stories 3
Additional Building Above Grade
New Construction Y
Schools
Elementary Schools Fern Hill
High Schools B. Reed Henderson
School District West Chester Area
Others
Senior Community No
Tax ID 52-3J-172
Ownership Fee Simple
SqFt Source Estimated
Special Listing Condition Standard
Read Less
Want to know what your home might be worth? Contact us for a FREE valuation!

Our team is ready to help you sell your home for the highest possible price ASAP

Bought with Thomas Toole III • RE/MAX Main Line-West Chester

GET MORE INFORMATION





