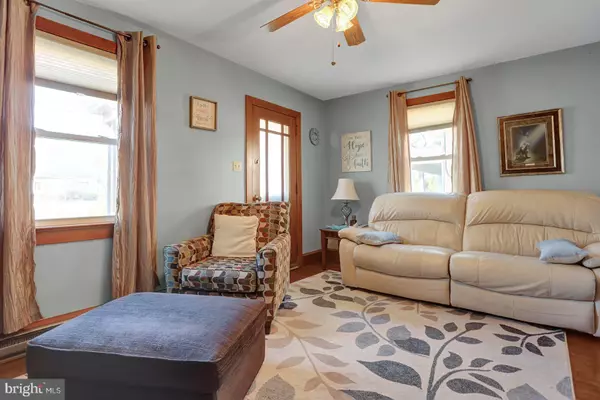$145,000
$145,000
For more information regarding the value of a property, please contact us for a free consultation.
912 MAIN ST Bally, PA 19503
3 Beds
2 Baths
1,185 SqFt
Key Details
Sold Price $145,000
Property Type Single Family Home
Sub Type Twin/Semi-Detached
Listing Status Sold
Purchase Type For Sale
Square Footage 1,185 sqft
Price per Sqft $122
Subdivision None Available
MLS Listing ID PABK354698
Sold Date 05/15/20
Style Straight Thru
Bedrooms 3
Full Baths 1
Half Baths 1
HOA Y/N N
Abv Grd Liv Area 1,185
Originating Board BRIGHT
Year Built 1942
Annual Tax Amount $3,687
Tax Year 2019
Lot Size 7,405 Sqft
Acres 0.17
Lot Dimensions 0.00 x 0.00
Property Description
Beautifully maintained home in convenient location. The car lover will be impressed with the over-sized garage with electric and plenty of room on private driveway for various cars and toys. This home is a perfect blend of tasteful updates and old world charm. The hardwood floors are beautiful, as well as the natural wood trim throughout the home. The first floor half bath has just been updated and includes a sliding barn door. The kitchen is a large eat-in kitchen with plenty of cabinet and counter space. The second floor has a full bath that has been updated. There are 3 private bedrooms with fresh paint plenty of space. Combined electric/heating bill is only an average $150 a month. The yard is partially fenced and has plenty of room for outdoor fun and gardening.
Location
State PA
County Berks
Area Bally Boro (10225)
Zoning RESIDENTIAL
Direction West
Rooms
Other Rooms Living Room, Dining Room, Primary Bedroom, Bedroom 2, Bedroom 3, Kitchen, Laundry, Mud Room
Basement Full
Interior
Interior Features Attic, Carpet, Ceiling Fan(s), Dining Area, Kitchen - Eat-In, Tub Shower, Wood Floors
Hot Water Electric
Heating Baseboard - Electric
Cooling Window Unit(s)
Flooring Carpet, Hardwood, Laminated, Tile/Brick
Equipment Dryer - Electric, Exhaust Fan, Icemaker, Oven - Self Cleaning, Oven/Range - Electric, Range Hood, Washer
Furnishings No
Fireplace N
Window Features Energy Efficient,Replacement,Screens
Appliance Dryer - Electric, Exhaust Fan, Icemaker, Oven - Self Cleaning, Oven/Range - Electric, Range Hood, Washer
Heat Source Electric
Laundry Basement
Exterior
Exterior Feature Deck(s)
Parking Features Additional Storage Area, Garage Door Opener, Oversized
Garage Spaces 5.0
Carport Spaces 4
Fence Chain Link, Partially
Utilities Available Cable TV
Water Access N
View Street, Trees/Woods
Roof Type Asphalt
Street Surface Paved
Accessibility None
Porch Deck(s)
Road Frontage Boro/Township
Total Parking Spaces 5
Garage Y
Building
Lot Description Backs to Trees
Story 2
Foundation Stone
Sewer Public Sewer
Water Public
Architectural Style Straight Thru
Level or Stories 2
Additional Building Above Grade, Below Grade
Structure Type Plaster Walls
New Construction N
Schools
School District Boyertown Area
Others
Pets Allowed Y
Senior Community No
Tax ID 25-6309-06-37-2884
Ownership Fee Simple
SqFt Source Assessor
Security Features Smoke Detector
Acceptable Financing Cash, Conventional, USDA, VA
Horse Property N
Listing Terms Cash, Conventional, USDA, VA
Financing Cash,Conventional,USDA,VA
Special Listing Condition Standard
Pets Allowed No Pet Restrictions
Read Less
Want to know what your home might be worth? Contact us for a FREE valuation!

Our team is ready to help you sell your home for the highest possible price ASAP

Bought with William Neilson • Richard A Zuber Realty-Red Hill

GET MORE INFORMATION





