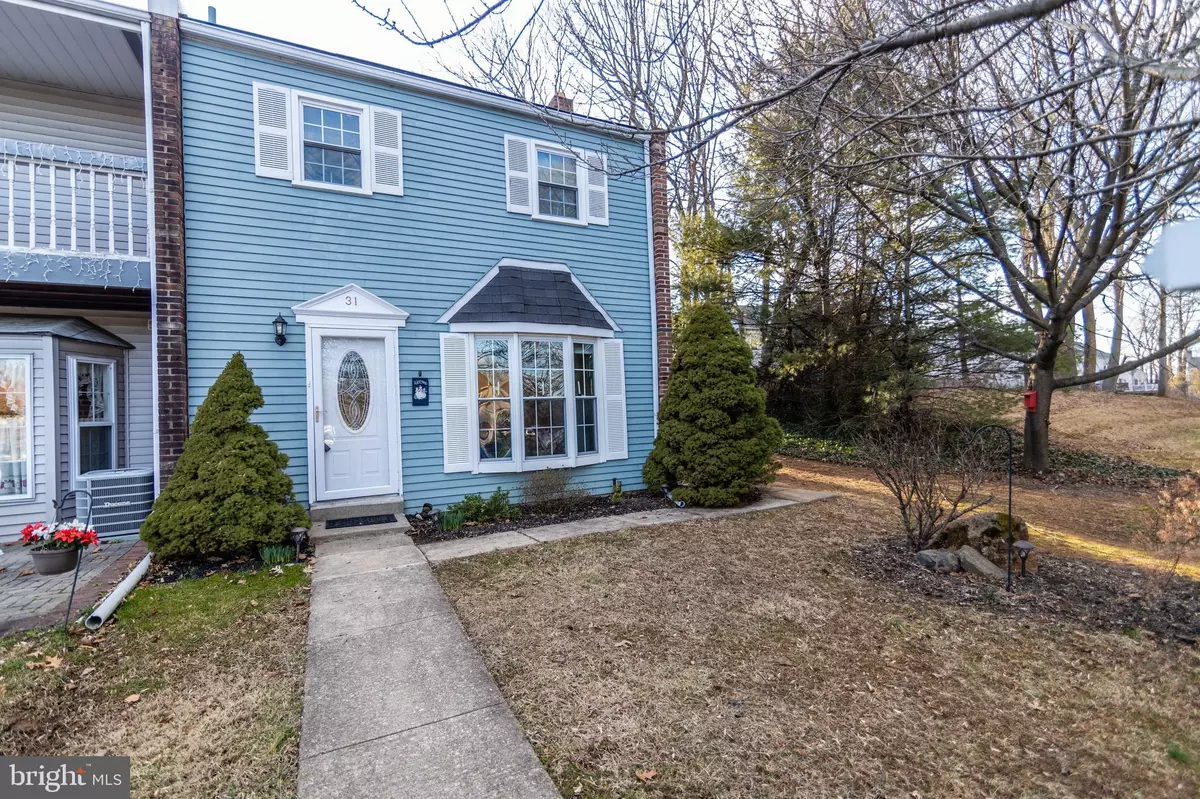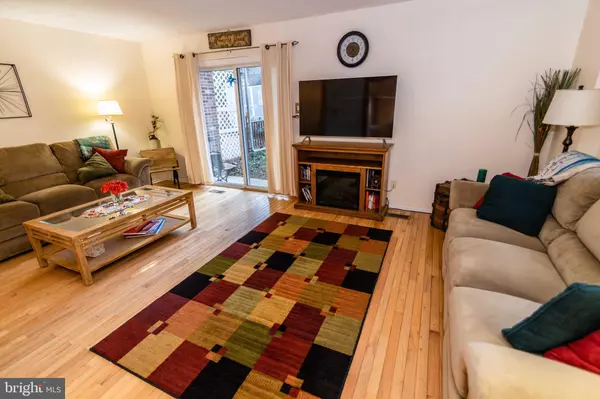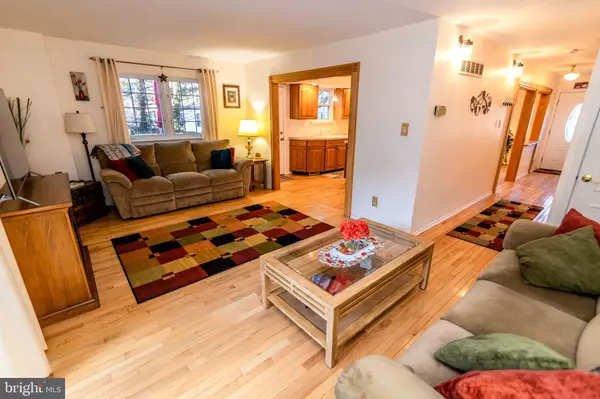$228,900
$228,900
For more information regarding the value of a property, please contact us for a free consultation.
31 PENNS CT Aston, PA 19014
3 Beds
2 Baths
1,440 SqFt
Key Details
Sold Price $228,900
Property Type Townhouse
Sub Type End of Row/Townhouse
Listing Status Sold
Purchase Type For Sale
Square Footage 1,440 sqft
Price per Sqft $158
Subdivision None Available
MLS Listing ID PADE509684
Sold Date 05/11/20
Style Colonial,Traditional
Bedrooms 3
Full Baths 1
Half Baths 1
HOA Fees $20/ann
HOA Y/N Y
Abv Grd Liv Area 1,440
Originating Board BRIGHT
Year Built 1978
Annual Tax Amount $3,733
Tax Year 2020
Lot Size 3,398 Sqft
Acres 0.08
Lot Dimensions 34.25 x 101.99
Property Description
Nestled on a cul-de-sac in a historic university village is this lovely upgraded end-unit townhouse The inviting center hall leads to a charming dining room &, the beautiful gourmet kitchen leads to the deck. The kitchen also boasts a center island on wheels for easy moving & lots of cabinets. The welcoming living room overlooks the patio and the grounds. There is also a pretty powder room on this level. Gleaming hardwood floors & lots of windows to let the sunshine in. The 2nd floor has a large master bedroom with built-ins & a balcony to enjoy your morning coffee! There are two more bedrooms. A laundry. The master bedroom shares a Jack'n Jill bathroom with the hall bath. The basement has a spacious rec room for additional entertaining. The deck and patio offer a relaxing summer retreat Conveniently located to Neumann University, Penn State Brandywine, schools, hospitals, library, shopping, train, restaurants, world famous IceWorks skating rinks, Rte 1, airport, Delaware, Phila, K of P This beautiful home is waiting just for you! All in the beautiful Northleigh Development.
Location
State PA
County Delaware
Area Aston Twp (10402)
Zoning RESIDENTIAL
Rooms
Other Rooms Living Room, Dining Room, Kitchen, Laundry, Recreation Room
Basement Full, Fully Finished
Interior
Interior Features Ceiling Fan(s), Kitchen - Gourmet, Wood Floors, Carpet, Recessed Lighting
Cooling Central A/C
Flooring Carpet, Hardwood
Equipment Dishwasher, Disposal, Microwave, Refrigerator, Dryer - Electric, Oven/Range - Electric, Washer - Front Loading
Fireplace N
Window Features Replacement
Appliance Dishwasher, Disposal, Microwave, Refrigerator, Dryer - Electric, Oven/Range - Electric, Washer - Front Loading
Heat Source Oil
Laundry Upper Floor
Exterior
Exterior Feature Deck(s), Patio(s), Balcony
Water Access N
View Garden/Lawn, Scenic Vista
Roof Type Shingle
Accessibility None
Porch Deck(s), Patio(s), Balcony
Garage N
Building
Lot Description Corner, Cul-de-sac, Front Yard, Level, Rear Yard, SideYard(s)
Story 2
Sewer Public Sewer
Water Public
Architectural Style Colonial, Traditional
Level or Stories 2
Additional Building Above Grade, Below Grade
New Construction N
Schools
Middle Schools Northley
High Schools Sun Valley
School District Penn-Delco
Others
HOA Fee Include Common Area Maintenance,Road Maintenance
Senior Community No
Tax ID 02-00-01922-31
Ownership Fee Simple
SqFt Source Assessor
Acceptable Financing Cash, Conventional
Horse Property N
Listing Terms Cash, Conventional
Financing Cash,Conventional
Special Listing Condition Standard
Read Less
Want to know what your home might be worth? Contact us for a FREE valuation!

Our team is ready to help you sell your home for the highest possible price ASAP

Bought with Alicia Grier-Lewis • Compass RE

GET MORE INFORMATION





