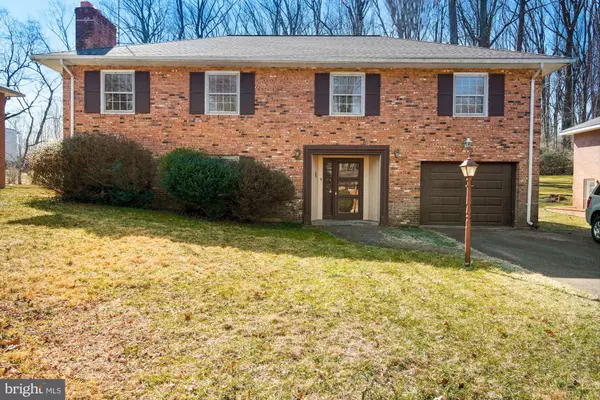$1,032,000
$900,000
14.7%For more information regarding the value of a property, please contact us for a free consultation.
6643 KIRBY CT Falls Church, VA 22043
4 Beds
3 Baths
2,820 SqFt
Key Details
Sold Price $1,032,000
Property Type Single Family Home
Sub Type Detached
Listing Status Sold
Purchase Type For Sale
Square Footage 2,820 sqft
Price per Sqft $365
Subdivision Kirby Court
MLS Listing ID VAFX1183824
Sold Date 04/09/21
Style Raised Ranch/Rambler
Bedrooms 4
Full Baths 3
HOA Y/N N
Abv Grd Liv Area 2,120
Originating Board BRIGHT
Year Built 1969
Annual Tax Amount $8,617
Tax Year 2021
Lot Size 0.337 Acres
Acres 0.34
Property Description
Welcome home to this solid home built by Torregrossa in 1969! This large home with 4 bedrooms and 3 full baths is ready and waiting for your personal touches & renovations! A raised rambler on a cul de sac backing to Haycock Longfellow Park! The home is concrete block with brick facing on a .33 acre lot. The basic design of the house is a raised ranch, with entrance on the lower level that contains a rec room with a fire place, a fourth bedroom or office, a full bath, and a laundry room. The upper level has the living room, dining room, kitchen, three bedrooms and two full baths. There is also a full stair case to the attic (not a pull down ladder). The house has not been remodeled since it was built although some updating has been done. The glass doors in the kitchen have been replaced with double glazed Anderson windows in 2010, Rheem gas furnace in 2015, roof replace in 2014 with 50 year shingles, all of the appliances in the kitchen have been replaced with the microwave, dishwasher and garbage disposal beig new in the last 5 years. The kitchen cabinets are cherry doors with matching boxes. The tile floors in the downstairs in the rec room and the fourth bedroom have been replaced with oak engineered wood floors. The downstairs bathroom is in an unfinished remodeling condition. No HOA and no formal neighborhood association. Home is sold AS IS.
Location
State VA
County Fairfax
Zoning 130
Rooms
Other Rooms Living Room, Dining Room, Bedroom 2, Bedroom 3, Bedroom 4, Kitchen, Family Room, Foyer, Bedroom 1, Laundry, Bathroom 1, Bathroom 2
Main Level Bedrooms 1
Interior
Hot Water Natural Gas
Heating Forced Air
Cooling Central A/C
Fireplaces Number 2
Fireplaces Type Wood
Fireplace Y
Heat Source Natural Gas
Laundry Lower Floor
Exterior
Exterior Feature Deck(s)
Parking Features Garage - Front Entry
Garage Spaces 3.0
Water Access N
Accessibility None
Porch Deck(s)
Attached Garage 1
Total Parking Spaces 3
Garage Y
Building
Lot Description Backs - Parkland, Cul-de-sac
Story 2
Sewer Public Sewer
Water Public
Architectural Style Raised Ranch/Rambler
Level or Stories 2
Additional Building Above Grade, Below Grade
New Construction N
Schools
Elementary Schools Haycock
Middle Schools Longfellow
High Schools Mclean
School District Fairfax County Public Schools
Others
Senior Community No
Tax ID 0402 07 0008A
Ownership Fee Simple
SqFt Source Assessor
Special Listing Condition Standard
Read Less
Want to know what your home might be worth? Contact us for a FREE valuation!

Our team is ready to help you sell your home for the highest possible price ASAP

Bought with Sheena Saydam • Keller Williams Capital Properties

GET MORE INFORMATION





