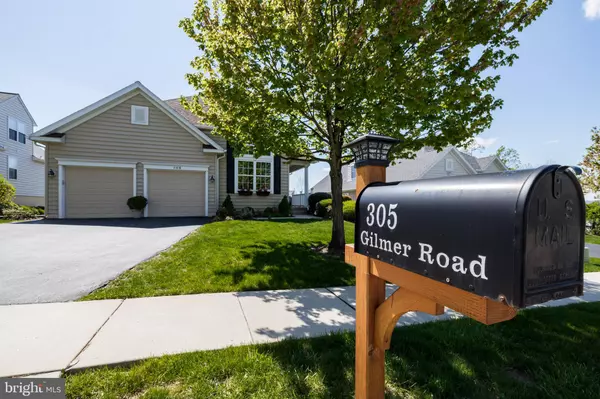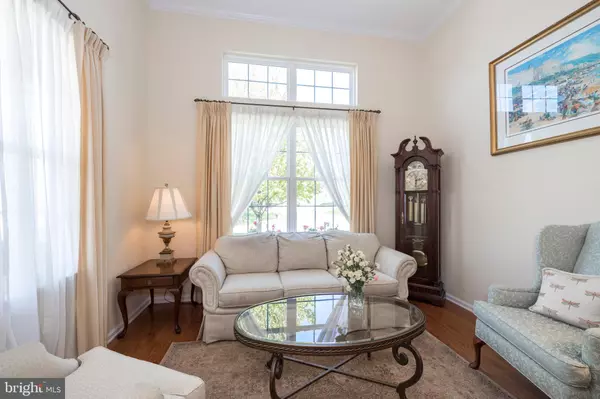$384,000
$398,500
3.6%For more information regarding the value of a property, please contact us for a free consultation.
305 GILMER RD Coatesville, PA 19320
2 Beds
4 Baths
3,178 SqFt
Key Details
Sold Price $384,000
Property Type Single Family Home
Sub Type Detached
Listing Status Sold
Purchase Type For Sale
Square Footage 3,178 sqft
Price per Sqft $120
Subdivision Hillview
MLS Listing ID PACT503580
Sold Date 07/24/20
Style Colonial
Bedrooms 2
Full Baths 3
Half Baths 1
HOA Fees $225/mo
HOA Y/N Y
Abv Grd Liv Area 2,178
Originating Board BRIGHT
Year Built 2004
Annual Tax Amount $7,793
Tax Year 2020
Lot Size 6,900 Sqft
Acres 0.16
Lot Dimensions 0.00 x 0.00
Property Description
Relax and Enjoy the Good Life at The Villages of Hillview, Chester Counties Premier active Adult 55+ Community. This well maintained 2 Bedroom Ranch style home w/loft features 3.1 baths, 2 car garages, and finished walkout basement. You'll enter the front door and be impressed by the gleaming wood floors through the main floor, 9ft ceilings, and turn style main staircase, with wood treads. The front Living room is sun-filled and bright, you'll walk passed the formal Dining area w/vaulted ceiling to the Spacious Kitchen which is open to the expanded Family room with custom build in cabinets, ceiling fan and sliding glass doors to the rear vinyl deck which spans the length of the house and auto-retractable awning. The generously sized eat-in kitchen provides room for a table, plus the island w/bar stools. The kitchen boasts granite countertops, tiled backsplash, pantry, gas range, Bosch dishwasher, soft close cabinets, and updated appliances. The laundry room w/overhead cabinet storage and utility sink is conveniently located off the kitchen, with access to the 2-car garage. The Master Suite has a HUGE walk-in closet, ceiling fan, and great views. The Master bathroom has a walk-in shower, updated glass door, and double vanity. The Second-floor loft is home to an upper-level Den w/ceiling fan, a full bathroom with tub/shower, and 2nd Bedroom. Great for a family gathering, movie watching, workout area, or office is the spacious walkout finished basement w/full bathroom, plus 2 unfinished storage areas! Outstanding features include New Roof 2019, Mature landscaping, Newer HVAC & Hot Water Heater (2017) You cannot ask for more, than this Turn Key, Stunning Home! Hillview has plenty to offer with 5 communal buildings that offer a wide range of amenities to the residents; a 2-story Clubhouse; Lodge/Library for meetings and activities; Fitness Center which houses a state-of-the-art gym where you will find the indoor pool & spa as well as the outdoor pool. The rustic Cabin and Country Cottage are original to the property and provide additional meeting space for clubs and activities. Outdoor areas include Tennis, walking trails, community garden, horseshoes, and bocce areas. You cannot ask for more, than this Lovely Turn Key Property in the Villages of Hillview! You ll be Proud to make this home, yours! Due to Governor Tom Wolf's mandate regarding COVID-19, we are currently unable to allow any in-person showings of our listed properties. Please View Virtual Walk Through and Photo gallery
Location
State PA
County Chester
Area Valley Twp (10338)
Zoning C
Rooms
Other Rooms Living Room, Dining Room, Primary Bedroom, Bedroom 2, Kitchen, Family Room, Den, Great Room, Laundry, Bathroom 2, Bathroom 3
Basement Full, Fully Finished
Main Level Bedrooms 1
Interior
Interior Features Ceiling Fan(s), Floor Plan - Open, Kitchen - Eat-In, Kitchen - Gourmet, Recessed Lighting, Wood Floors
Hot Water Natural Gas
Cooling Central A/C
Flooring Hardwood, Ceramic Tile, Carpet
Fireplaces Number 1
Fireplaces Type Corner
Equipment Built-In Microwave, Dishwasher, Oven/Range - Gas
Fireplace Y
Appliance Built-In Microwave, Dishwasher, Oven/Range - Gas
Heat Source Natural Gas
Laundry Main Floor
Exterior
Parking Features Garage - Front Entry
Garage Spaces 2.0
Amenities Available Club House, Fitness Center, Library, Pool - Indoor, Pool - Outdoor, Tennis Courts
Water Access N
Roof Type Asphalt
Accessibility None
Attached Garage 2
Total Parking Spaces 2
Garage Y
Building
Story 1
Sewer Public Sewer
Water Public
Architectural Style Colonial
Level or Stories 1
Additional Building Above Grade, Below Grade
New Construction N
Schools
School District Coatesville Area
Others
Pets Allowed Y
HOA Fee Include Lawn Maintenance,Pool(s),Recreation Facility,Snow Removal
Senior Community Yes
Age Restriction 55
Tax ID 38-03 -0106
Ownership Fee Simple
SqFt Source Estimated
Acceptable Financing Cash, Conventional, FHA
Listing Terms Cash, Conventional, FHA
Financing Cash,Conventional,FHA
Special Listing Condition Standard
Pets Allowed No Pet Restrictions
Read Less
Want to know what your home might be worth? Contact us for a FREE valuation!

Our team is ready to help you sell your home for the highest possible price ASAP

Bought with Kimberly Devereux • Keller Williams Real Estate - West Chester

GET MORE INFORMATION





