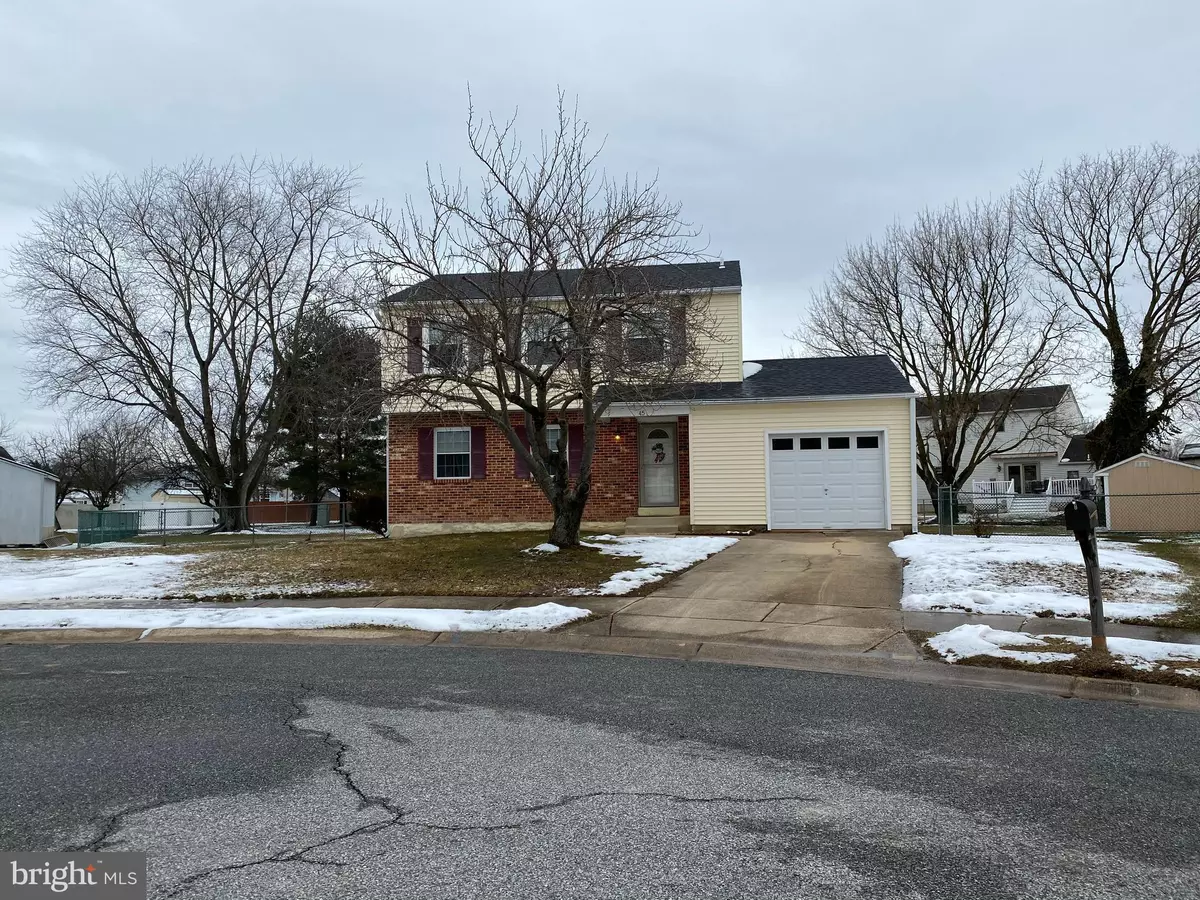$244,000
$239,900
1.7%For more information regarding the value of a property, please contact us for a free consultation.
45 WESTBRIDGE RD Bear, DE 19701
3 Beds
2 Baths
1,575 SqFt
Key Details
Sold Price $244,000
Property Type Single Family Home
Sub Type Detached
Listing Status Sold
Purchase Type For Sale
Square Footage 1,575 sqft
Price per Sqft $154
Subdivision Porter Square
MLS Listing ID DENC521322
Sold Date 03/26/21
Style Colonial
Bedrooms 3
Full Baths 1
Half Baths 1
HOA Y/N N
Abv Grd Liv Area 1,575
Originating Board BRIGHT
Year Built 1983
Annual Tax Amount $2,513
Tax Year 2020
Lot Size 0.330 Acres
Acres 0.33
Lot Dimensions 52.30 x 129.80
Property Description
Well priced home in Porter Square. Great lot--end of cul de sac and fenced in. This home could be beautiful with a little TLC. Being sold "as is". Great for a starter home or an investment opportunity. First floor offers large living room and dining room. Kitchen with granite counter tops and newer appliances. Sliders to back deck and flat, fenced back yard. Low maintenance exterior. Spacious shed in back yard for extra storage. 2nd floor with 3 bedrooms and Full Bath. Primary bedroom with roomy closet. Basement with laundry and plenty of storage space. All this plus a one-car garage. It wouldn't take much to make this home very special. Public water and sewer are an added perc. Pictures will be uploaded on 2/23/2021
Location
State DE
County New Castle
Area Newark/Glasgow (30905)
Zoning NCPUD
Rooms
Basement Full
Interior
Hot Water Electric
Heating Heat Pump(s)
Cooling Central A/C
Equipment Disposal, Dishwasher, Dryer, Microwave, Oven/Range - Electric, Refrigerator
Fireplace N
Appliance Disposal, Dishwasher, Dryer, Microwave, Oven/Range - Electric, Refrigerator
Heat Source Electric
Laundry Basement
Exterior
Parking Features Garage - Front Entry
Garage Spaces 3.0
Utilities Available Cable TV, Phone Available, Sewer Available, Water Available
Water Access N
Accessibility None
Attached Garage 1
Total Parking Spaces 3
Garage Y
Building
Story 2
Sewer Public Sewer
Water Public
Architectural Style Colonial
Level or Stories 2
Additional Building Above Grade, Below Grade
New Construction N
Schools
School District Christina
Others
Pets Allowed Y
Senior Community No
Tax ID 11-032.30-103
Ownership Fee Simple
SqFt Source Assessor
Acceptable Financing Cash, FHA, VA, Conventional
Listing Terms Cash, FHA, VA, Conventional
Financing Cash,FHA,VA,Conventional
Special Listing Condition Standard
Pets Allowed No Pet Restrictions
Read Less
Want to know what your home might be worth? Contact us for a FREE valuation!

Our team is ready to help you sell your home for the highest possible price ASAP

Bought with Kimberlyn Allen • Coldwell Banker Realty

GET MORE INFORMATION

