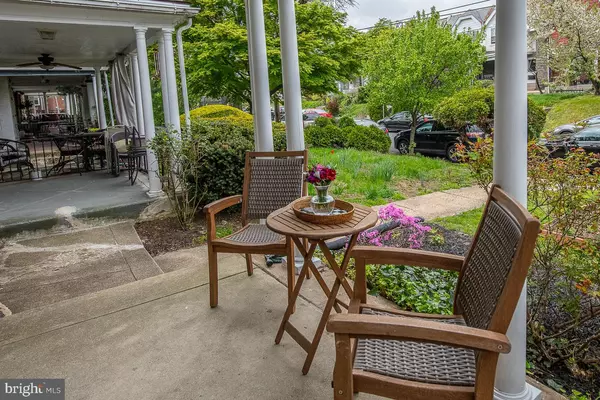$243,000
$235,000
3.4%For more information regarding the value of a property, please contact us for a free consultation.
4418 SHERWOOD RD Philadelphia, PA 19131
3 Beds
1 Bath
1,354 SqFt
Key Details
Sold Price $243,000
Property Type Townhouse
Sub Type Interior Row/Townhouse
Listing Status Sold
Purchase Type For Sale
Square Footage 1,354 sqft
Price per Sqft $179
Subdivision Belmont Village
MLS Listing ID PAPH1008082
Sold Date 06/07/21
Style Straight Thru
Bedrooms 3
Full Baths 1
HOA Y/N N
Abv Grd Liv Area 1,354
Originating Board BRIGHT
Year Built 1925
Annual Tax Amount $2,340
Tax Year 2021
Lot Size 1,778 Sqft
Acres 0.04
Lot Dimensions 16.00 x 111.10
Property Description
Updated 3 story home in popular Belmont Village neighborhood! You will love the open feeling this updated home has to offer! Large living room and Dining Room make this home perfect for entertaining. Cook in your recently renovated kitchen, new cabinets, tiled wood look floors & backsplash, granite counters and stainless appliances. Second floor features 3 nice sized bedrooms with hall bathroom featuring a full bath/shower and extra shower! Unique third floor room would make a great extra bedroom or office with lots of windows. There are beautiful hardwood floors throughout the house. Full sized unfinished basement with laundry facilities. Exterior rear exit to driveway and garage. Enjoy your front patio and beautiful lawn with room for your own raised bed gardening! You will love the convenience of the proximity to City Avenue stores, shopping and restaurants. A quick commute of 76, 476, Univ City and area Universities.
Location
State PA
County Philadelphia
Area 19131 (19131)
Zoning RSA5
Rooms
Other Rooms Living Room, Dining Room, Bedroom 2, Bedroom 3, Kitchen, Basement, Bedroom 1, Bathroom 1, Attic
Basement Full, Unfinished
Interior
Interior Features Attic, Ceiling Fan(s)
Hot Water Natural Gas
Heating Hot Water
Cooling Window Unit(s)
Equipment Built-In Microwave, Dishwasher, Disposal, Dryer, Microwave, Oven - Self Cleaning, Refrigerator, Stainless Steel Appliances, Washer
Furnishings No
Fireplace N
Appliance Built-In Microwave, Dishwasher, Disposal, Dryer, Microwave, Oven - Self Cleaning, Refrigerator, Stainless Steel Appliances, Washer
Heat Source Natural Gas
Laundry Basement
Exterior
Utilities Available Cable TV, Natural Gas Available, Sewer Available, Water Available, Electric Available
Water Access N
Accessibility None
Garage N
Building
Story 3
Sewer Public Sewer
Water Public
Architectural Style Straight Thru
Level or Stories 3
Additional Building Above Grade, Below Grade
New Construction N
Schools
School District The School District Of Philadelphia
Others
Senior Community No
Tax ID 521194600
Ownership Fee Simple
SqFt Source Assessor
Acceptable Financing Conventional, Cash, FHA
Horse Property N
Listing Terms Conventional, Cash, FHA
Financing Conventional,Cash,FHA
Special Listing Condition Standard
Read Less
Want to know what your home might be worth? Contact us for a FREE valuation!

Our team is ready to help you sell your home for the highest possible price ASAP

Bought with Danitrov Ortes • Compass RE

GET MORE INFORMATION





