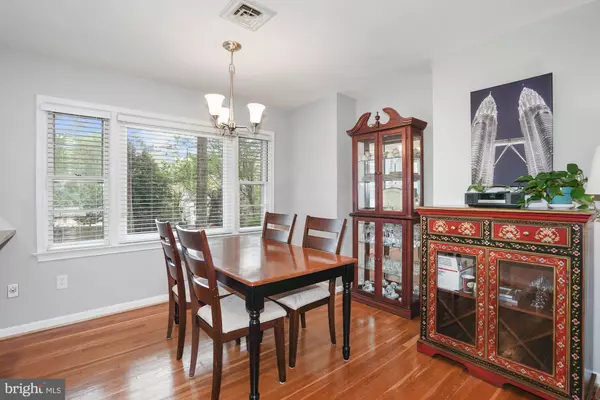$699,900
$699,900
For more information regarding the value of a property, please contact us for a free consultation.
4801 MONTGOMERY ST Annandale, VA 22003
5 Beds
3 Baths
2,750 SqFt
Key Details
Sold Price $699,900
Property Type Single Family Home
Sub Type Detached
Listing Status Sold
Purchase Type For Sale
Square Footage 2,750 sqft
Price per Sqft $254
Subdivision Braddock Hills
MLS Listing ID VAFX1123590
Sold Date 06/03/20
Style Cape Cod
Bedrooms 5
Full Baths 3
HOA Y/N N
Abv Grd Liv Area 2,000
Originating Board BRIGHT
Year Built 1956
Annual Tax Amount $7,169
Tax Year 2020
Lot Size 0.826 Acres
Acres 0.83
Property Description
Charming Remodeled Cape Cod on .83 acre lot. You will love the fresh white kitchen with ample granite counter tops. New 6 burner Viking Cooktop. Kitchen has been beautifully opened up to the living and dining rooms. 2 Fireplaces! Hardwoods throughout most of the home. Oversized sunroom and deck for indoor outdoor living and quiet private enjoyment of beautifully well kept yard. It is believed that the wooded lot next door can not be built on this creates even more privacy. Upper level has extra large Master Bedroom. Lower level with it's own entrance Possible in law or au pair suite. Possible 5th BR as well as full bath and it's own dining area, great room and storage room. In addition to 2 covered carport spaces there is a separate one+ car garage can also be used for storage. HVAC 6 years, Dishwasher 3 years. Close proximity to Washington DC, Thomas Jefferson Magnet School for Science and Technology, 495 via Little River Turnpike and Braddock Rd. Old Republic Home Warranty conveys. This home shows beautifully you will love it.
Location
State VA
County Fairfax
Zoning 120
Rooms
Other Rooms Living Room, Dining Room, Bedroom 2, Bedroom 3, Bedroom 4, Bedroom 5, Kitchen, Family Room, Bedroom 1, Sun/Florida Room, Great Room, In-Law/auPair/Suite, Laundry, Storage Room, Bathroom 1, Bathroom 2, Bathroom 3
Basement Full
Main Level Bedrooms 2
Interior
Interior Features Efficiency, Floor Plan - Open, Formal/Separate Dining Room, Kitchen - Country, Kitchen - Eat-In, Kitchen - Gourmet, Kitchen - Table Space, Family Room Off Kitchen, Primary Bath(s), Upgraded Countertops, Wood Stove
Hot Water Electric
Heating Forced Air
Cooling Central A/C
Flooring Hardwood
Fireplaces Number 2
Fireplaces Type Mantel(s), Wood
Equipment Cooktop, Dishwasher, Disposal, Dryer, Exhaust Fan, Oven - Wall, Range Hood, Refrigerator, Stainless Steel Appliances, Washer, Water Heater
Fireplace Y
Appliance Cooktop, Dishwasher, Disposal, Dryer, Exhaust Fan, Oven - Wall, Range Hood, Refrigerator, Stainless Steel Appliances, Washer, Water Heater
Heat Source Natural Gas
Laundry Main Floor
Exterior
Exterior Feature Deck(s)
Parking Features Garage - Front Entry, Additional Storage Area, Oversized
Garage Spaces 3.0
Water Access N
View Garden/Lawn, Panoramic, Scenic Vista, Trees/Woods
Accessibility None
Porch Deck(s)
Total Parking Spaces 3
Garage Y
Building
Lot Description Landscaping, Partly Wooded, Premium, Rear Yard, SideYard(s), Trees/Wooded
Story 3+
Sewer Public Sewer
Water Public
Architectural Style Cape Cod
Level or Stories 3+
Additional Building Above Grade, Below Grade
New Construction N
Schools
School District Fairfax County Public Schools
Others
Pets Allowed Y
Senior Community No
Tax ID 0712 08 0070B
Ownership Fee Simple
SqFt Source Assessor
Acceptable Financing Cash, Conventional, FHA, VA
Listing Terms Cash, Conventional, FHA, VA
Financing Cash,Conventional,FHA,VA
Special Listing Condition Standard
Pets Allowed No Pet Restrictions
Read Less
Want to know what your home might be worth? Contact us for a FREE valuation!

Our team is ready to help you sell your home for the highest possible price ASAP

Bought with Edward E Blanchard IV • Weichert, REALTORS

GET MORE INFORMATION





