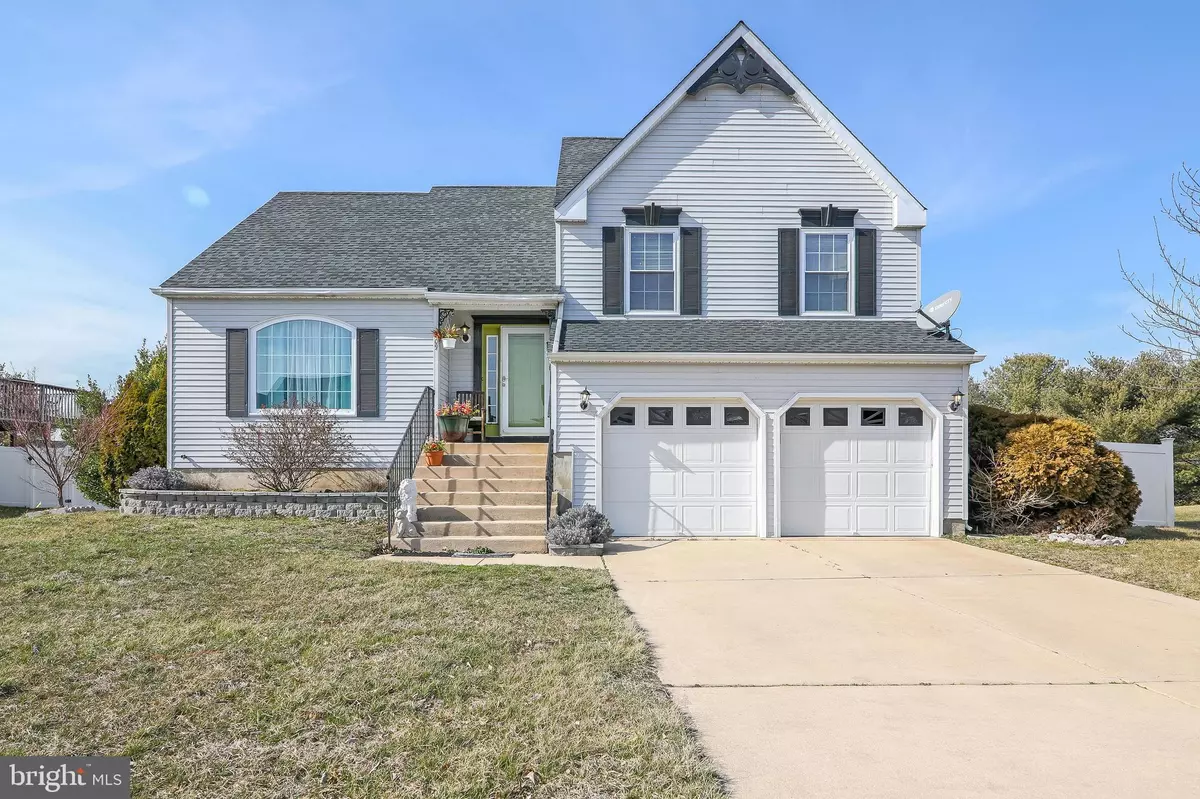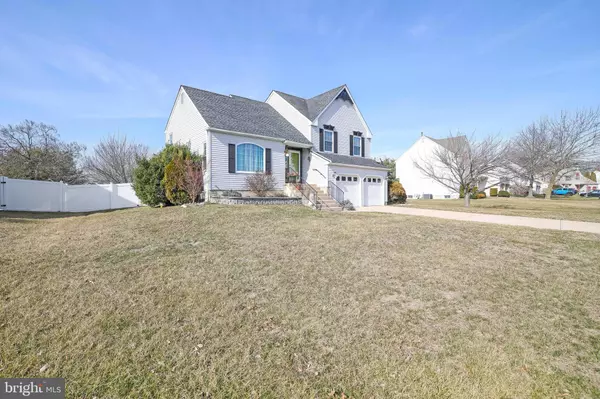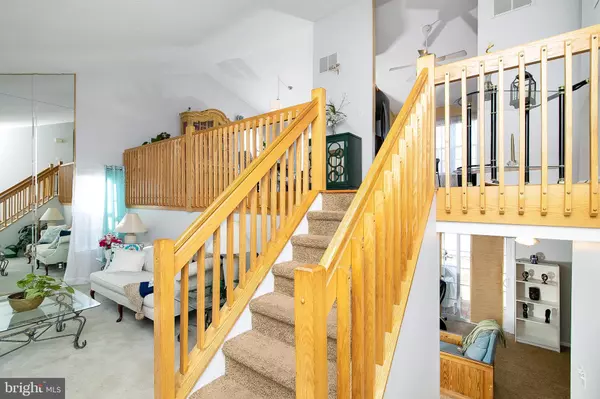$245,000
$245,000
For more information regarding the value of a property, please contact us for a free consultation.
409 ALFRED AVE Glassboro, NJ 08028
3 Beds
3 Baths
2,142 SqFt
Key Details
Sold Price $245,000
Property Type Single Family Home
Sub Type Detached
Listing Status Sold
Purchase Type For Sale
Square Footage 2,142 sqft
Price per Sqft $114
Subdivision Rolling Greens
MLS Listing ID NJGL255596
Sold Date 08/14/20
Style Bi-level
Bedrooms 3
Full Baths 3
HOA Y/N N
Abv Grd Liv Area 2,142
Originating Board BRIGHT
Year Built 1994
Annual Tax Amount $7,794
Tax Year 2019
Lot Size 10,411 Sqft
Acres 0.24
Lot Dimensions 100x104
Property Description
Amazing Opportunity to own this Rarely Offered 3 Bedroom, 3 Full Bathroom Home in the much desired Rolling Greens Development in Glassboro, NJ! Pull into the extended driveway with parking for 4 cars plus a 2-Car Attached Garage. Enter into the Open Foyer/Living Room and you will be immediately impressed by the Beautiful Tile Flooring and Newer Light Fixture. The Living Room features Vaulted Ceilings and Fresh Paint. Head up to the Main Level and to the left is the Formal Dining Room that boasts Hardwood Floors, Vaulted Ceilings, a Newer Light Fixture, and Fresh Paint. Your Eat-In Kitchen comes with a Vaulted Ceiling, a Ceiling fan/Light Fixture, and Plenty of Cabinet and Counter Space! The Wonderful Wood Flooring runs through the Dining Room and Main Hallway. The Master Bedroom features NEW Carpeting, a Newer Ceiling Fan/Light Fixture, a Walk-In Closet, Crown Molding, your own Master Bathroom, and a Glass Paneled Door leading you out to your very own Private Wood Deck. The Master Bathroom boasts Tile Flooring, a Newer Granite Top Vanity, a Newer Mirror, and a Newer Light Fixture! The 2nd and 3rd Bedrooms are right across the hall and both come with a Ceiling Fan and Good Closet Space. The 2nd Full Bathroom completes this level. Need more space? Head to the Lower Level and into the Huge Family Room. Your Family Room features plenty of space to even use as an Office, Playroom, and Gym! Enjoy having access to the Basement, Garage, Spa/Sauna Room, and Backyard from the Family Room. Sitting right off the Family Room and through Beautiful Glass Paneled Double Doors, is the Relaxing Spa/Sauna Room! This room has been professionally waterproofed and comes with a Hot Tub, a Sauna, and the 3rd Full Bathroom! Head out back through the Glass Sliding Door and to the right is the Paver Patio and Wood Deck surrounding the Above-Ground Pool. You will love the Yard Space and having the yard being fully fenced-in with Vinyl Fencing. This Wonderful Home has a Newer (2010) Roof, HVAC system, Windows, and Glass Sliding Door. The Hot Water Heater is Newer (2015) too! Don't miss the chance to make this home yours today!
Location
State NJ
County Gloucester
Area Glassboro Boro (20806)
Zoning R5
Rooms
Other Rooms Living Room, Dining Room, Primary Bedroom, Bedroom 2, Bedroom 3, Kitchen, Family Room, Bonus Room, Primary Bathroom
Basement Drainage System, Sump Pump, Unfinished
Interior
Interior Features Attic, Carpet, Ceiling Fan(s), Crown Moldings, Floor Plan - Open, Kitchen - Eat-In, Primary Bath(s), Walk-in Closet(s), Window Treatments, Wood Floors
Hot Water Natural Gas
Heating Forced Air
Cooling Central A/C, Ceiling Fan(s)
Flooring Carpet, Ceramic Tile, Laminated, Vinyl, Hardwood
Equipment Built-In Range, Dishwasher, Disposal, Dryer, Microwave, Oven - Self Cleaning, Oven/Range - Gas, Range Hood, Refrigerator, Washer, Water Heater
Fireplace N
Window Features Replacement
Appliance Built-In Range, Dishwasher, Disposal, Dryer, Microwave, Oven - Self Cleaning, Oven/Range - Gas, Range Hood, Refrigerator, Washer, Water Heater
Heat Source Natural Gas
Laundry Basement
Exterior
Exterior Feature Deck(s), Patio(s)
Parking Features Additional Storage Area, Garage Door Opener, Inside Access
Garage Spaces 2.0
Fence Fully, Vinyl
Pool Above Ground
Water Access N
Roof Type Shingle,Pitched
Accessibility None
Porch Deck(s), Patio(s)
Attached Garage 2
Total Parking Spaces 2
Garage Y
Building
Lot Description Front Yard, Level, Rear Yard, SideYard(s)
Story 2
Foundation Block, Concrete Perimeter
Sewer Public Sewer
Water Public
Architectural Style Bi-level
Level or Stories 2
Additional Building Above Grade, Below Grade
Structure Type Dry Wall
New Construction N
Schools
Elementary Schools Glassboro
Middle Schools Glassboro Intermediate
High Schools Glassboro H.S.
School District Glassboro Public Schools
Others
Senior Community No
Tax ID 06-00412 17-00026
Ownership Fee Simple
SqFt Source Assessor
Security Features Security System
Acceptable Financing Cash, Conventional, FHA, VA
Listing Terms Cash, Conventional, FHA, VA
Financing Cash,Conventional,FHA,VA
Special Listing Condition Standard
Read Less
Want to know what your home might be worth? Contact us for a FREE valuation!

Our team is ready to help you sell your home for the highest possible price ASAP

Bought with Ebenezer Carpio • Exit Realty Washington Township

GET MORE INFORMATION





