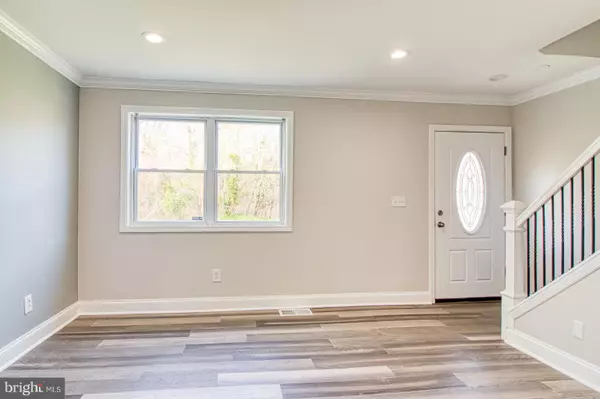$415,000
$424,990
2.4%For more information regarding the value of a property, please contact us for a free consultation.
1745 BRUCE PL SE Washington, DC 20020
3 Beds
3 Baths
1,624 SqFt
Key Details
Sold Price $415,000
Property Type Townhouse
Sub Type End of Row/Townhouse
Listing Status Sold
Purchase Type For Sale
Square Footage 1,624 sqft
Price per Sqft $255
Subdivision Randle Heights
MLS Listing ID DCDC464614
Sold Date 05/27/20
Style Traditional
Bedrooms 3
Full Baths 3
HOA Y/N N
Abv Grd Liv Area 1,224
Originating Board BRIGHT
Year Built 1948
Annual Tax Amount $1,507
Tax Year 2019
Lot Size 3,513 Sqft
Acres 0.08
Property Description
VIRTUAL TOUR (COPY & PASTE LINK) ( https://my.matterport.com/show/?m=UC9M9bJqBwB&brand=0&ts=5) GET YOUR PIECE OF THE D.C. ACTION!!! THIS COZY END UNIT TOWNHOUSE IS LOCATED IN RANDLE HEIGHTS SUB-DIVISION. THE PERFECT MODERN UPGRADE FROM CONDO LIVING....OFFERING 3 BEDROOMS AND 3 FULL BATHS, EAT IN KITCHEN, STAINLESS STEEL APPLIANCES, BEAUTIFUL FLOORING, BATHS, FULLY FINISHED WALK OUT BASEMENT, SPACE FOR 4TH BEDROOM, OFF STREET PARKING AND LOVELY BACKYARD FOR ENTERTAINING. MINUTES TO EVERYTHING....WATERFRONT, NATS PARK, THEARC, FORT CIRCLE PARK, HILLCREST RECREATION CENTER, FORT RICKETTS PARK, CAP HILL, NAVY YARD, DOWNTOWN, BUS/RAIL, MAJOR ROUTES, SHOPPING & SCHOOLS...SHOW & SELL TODAY.......
Location
State DC
County Washington
Rooms
Basement Connecting Stairway, Daylight, Full, Fully Finished, Interior Access, Outside Entrance, Rear Entrance, Space For Rooms, Sump Pump, Walkout Stairs, Windows
Interior
Interior Features Breakfast Area, Built-Ins, Carpet, Floor Plan - Traditional, Kitchen - Eat-In, Kitchen - Island, Kitchen - Table Space, Recessed Lighting, Upgraded Countertops, Window Treatments, Wood Floors, Crown Moldings
Heating Central, Forced Air, Heat Pump - Gas BackUp
Cooling Central A/C
Flooring Carpet, Ceramic Tile, Hardwood, Tile/Brick
Equipment Built-In Microwave, Dishwasher, Disposal, Dryer, Exhaust Fan, Oven/Range - Gas, Refrigerator, Stainless Steel Appliances, Washer, Water Heater
Appliance Built-In Microwave, Dishwasher, Disposal, Dryer, Exhaust Fan, Oven/Range - Gas, Refrigerator, Stainless Steel Appliances, Washer, Water Heater
Heat Source Natural Gas
Exterior
Garage Spaces 2.0
Fence Rear
Utilities Available Electric Available, Natural Gas Available, Water Available
Water Access N
View City, Street
Roof Type Flat
Accessibility None
Total Parking Spaces 2
Garage N
Building
Story 3+
Sewer Public Sewer, Public Septic
Water Public
Architectural Style Traditional
Level or Stories 3+
Additional Building Above Grade, Below Grade
New Construction N
Schools
School District District Of Columbia Public Schools
Others
Senior Community No
Tax ID 5883//0029
Ownership Fee Simple
SqFt Source Assessor
Acceptable Financing Cash, Conventional, FHA, VA
Listing Terms Cash, Conventional, FHA, VA
Financing Cash,Conventional,FHA,VA
Special Listing Condition Standard
Read Less
Want to know what your home might be worth? Contact us for a FREE valuation!

Our team is ready to help you sell your home for the highest possible price ASAP

Bought with Charles View Jr. • RLAH @properties

GET MORE INFORMATION





