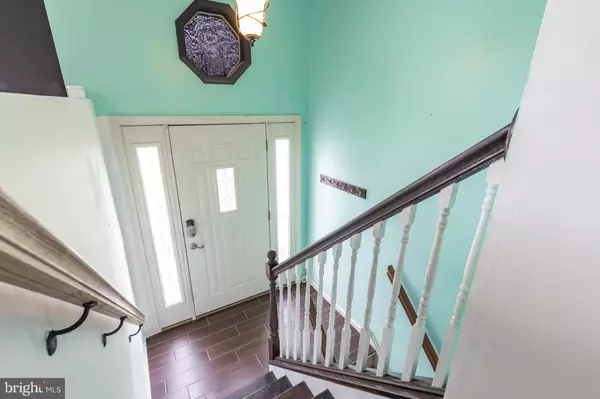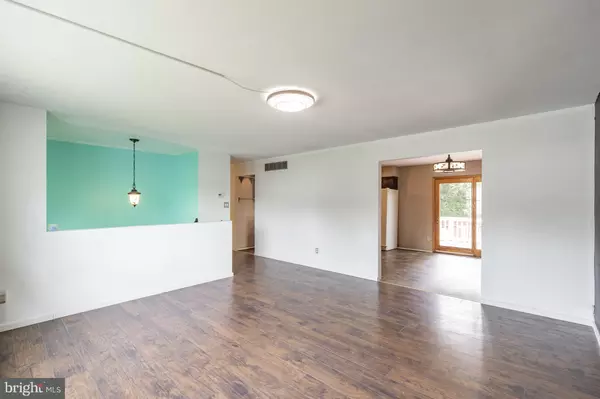$334,900
$334,900
For more information regarding the value of a property, please contact us for a free consultation.
4 FIELDSTONE CT Bear, DE 19701
5 Beds
3 Baths
3,375 SqFt
Key Details
Sold Price $334,900
Property Type Single Family Home
Sub Type Detached
Listing Status Sold
Purchase Type For Sale
Square Footage 3,375 sqft
Price per Sqft $99
Subdivision Kings Croft
MLS Listing ID DENC2008282
Sold Date 11/09/21
Style Bi-level
Bedrooms 5
Full Baths 2
Half Baths 1
HOA Y/N N
Abv Grd Liv Area 3,375
Originating Board BRIGHT
Year Built 1976
Annual Tax Amount $2,587
Tax Year 2021
Lot Size 10,890 Sqft
Acres 0.25
Lot Dimensions 70x198
Property Description
Private cul-de-sac location coupled with a significant amount of square footage for the price makes this home a winner! The main floor features an open concept design with new luxury laminate flooring. You'll find a casual living area that is perfect to watch your favorite movies. Enjoy meals in the adjacent open kitchen with a breakfast area and French doors to a large deck overlooking the level fenced in yard backing to private farmland. Continue down the hallway to two guest bedrooms and an updated hall bath. Relax in the expansive 23 x13 Primary bedroom with a massive walk in closet and exterior access to the deck. An updated Primary bath with new vanity, upgraded fixtures and shower with tile surround completes this level. Downstairs, are two more additional bedrooms or possibly office space and a family room with French doors to a patio. Rounding out this level is a half bath and massive flex room that can be used as a craft room, storage or mudroom. Completing this home is a workshop area in the expanded garage and shed for more storage. Notable features include a energy saving geo-thermal heating /cooling system with new evaporator coil and most windows replaced. Build equity by adding some final cosmetic touches that this home needs to make it a show stopper. Located in an established community with a neighborhood park & close to Rt. 40 for access to major roads and shopping. Don't miss out on this opportunity to make this one yours!
Location
State DE
County New Castle
Area Newark/Glasgow (30905)
Zoning NC6.5
Rooms
Other Rooms Living Room, Dining Room, Primary Bedroom, Sitting Room, Bedroom 2, Bedroom 3, Bedroom 4, Bedroom 5, Kitchen, Family Room, Hobby Room
Main Level Bedrooms 3
Interior
Interior Features Combination Dining/Living, Kitchen - Eat-In, Primary Bath(s), Walk-in Closet(s)
Hot Water Electric
Heating Heat Pump(s)
Cooling Central A/C, Geothermal
Fireplaces Number 1
Fireplaces Type Electric
Equipment Built-In Range, Oven/Range - Electric
Fireplace Y
Appliance Built-In Range, Oven/Range - Electric
Heat Source Geo-thermal
Laundry Lower Floor
Exterior
Exterior Feature Deck(s)
Parking Features Additional Storage Area, Garage - Front Entry, Garage Door Opener, Inside Access
Garage Spaces 3.0
Fence Fully
Water Access N
View Trees/Woods
Accessibility None
Porch Deck(s)
Attached Garage 1
Total Parking Spaces 3
Garage Y
Building
Lot Description Cul-de-sac, Front Yard, Partly Wooded, Private, Rear Yard
Story 2
Foundation Slab
Sewer Public Sewer
Water Public
Architectural Style Bi-level
Level or Stories 2
Additional Building Above Grade, Below Grade
New Construction N
Schools
School District Colonial
Others
Senior Community No
Tax ID 10-944.30-110
Ownership Fee Simple
SqFt Source Estimated
Acceptable Financing Conventional, FHA, VA
Listing Terms Conventional, FHA, VA
Financing Conventional,FHA,VA
Special Listing Condition Standard
Read Less
Want to know what your home might be worth? Contact us for a FREE valuation!

Our team is ready to help you sell your home for the highest possible price ASAP

Bought with NON MEMBER • NONMEM

GET MORE INFORMATION





