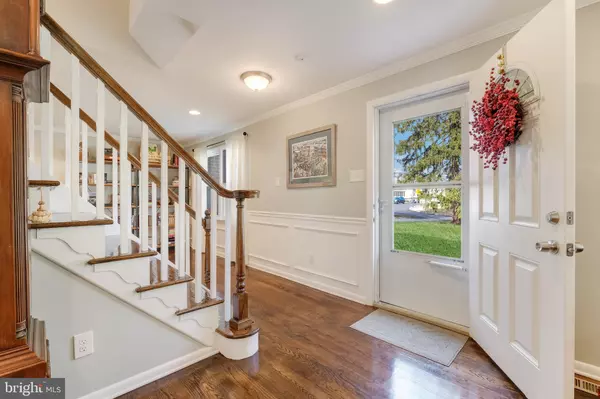$472,000
$469,000
0.6%For more information regarding the value of a property, please contact us for a free consultation.
3630 PICKERTOWN RD Chalfont, PA 18914
4 Beds
3 Baths
2,615 SqFt
Key Details
Sold Price $472,000
Property Type Single Family Home
Sub Type Detached
Listing Status Sold
Purchase Type For Sale
Square Footage 2,615 sqft
Price per Sqft $180
MLS Listing ID PABU491468
Sold Date 04/22/20
Style Colonial
Bedrooms 4
Full Baths 2
Half Baths 1
HOA Y/N N
Abv Grd Liv Area 2,615
Originating Board BRIGHT
Year Built 1966
Annual Tax Amount $5,832
Tax Year 2020
Lot Size 1.269 Acres
Acres 1.27
Lot Dimensions 0.00 x 0.00
Property Description
Welcome home to this beautifully updated 4 bedroom 2.5 bath home in the award-winning Central Bucks School District! Sitting on over an acre (with public water and sewer) and completely renovated, there is literally nothing to do but unpack. Upon entering you'll notice the open concept floor plan - perfect for entertaining. The beautifully renovated kitchen is clearly the heart of the home and offers SS appliances, granite counters, tile backsplash, HUGE island with seating for 4 and opens to dining room, living room & family room. Beautiful wainscoting and gleaming hardwood floor grace the main level along with fresh paint in modern colors! The newly added enclosed sun room with radiant heat and bluestone floors overlooks the 1+ acre yard and opens to the newly added back patio, also done in bluestone! The large mudroom off of the 2 car garage and the half bath finish this level. Upstairs you'll find 4 generously sized bedrooms - all with new carpet and paint! The oversized master suite offers his and hers closets as well as a beautifully renovated master bath. The convenient upstairs laundry and the renovated hall bath complete this level. In the last 4 years the renovations include: new HVAC, new roof, new kitchen/baths, refinished hardwood floors, new carpet & paint, updated electrical, new sunroom & patio, new windows...the list goes on! Make your appointment today because this gem will not last!
Location
State PA
County Bucks
Area Warrington Twp (10150)
Zoning PRD
Rooms
Other Rooms Living Room, Dining Room, Primary Bedroom, Bedroom 2, Bedroom 3, Bedroom 4, Kitchen, Family Room, Sun/Florida Room, Mud Room
Basement Full
Interior
Interior Features Dining Area, Family Room Off Kitchen, Floor Plan - Open, Kitchen - Eat-In, Kitchen - Island, Primary Bath(s), Wainscotting, Wood Floors, Carpet
Hot Water Electric
Heating Forced Air
Cooling Central A/C
Equipment Built-In Microwave, Dishwasher, Oven - Self Cleaning, Refrigerator, Washer/Dryer Stacked
Fireplace N
Appliance Built-In Microwave, Dishwasher, Oven - Self Cleaning, Refrigerator, Washer/Dryer Stacked
Heat Source Electric
Laundry Upper Floor
Exterior
Exterior Feature Patio(s), Enclosed
Parking Features Garage - Front Entry
Garage Spaces 2.0
Utilities Available Cable TV
Water Access N
View Trees/Woods
Roof Type Shingle
Accessibility None
Porch Patio(s), Enclosed
Attached Garage 2
Total Parking Spaces 2
Garage Y
Building
Story 2
Sewer Public Sewer
Water Public
Architectural Style Colonial
Level or Stories 2
Additional Building Above Grade, Below Grade
New Construction N
Schools
Elementary Schools Mill Creek
Middle Schools Unami
High Schools Central Bucks High School South
School District Central Bucks
Others
Senior Community No
Tax ID 50-004-016-003
Ownership Fee Simple
SqFt Source Assessor
Acceptable Financing Cash, FHA, VA, Conventional
Listing Terms Cash, FHA, VA, Conventional
Financing Cash,FHA,VA,Conventional
Special Listing Condition Standard
Read Less
Want to know what your home might be worth? Contact us for a FREE valuation!

Our team is ready to help you sell your home for the highest possible price ASAP

Bought with James A Carr • Long & Foster Real Estate, Inc.

GET MORE INFORMATION





