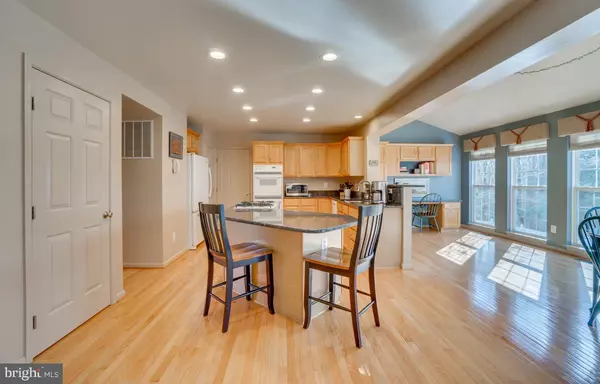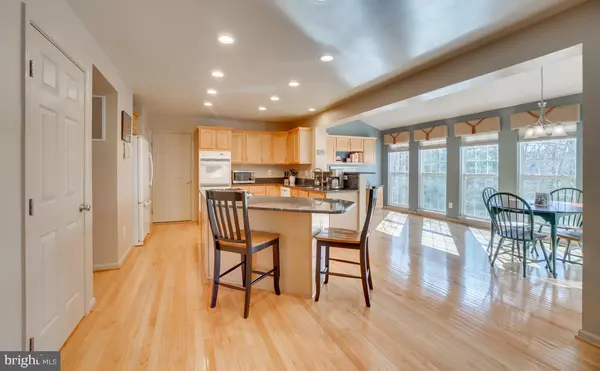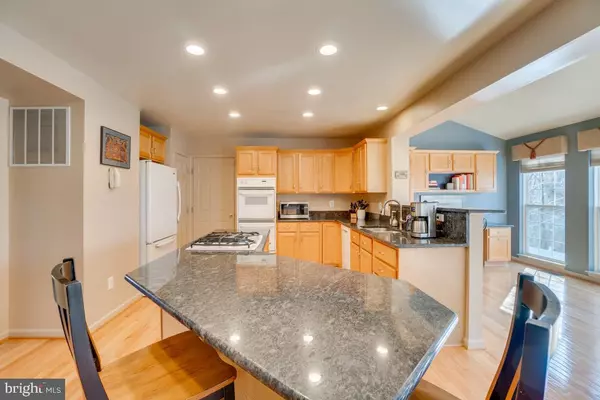$390,000
$389,000
0.3%For more information regarding the value of a property, please contact us for a free consultation.
156 BASALT DR Fredericksburg, VA 22406
4 Beds
4 Baths
3,000 SqFt
Key Details
Sold Price $390,000
Property Type Single Family Home
Sub Type Detached
Listing Status Sold
Purchase Type For Sale
Square Footage 3,000 sqft
Price per Sqft $130
Subdivision Stafford Lakes Village
MLS Listing ID VAST219754
Sold Date 06/08/20
Style Traditional
Bedrooms 4
Full Baths 3
Half Baths 1
HOA Fees $63/qua
HOA Y/N Y
Abv Grd Liv Area 2,380
Originating Board BRIGHT
Year Built 1998
Annual Tax Amount $3,349
Tax Year 2019
Lot Size 8,817 Sqft
Acres 0.2
Property Description
Beautifully updated 4 bedrooms, 3.5 bathrooms Colonial in Stafford Lakes of 22406. 2380 finished sqft with an additional 620 finished sqft in the basement. Less than 10 minutes away from I-95, and 3 minutes away from many grocery stores. Kitchen includes granite countertops, large island, double oven, and an extended bar top overlooking the breakfast area. Large windows across the back wall gives you beautiful views onto your secluded backyard & wooden side deck. The deck is a wonderful place for morning coffee and bird watching as your yard has plenty of privacy and thriving bird activity. You have a combination kitchen/breakfast area/living room and a built in desk with cabinets. The formal dining room is off of the kitchen. The Master bedroom has a cathedral ceiling, two closets, and a master bathroom equipped with a double sink vanity extending the length of the bathroom. The walkout basement includes a large finished area, full bathroom, and space for a workshop or storage. Pool table in basement conveys. Radon Remediation system installed in home. Stove top sold as is.
Location
State VA
County Stafford
Zoning R1
Rooms
Basement Full, Connecting Stairway, Daylight, Partial, Heated, Improved, Interior Access, Outside Entrance, Partially Finished, Rear Entrance, Walkout Level
Interior
Interior Features Attic, Built-Ins, Carpet, Ceiling Fan(s), Combination Kitchen/Living, Primary Bath(s), Upgraded Countertops, Wood Floors, Chair Railings, Crown Moldings, Breakfast Area, Combination Kitchen/Dining, Dining Area, Family Room Off Kitchen, Floor Plan - Traditional, Kitchen - Island, Pantry, Recessed Lighting, Tub Shower, Window Treatments, Walk-in Closet(s)
Hot Water Natural Gas
Heating Forced Air
Cooling Central A/C
Flooring Carpet, Ceramic Tile, Hardwood, Laminated
Equipment Built-In Microwave, Cooktop, Dishwasher, Disposal, Dryer, Refrigerator, Icemaker, Washer, Oven - Wall, Oven - Double
Furnishings No
Fireplace N
Window Features Casement
Appliance Built-In Microwave, Cooktop, Dishwasher, Disposal, Dryer, Refrigerator, Icemaker, Washer, Oven - Wall, Oven - Double
Heat Source Natural Gas
Laundry Lower Floor
Exterior
Exterior Feature Deck(s)
Parking Features Garage - Front Entry
Garage Spaces 4.0
Fence Vinyl
Amenities Available Pool - Outdoor, Tennis Courts, Tot Lots/Playground
Water Access N
View Garden/Lawn
Roof Type Architectural Shingle
Accessibility None
Porch Deck(s)
Attached Garage 2
Total Parking Spaces 4
Garage Y
Building
Lot Description Landscaping, Backs to Trees, Private, Rear Yard
Story 3+
Foundation Slab
Sewer Public Sewer
Water Public
Architectural Style Traditional
Level or Stories 3+
Additional Building Above Grade, Below Grade
Structure Type 2 Story Ceilings,Cathedral Ceilings
New Construction N
Schools
Elementary Schools Rocky Run
Middle Schools T. Benton Gayle
High Schools Colonial Forge
School District Stafford County Public Schools
Others
HOA Fee Include Common Area Maintenance,Snow Removal,Trash
Senior Community No
Tax ID 44-R-1-B2-37
Ownership Fee Simple
SqFt Source Assessor
Acceptable Financing FHA, Cash, VA, Conventional
Horse Property N
Listing Terms FHA, Cash, VA, Conventional
Financing FHA,Cash,VA,Conventional
Special Listing Condition Standard
Read Less
Want to know what your home might be worth? Contact us for a FREE valuation!

Our team is ready to help you sell your home for the highest possible price ASAP

Bought with Nadia Lasi Deskins • Burnham Realty LLC

GET MORE INFORMATION





