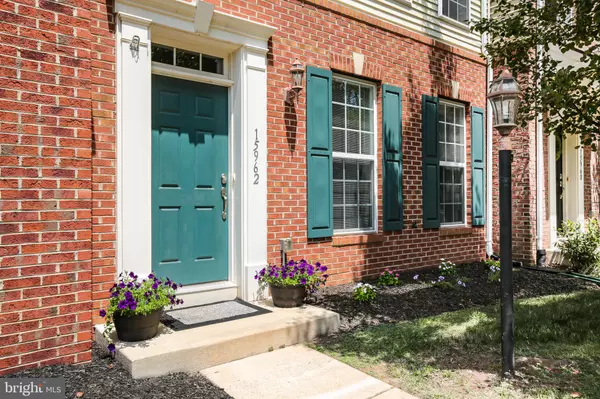$485,000
$485,000
For more information regarding the value of a property, please contact us for a free consultation.
15962 GREYMILL MANOR DR Haymarket, VA 20169
3 Beds
4 Baths
2,112 SqFt
Key Details
Sold Price $485,000
Property Type Townhouse
Sub Type Interior Row/Townhouse
Listing Status Sold
Purchase Type For Sale
Square Footage 2,112 sqft
Price per Sqft $229
Subdivision South Market
MLS Listing ID VAPW2005338
Sold Date 09/03/21
Style Colonial
Bedrooms 3
Full Baths 2
Half Baths 2
HOA Fees $112/mo
HOA Y/N Y
Abv Grd Liv Area 1,760
Originating Board BRIGHT
Year Built 2008
Annual Tax Amount $4,254
Tax Year 2021
Lot Size 1,891 Sqft
Acres 0.04
Property Description
Gorgeous town house in the highly sought-after Villages of Piedmont community. This home has been freshly painted, new carpet, and new luxury vinyl floors installed. Brand new black stainless steel appliances in the kitchen, huge walk-in pantry and beautiful kitchen island with breakfast bar seating. Right off of the kitchen is the entertainers dream deck that makes grilling and enjoying the evening sunset a perfect combination. The large living room offers a beautiful trim package, gleaming floors and tons of natural light. The powder room on main level has been remodeled. Enjoy the luxurious owners suite with an oversize walk in closet, spacious walk in shower, cozy bathtub and dual vanities. Bedroom two and three are situated towards the front of the home, both have great space with spacious closets and right down the hall from the remodeled full bathroom. Don't forget the laundry room which is located on the bedroom level and the washer and dryer are brand new too. The lower level has a large office or den with an updated half bathroom. This home offers an over-sized two car rear-facing garage. Community features: pools, clubhouses, playgrounds, dog park, seven miles of trails and 380 acres of conservation. Easy access to major commuting: Routes 15, Route 29 and Interstate 66.
Location
State VA
County Prince William
Zoning RESIDENTIAL
Rooms
Other Rooms Living Room, Dining Room, Primary Bedroom, Bedroom 2, Bedroom 3, Kitchen, Recreation Room, Bathroom 2, Primary Bathroom, Half Bath
Basement Full, Daylight, Full, Front Entrance, Heated, Improved, Rear Entrance, Garage Access
Interior
Interior Features Breakfast Area, Combination Kitchen/Dining, Crown Moldings, Floor Plan - Open, Kitchen - Gourmet, Primary Bath(s)
Hot Water Natural Gas
Heating Forced Air
Cooling Central A/C, Ceiling Fan(s)
Flooring Ceramic Tile, Carpet, Hardwood, Vinyl
Equipment Dishwasher, Dryer, Exhaust Fan, Icemaker, Microwave, Oven/Range - Gas, Refrigerator, Washer
Fireplace N
Appliance Dishwasher, Dryer, Exhaust Fan, Icemaker, Microwave, Oven/Range - Gas, Refrigerator, Washer
Heat Source Natural Gas
Laundry Upper Floor
Exterior
Exterior Feature Deck(s)
Parking Features Garage - Rear Entry, Garage Door Opener
Garage Spaces 4.0
Amenities Available Pool - Outdoor, Basketball Courts, Club House, Common Grounds, Community Center, Jog/Walk Path, Picnic Area, Tennis Courts, Tot Lots/Playground, Volleyball Courts
Water Access N
View Trees/Woods
Roof Type Asphalt
Accessibility None
Porch Deck(s)
Attached Garage 2
Total Parking Spaces 4
Garage Y
Building
Story 3
Sewer Public Sewer
Water Public
Architectural Style Colonial
Level or Stories 3
Additional Building Above Grade, Below Grade
Structure Type 9'+ Ceilings
New Construction N
Schools
School District Prince William County Public Schools
Others
HOA Fee Include Pool(s),Snow Removal,Common Area Maintenance,Trash
Senior Community No
Tax ID 7297-09-8405
Ownership Fee Simple
SqFt Source Estimated
Horse Property N
Special Listing Condition Standard
Read Less
Want to know what your home might be worth? Contact us for a FREE valuation!

Our team is ready to help you sell your home for the highest possible price ASAP

Bought with Harshal A. Acharya • Signature Realtors Inc

GET MORE INFORMATION





