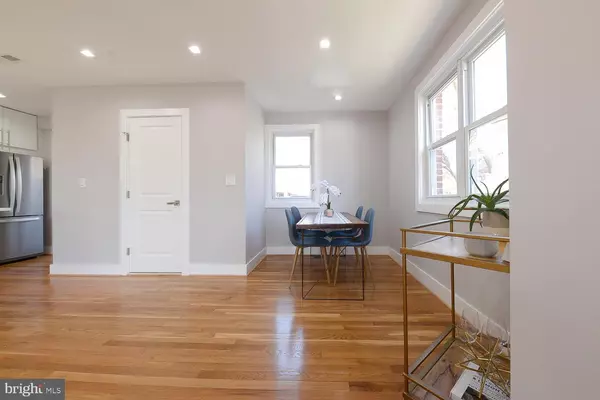$650,000
$615,000
5.7%For more information regarding the value of a property, please contact us for a free consultation.
5920 6TH ST NE Washington, DC 20011
4 Beds
4 Baths
1,995 SqFt
Key Details
Sold Price $650,000
Property Type Townhouse
Sub Type End of Row/Townhouse
Listing Status Sold
Purchase Type For Sale
Square Footage 1,995 sqft
Price per Sqft $325
Subdivision Riggs Park
MLS Listing ID DCDC456240
Sold Date 03/16/20
Style Traditional
Bedrooms 4
Full Baths 3
Half Baths 1
HOA Y/N N
Abv Grd Liv Area 1,376
Originating Board BRIGHT
Year Built 1950
Annual Tax Amount $1,360
Tax Year 2019
Lot Size 2,924 Sqft
Acres 0.07
Property Description
If you are looking for a moderately priced home in DC that is both practical and fashionable, then you have found the perfect home. This is not your run of the mill renovation, the Owner spared no expense and literally gutted the home and put it back together. You will love the totally open concept main level with huge island seating and great lighting. Half bath is located on the first floor as well as a mud room off kitchen. Upstairs we were able to fit 3 bedrooms and 2 full baths while still keeping a nice landing off the stairs, plenty of closet space and nice sized bedrooms. The basement is setup to house the occasional guest or a full time resident. It is self contained for the most part as the bedroom is the largest one in the home, it has a full bath and a quaint living area complete with a wet bar and beverage cooler. If you do not want to go upstairs to exit, there is also a rear entrance that leads to the 2-car parking pad in back. This is a lot of house and you may want to move fast if you have been looking for a superbly built renovated home in DC for under 700k. Open House scheduled for Sunday, March 1st... if it lasts that long!
Location
State DC
County Washington
Zoning RESIDENTIAL
Direction East
Rooms
Other Rooms Living Room, Dining Room, Primary Bedroom, Bedroom 2, Bedroom 3, Kitchen, Basement, Bedroom 1, Bathroom 1, Bathroom 3, Primary Bathroom
Basement Connecting Stairway, Daylight, Partial, Fully Finished, Heated, Improved, Rear Entrance, Sump Pump, Walkout Stairs, Windows, Water Proofing System
Interior
Interior Features Bar, Combination Dining/Living, Combination Kitchen/Dining, Floor Plan - Open, Kitchen - Gourmet, Kitchen - Island, Primary Bath(s), Recessed Lighting, Soaking Tub, Wet/Dry Bar, Wood Floors
Hot Water Natural Gas, 60+ Gallon Tank
Heating Forced Air, Heat Pump(s)
Cooling Central A/C, Heat Pump(s)
Flooring Hardwood, Other
Equipment Built-In Microwave, Dishwasher, Disposal, Dryer - Electric, Dryer - Front Loading, Dual Flush Toilets, Energy Efficient Appliances, Exhaust Fan, Icemaker, Oven/Range - Gas, Refrigerator, Six Burner Stove, Stainless Steel Appliances, Washer - Front Loading, Washer/Dryer Stacked
Fireplace N
Window Features Double Pane
Appliance Built-In Microwave, Dishwasher, Disposal, Dryer - Electric, Dryer - Front Loading, Dual Flush Toilets, Energy Efficient Appliances, Exhaust Fan, Icemaker, Oven/Range - Gas, Refrigerator, Six Burner Stove, Stainless Steel Appliances, Washer - Front Loading, Washer/Dryer Stacked
Heat Source Natural Gas
Laundry Basement
Exterior
Exterior Feature Deck(s), Patio(s), Porch(es)
Garage Spaces 2.0
Fence Chain Link, Decorative
Utilities Available Cable TV Available, Electric Available, Natural Gas Available, Water Available, Sewer Available
Water Access N
Roof Type Flat
Accessibility None
Porch Deck(s), Patio(s), Porch(es)
Total Parking Spaces 2
Garage N
Building
Lot Description Front Yard, Level
Story 3+
Sewer Public Septic, Public Sewer
Water Public
Architectural Style Traditional
Level or Stories 3+
Additional Building Above Grade, Below Grade
Structure Type Dry Wall,Plaster Walls
New Construction N
Schools
School District District Of Columbia Public Schools
Others
Senior Community No
Tax ID 3733//0216
Ownership Fee Simple
SqFt Source Assessor
Security Features Carbon Monoxide Detector(s),Fire Detection System,Main Entrance Lock,Smoke Detector
Acceptable Financing Conventional, FHA, VA, Cash
Horse Property N
Listing Terms Conventional, FHA, VA, Cash
Financing Conventional,FHA,VA,Cash
Special Listing Condition Standard
Read Less
Want to know what your home might be worth? Contact us for a FREE valuation!

Our team is ready to help you sell your home for the highest possible price ASAP

Bought with L. Kent Fowler • Compass

GET MORE INFORMATION





