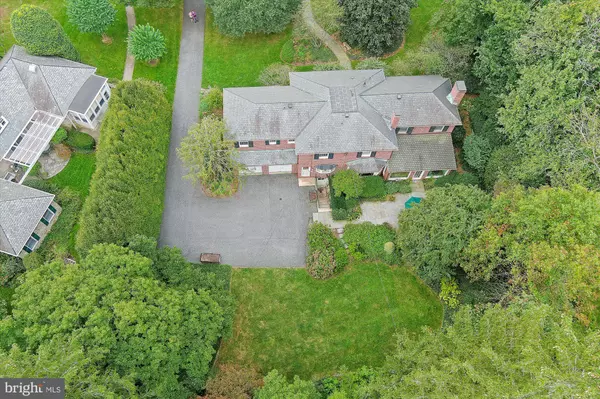$880,000
$879,900
For more information regarding the value of a property, please contact us for a free consultation.
102 CASTLEWOOD RD Baltimore, MD 21210
4 Beds
5 Baths
3,052 SqFt
Key Details
Sold Price $880,000
Property Type Single Family Home
Sub Type Detached
Listing Status Sold
Purchase Type For Sale
Square Footage 3,052 sqft
Price per Sqft $288
Subdivision The Orchards
MLS Listing ID MDBA2000047
Sold Date 11/22/21
Style Colonial
Bedrooms 4
Full Baths 4
Half Baths 1
HOA Fees $13/ann
HOA Y/N Y
Abv Grd Liv Area 3,052
Originating Board BRIGHT
Year Built 1951
Annual Tax Amount $16,017
Tax Year 2021
Lot Size 0.533 Acres
Acres 0.53
Property Description
This exceptional 4 bedroom, 4 ½ bath brick colonial home is located within the distinguished neighborhood of The Orchards and within walking distance to local private schools. Once owned by the famous Baltimore family, the Stieff's, you will find special, one of a kind touches throughout this exquisite home. Experience sought after timeless detailing such as: hardwood floors, beautiful wood burning fireplace, richly paneled den with built ins and recessed lighting, box molding, and crown molding. Blend that with modern updates such as a large updated kitchen featuring a built in china closet and work space, center island, updated appliances and recessed lighting, updated baths and a two car garage. Light pours into the gracious and spacious dining room through the large bay window. The sunroom brings the outdoors in, raining sunshine in your life all year long. It overlooks the spectacular gardens and is the perfect place for morning coffee of evening cocktails.
The primary en suite bedroom has a lovely juliette balcony overlooking those luscious back gardens, a second bedroom also has it's own private bath. All three rooms are spacious with walk in closets, hardwood floors and other wonderful details. There's a bonus room on the upper floor, just off the laundry. It features counter and cabinet space as well as a beautiful work space. Natural light makes the experience warm and wonderful.
The gardens feature a beautiful blue stone patio, mature plantings, and privacy. It is truly an outdoor oasis, a perfect place to escape and dream. Additionally, the two car garage, which opens into the kitchen, is an amazing feature for any city dweller.
This home is priced to sell and is a true gem. Schedule your showing today and see for yourself!
Location
State MD
County Baltimore City
Zoning BALTIMORE CITY
Rooms
Other Rooms Dining Room, Bedroom 2, Bedroom 3, Bedroom 4, Kitchen, Family Room, Den, Basement, Foyer, Bedroom 1, Sun/Florida Room, Laundry, Mud Room, Utility Room, Workshop, Bathroom 1, Bathroom 2, Bathroom 3, Hobby Room, Full Bath, Half Bath
Basement Connecting Stairway, Heated, Interior Access, Outside Entrance, Walkout Stairs
Interior
Interior Features Breakfast Area, Kitchen - Island, Dining Area, Built-Ins, Window Treatments, Primary Bath(s), Wood Floors
Hot Water Natural Gas
Heating Forced Air
Cooling Central A/C
Fireplaces Number 1
Fireplaces Type Mantel(s)
Equipment Dishwasher, Disposal, Icemaker, Microwave, Refrigerator, Washer
Fireplace Y
Window Features Bay/Bow
Appliance Dishwasher, Disposal, Icemaker, Microwave, Refrigerator, Washer
Heat Source Natural Gas
Exterior
Exterior Feature Balcony, Patio(s)
Parking Features Garage Door Opener
Garage Spaces 2.0
Fence Partially
Water Access N
Roof Type Asphalt,Slate
Accessibility Level Entry - Main
Porch Balcony, Patio(s)
Attached Garage 2
Total Parking Spaces 2
Garage Y
Building
Lot Description Landscaping
Story 2
Foundation Stone, Brick/Mortar
Sewer Public Sewer
Water Public
Architectural Style Colonial
Level or Stories 2
Additional Building Above Grade, Below Grade
New Construction N
Schools
School District Baltimore City Public Schools
Others
Senior Community No
Tax ID 0327154843K001
Ownership Fee Simple
SqFt Source Assessor
Special Listing Condition Standard
Read Less
Want to know what your home might be worth? Contact us for a FREE valuation!

Our team is ready to help you sell your home for the highest possible price ASAP

Bought with Curran W Harvey III • Monument Sotheby's International Realty

GET MORE INFORMATION





