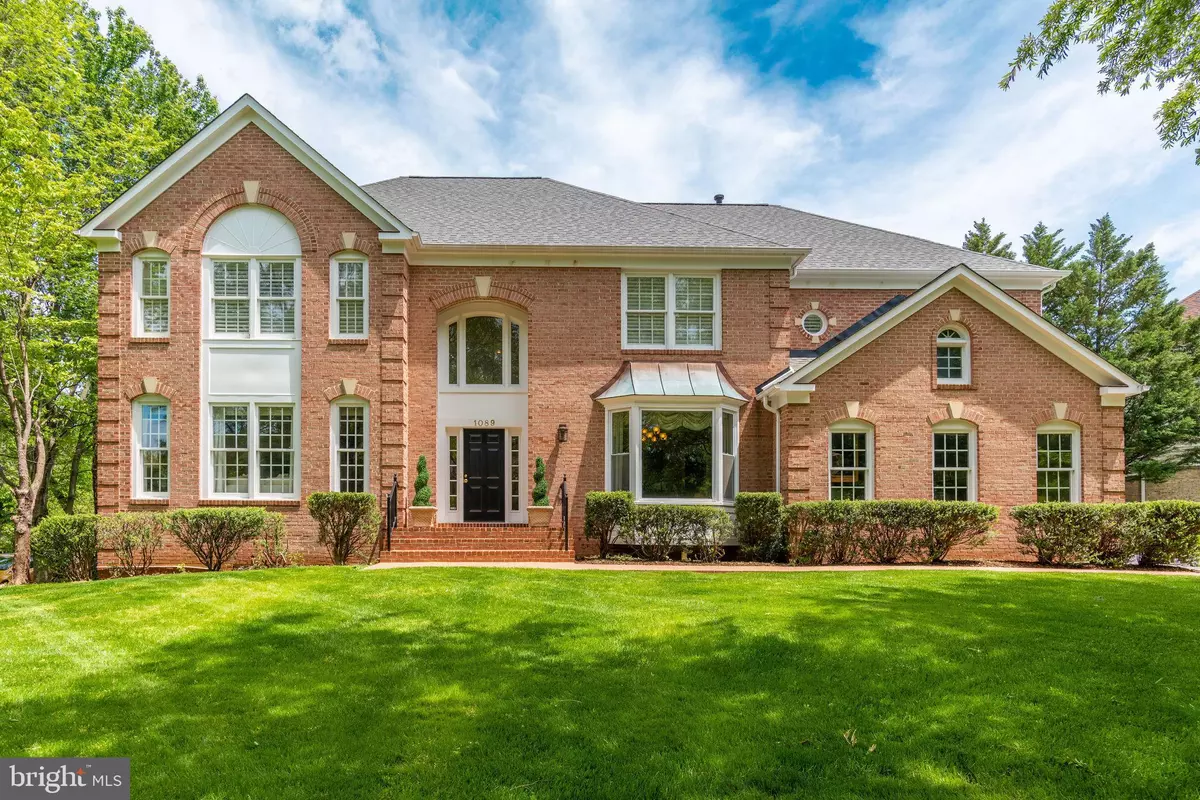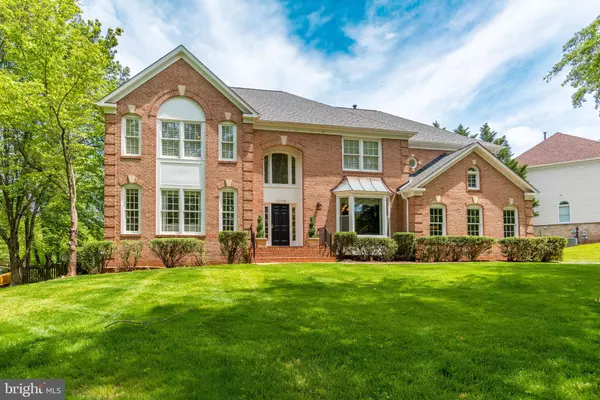$1,048,000
$1,049,000
0.1%For more information regarding the value of a property, please contact us for a free consultation.
1089 SAFA ST Herndon, VA 20170
5 Beds
5 Baths
6,846 SqFt
Key Details
Sold Price $1,048,000
Property Type Single Family Home
Sub Type Detached
Listing Status Sold
Purchase Type For Sale
Square Footage 6,846 sqft
Price per Sqft $153
Subdivision Grand Hamptons
MLS Listing ID VAFX1128542
Sold Date 07/06/20
Style Colonial
Bedrooms 5
Full Baths 4
Half Baths 1
HOA Fees $45/ann
HOA Y/N Y
Abv Grd Liv Area 4,564
Originating Board BRIGHT
Year Built 1991
Annual Tax Amount $11,271
Tax Year 2020
Lot Size 0.575 Acres
Acres 0.58
Property Description
THE POOL IS OPEN! Welcome home to this gorgeous 6800-square foot brick-front colonial on over half an acre on a cul-de-sac street in the Langley HS/Cooper MS/Forestville ES pyramid! The gorgeous sweeping front lawn greets you as you walk up the brick and stone walkway to the front door. Beautiful brazilian cherry floors greet you in the huge 2-story front foyer with curved staircase. Huge formal dining room and gorgeous formal living room flank you on either side. The formal office with french doors provide a safe haven to work in peace and quiet -- a must for this work-from-home day and age! Stunning 2 story family room wows with overlook from the bridge above and a large brick hearth and mantel for the gas fireplace. The ample eat-in kitchen spills into the gourmet kitchen , complete with stainless appliances, over-sized 6' wide side-by-side GE Monogram fridge and freezer, GE Monogram double-oven and stove with a built-in griddle, granite counters, classic backsplash, and HEATED ceramic tile floors! upstairs, the master bedroom occupies half the upper level, with a large sitting room, over-sized bedroom, ample walk-in closet, and huge garden bath. The three kid's beds on this level are nicely sized, with a princess sweet for your princess and a Jack-and-Jill bath connecting the other bedrooms. The basement provides a retreat for the entire family, with a 2nd family room or media room, sitting area with a gas fireplace, billiard room and a guest suite with an adjacent full bath . The walk-up leads you to the huge fenced backyard with the star of the show, a brick-lined 50' x 20' gunite pool with attractive tile inlays, 3 waterfalls, a diving board and an automatic safety cover (capable of supporting 500 lbs)! Nothing could be better than social distancing with family and close friend on the massive 60' x 20' patio between the home and the pool, where you can soak up some sun, cool off and still stay safe in the privacy of your own backyard. The large fenced backyard provides you with privacy and an enclosed area for the kids or dogs to roam. Need more space? Head out the back gate to Fairfax County's Grand Hamptions park, where the soccer field directly behind gives you virtually unlimited room to roam. Homes like this with so much going for them rarely come up, so relax, entertain, or play, but just don't miss out this chance to own your dream home!
Location
State VA
County Fairfax
Zoning 111
Rooms
Basement Full, English, Fully Finished, Interior Access, Outside Entrance, Rear Entrance, Walkout Stairs
Interior
Interior Features Attic, Ceiling Fan(s), Dining Area, Family Room Off Kitchen, Floor Plan - Open, Kitchen - Gourmet, Primary Bath(s), Walk-in Closet(s), Window Treatments, Wood Floors
Hot Water Natural Gas
Heating Forced Air, Central, Zoned
Cooling Central A/C
Fireplaces Number 1
Heat Source Natural Gas
Exterior
Parking Features Garage - Side Entry, Garage Door Opener, Inside Access
Garage Spaces 2.0
Fence Privacy, Wood
Water Access N
Street Surface Black Top
Accessibility None
Attached Garage 2
Total Parking Spaces 2
Garage Y
Building
Lot Description Backs - Parkland, Front Yard, Landscaping, Level, No Thru Street, Poolside, Premium, Private, Rear Yard
Story 3
Sewer Public Sewer
Water Public
Architectural Style Colonial
Level or Stories 3
Additional Building Above Grade, Below Grade
New Construction N
Schools
Elementary Schools Forestville
Middle Schools Cooper
High Schools Langley
School District Fairfax County Public Schools
Others
Senior Community No
Tax ID 0063 12 0015
Ownership Fee Simple
SqFt Source Assessor
Special Listing Condition Standard
Read Less
Want to know what your home might be worth? Contact us for a FREE valuation!

Our team is ready to help you sell your home for the highest possible price ASAP

Bought with Kenneth P Stulik • Keller Williams Fairfax Gateway

GET MORE INFORMATION





