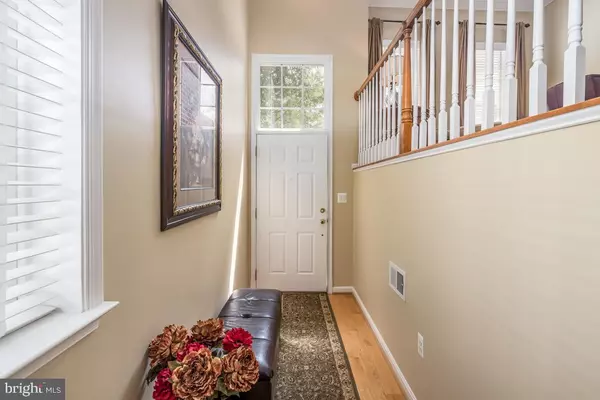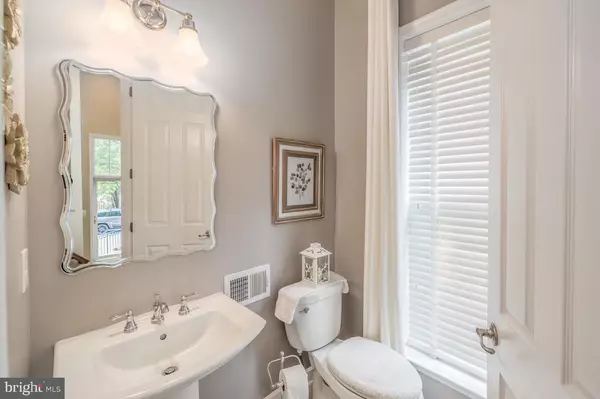$685,000
$679,000
0.9%For more information regarding the value of a property, please contact us for a free consultation.
13048 GREG ROY LN Herndon, VA 20171
4 Beds
4 Baths
2,757 SqFt
Key Details
Sold Price $685,000
Property Type Townhouse
Sub Type End of Row/Townhouse
Listing Status Sold
Purchase Type For Sale
Square Footage 2,757 sqft
Price per Sqft $248
Subdivision Great Oak
MLS Listing ID VAFX1141108
Sold Date 09/15/20
Style Traditional
Bedrooms 4
Full Baths 3
Half Baths 1
HOA Fees $110/mo
HOA Y/N Y
Abv Grd Liv Area 2,757
Originating Board BRIGHT
Year Built 2003
Annual Tax Amount $7,295
Tax Year 2020
Lot Size 2,952 Sqft
Acres 0.07
Property Description
Absolutely stunning and meticulously cared for end-unit in sought-after Great Oak! This oversized Carrington II model offers each and every bonus feature a purchaser could hope for: end-unit layout with windows galore, premium Greg Roy Ln location backing to trees, a bonus main level office space/flex room with double doors, a rear bump-out across all three levels, and a full bath in the lower/walk-out level. This lovingly maintained home has been cared for and upgraded from corner to corner, to include: New roof in 2014; New HVAC system in 2014; New water heater in 2015; New flagstone patio and deck in 2015; Added underground sprinkler system in 2017; Beautifully remodeled Owner's Bathroom, Secondary Bathroom, and Powder Room in 2018; New Kitchen flooring and backsplash in 2019; and added recessed lighting in Kitchen, Family Room, and Owner's Bedroom in 2019. Additional improvements include hardwood flooring throughout (no carpeting!), young washer and dryer, neutral/fresh paint and window treatments, adjustable closet systems, custom pegboard storage system in garage, and the list goes on. From the moment you enter 13048 Greg Roy Lane you will find attention to detail that surpasses every expectation. Located just 4 miles from Reston Town Center and Dulles Airport alike, this home is well within arm's reach of the Dulles Technology Corridor. With easy and immediate access to shopping, dining, and the Silver Line Metro expansion project this is easily one of the best locations in Herndon. This unique opportunity is not to be missed!
Location
State VA
County Fairfax
Zoning 312
Rooms
Other Rooms Living Room, Dining Room, Primary Bedroom, Bedroom 2, Bedroom 3, Bedroom 4, Kitchen, Family Room, Foyer, Breakfast Room, Laundry, Office, Bathroom 2, Bathroom 3, Half Bath
Interior
Interior Features Ceiling Fan(s), Chair Railings, Combination Dining/Living, Combination Kitchen/Dining, Combination Kitchen/Living, Crown Moldings, Floor Plan - Open, Floor Plan - Traditional, Kitchen - Gourmet, Kitchen - Island, Kitchen - Table Space, Primary Bath(s), Recessed Lighting, Walk-in Closet(s), Window Treatments
Hot Water Natural Gas
Heating Forced Air
Cooling Central A/C, Ceiling Fan(s)
Flooring Hardwood, Wood, Ceramic Tile
Fireplaces Number 1
Fireplaces Type Gas/Propane
Equipment Built-In Microwave, Cooktop, Dishwasher, Disposal, Dryer - Front Loading, Exhaust Fan, Icemaker, Microwave, Oven - Wall, Washer - Front Loading
Fireplace Y
Appliance Built-In Microwave, Cooktop, Dishwasher, Disposal, Dryer - Front Loading, Exhaust Fan, Icemaker, Microwave, Oven - Wall, Washer - Front Loading
Heat Source Natural Gas
Laundry Upper Floor
Exterior
Exterior Feature Deck(s), Patio(s)
Parking Features Garage - Front Entry
Garage Spaces 4.0
Fence Rear, Wood
Amenities Available Common Grounds, Basketball Courts, Jog/Walk Path, Tot Lots/Playground
Water Access N
Roof Type Asphalt
Accessibility Other
Porch Deck(s), Patio(s)
Attached Garage 2
Total Parking Spaces 4
Garage Y
Building
Lot Description Backs to Trees, Rear Yard, SideYard(s)
Story 3
Foundation Slab
Sewer Public Sewer
Water Public
Architectural Style Traditional
Level or Stories 3
Additional Building Above Grade, Below Grade
Structure Type Dry Wall,9'+ Ceilings,Tray Ceilings,Vaulted Ceilings
New Construction N
Schools
School District Fairfax County Public Schools
Others
HOA Fee Include Common Area Maintenance,Management,Reserve Funds,Snow Removal
Senior Community No
Tax ID 0163 15 0037
Ownership Fee Simple
SqFt Source Assessor
Special Listing Condition Standard
Read Less
Want to know what your home might be worth? Contact us for a FREE valuation!

Our team is ready to help you sell your home for the highest possible price ASAP

Bought with Mary Ellen Rubenstein • Century 21 Redwood Realty

GET MORE INFORMATION





