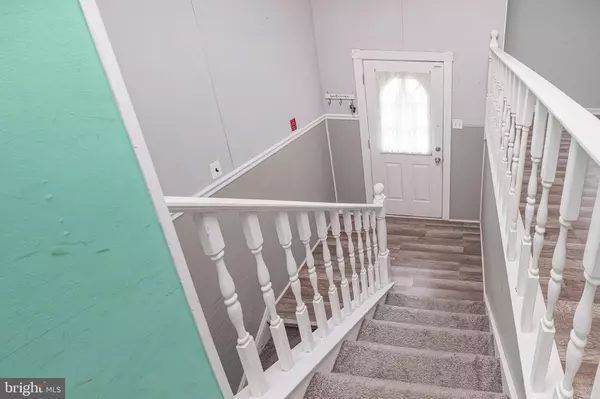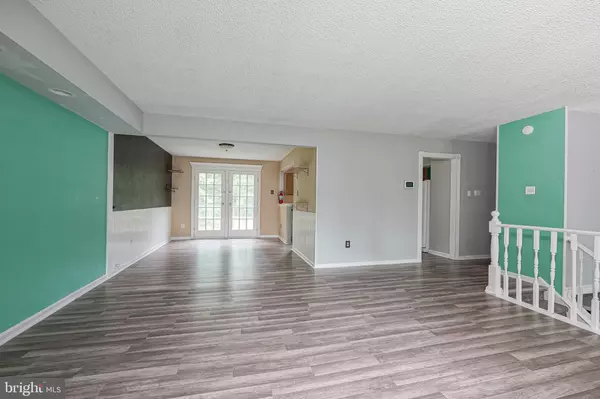$245,000
$260,000
5.8%For more information regarding the value of a property, please contact us for a free consultation.
23 PINEWOOD CT Sicklerville, NJ 08081
4 Beds
2 Baths
1,988 SqFt
Key Details
Sold Price $245,000
Property Type Single Family Home
Sub Type Detached
Listing Status Sold
Purchase Type For Sale
Square Footage 1,988 sqft
Price per Sqft $123
Subdivision None Available
MLS Listing ID NJCD2027720
Sold Date 09/12/22
Style Bi-level
Bedrooms 4
Full Baths 1
Half Baths 1
HOA Y/N N
Abv Grd Liv Area 1,988
Originating Board BRIGHT
Year Built 1979
Annual Tax Amount $8,779
Tax Year 2020
Lot Size 0.576 Acres
Acres 0.58
Lot Dimensions 63.00 x 0.00
Property Description
Welcome Home to Pinewood Ct! Tucked at the back of this private cul-de-sac, this spacious 4 bedroom, 1.5 bath bi-level home offers an attached garage and large shed on a HUGE private lot, backing to woods, and is ready for its new owner! Upon entry, the foyer greets you with high ceilings, neutral paint, and flooring. Upstairs, those same tasteful floors continue throughout much of the main level. The living room is open to the dining room which flows nicely to the spacious kitchen. The kitchen boasts ample cabinetry with butcher block counters! Down the hall, there are three large bedrooms with lots of closet space and an updated full bathroom as well! Downstairs you will love to entertain in the spacious family room with cozy carpet, lots of natural light, and access to the backyard! There is a 4th bedroom and an updated half bathroom as well as a spacious laundry room and garage access. Outside you will notice plenty of parking in the expanded driveway in addition to the surplus of storage available between the oversized shed and attached garage. Relaxation is calling your name in this beautiful backyard surrounded by nature. So much privacy here yet you're just minutes from shopping, dining, and major roadways for convenience!
Location
State NJ
County Camden
Area Gloucester Twp (20415)
Zoning RES
Rooms
Other Rooms Living Room, Dining Room, Primary Bedroom, Bedroom 2, Bedroom 3, Kitchen, Family Room, Bedroom 1, Laundry
Main Level Bedrooms 3
Interior
Interior Features Ceiling Fan(s)
Hot Water Natural Gas
Heating Forced Air
Cooling Central A/C
Fireplace N
Heat Source Natural Gas
Laundry Lower Floor
Exterior
Parking Features Inside Access
Garage Spaces 1.0
Water Access N
Accessibility None
Attached Garage 1
Total Parking Spaces 1
Garage Y
Building
Lot Description Cul-de-sac, Level, Trees/Wooded, Front Yard, Rear Yard, SideYard(s)
Story 2
Foundation Block
Sewer Public Sewer
Water Public
Architectural Style Bi-level
Level or Stories 2
Additional Building Above Grade, Below Grade
New Construction N
Schools
School District Black Horse Pike Regional Schools
Others
Senior Community No
Tax ID 15-16403-00022
Ownership Fee Simple
SqFt Source Estimated
Special Listing Condition Standard
Read Less
Want to know what your home might be worth? Contact us for a FREE valuation!

Our team is ready to help you sell your home for the highest possible price ASAP

Bought with Nicholas J Christopher • Century 21 Rauh & Johns

GET MORE INFORMATION





