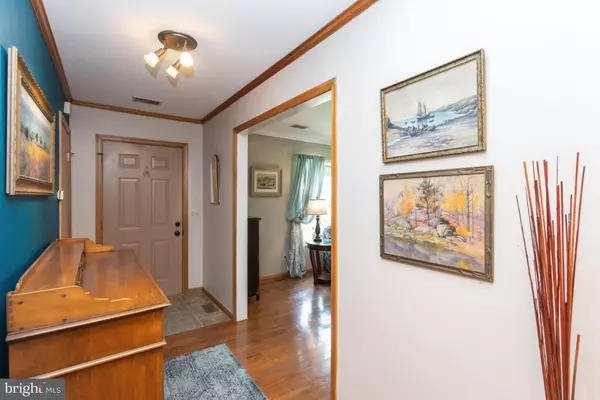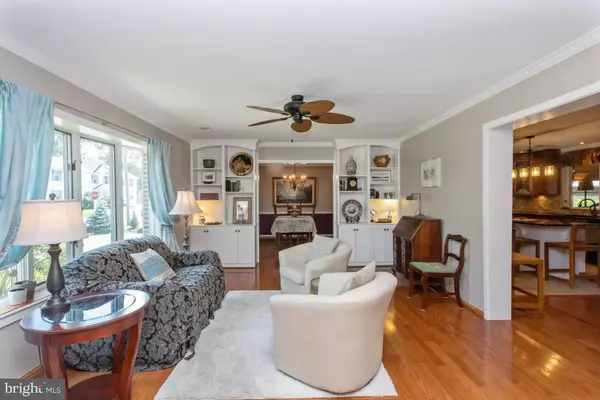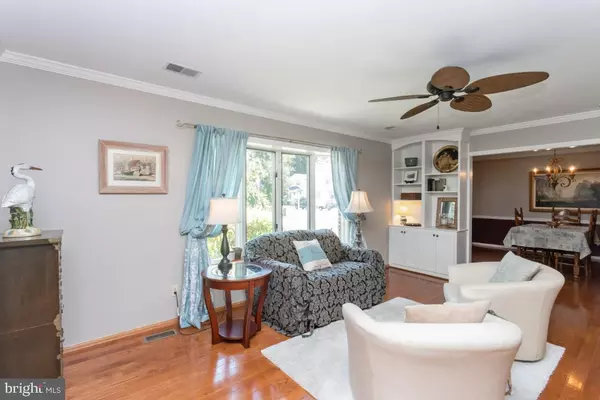$397,000
$387,000
2.6%For more information regarding the value of a property, please contact us for a free consultation.
9100 GREENWOOD AVE North Beach, MD 20714
3 Beds
2 Baths
1,885 SqFt
Key Details
Sold Price $397,000
Property Type Single Family Home
Sub Type Detached
Listing Status Sold
Purchase Type For Sale
Square Footage 1,885 sqft
Price per Sqft $210
Subdivision North Chesapeake Beach
MLS Listing ID MDCA178406
Sold Date 10/29/20
Style Ranch/Rambler
Bedrooms 3
Full Baths 2
HOA Y/N N
Abv Grd Liv Area 1,885
Originating Board BRIGHT
Year Built 1989
Annual Tax Amount $3,608
Tax Year 2019
Lot Size 7,875 Sqft
Acres 0.18
Property Description
Just a short stroll away from the Chesapeake Bay and North Beach Boardwalk, you'll discover this beautifully appointed, spacious gem on a quiet, tastefully landscaped corner. This open-concept, one-level home features a large updated Kitchen with island, granite countertops, tile backsplash and flooring, separate formal Dining Room, large living room and sitting area with corner gas fireplace off the Kitchen. The light-filled Sunroom provides additional living space for your tranquil retreat or a play area and is comfortable year-round. Custom cabinetry, hardwood and ceramic tile floors throughout, and Owner's Suite with private full bath are just a few of the finishing touches. Enjoy outdoor entertaining in the privacy of your screen house "She Shed" with lights, ceiling fan and adjoining covered pergola. Plus, there is plenty of storage space with two walk-up attics and oversized garage with built-in shelving, cedar closet and space for a workbench. Separate Laundry Room. Cullen water softener. Close to Beaches, marinas, restaurants and shopping. Easy commute to DC, Annapolis, Northern Virginia.
Location
State MD
County Calvert
Zoning R
Rooms
Other Rooms Living Room, Dining Room, Primary Bedroom, Sitting Room, Bedroom 2, Bedroom 3, Kitchen, Sun/Florida Room, Bathroom 2, Primary Bathroom
Main Level Bedrooms 3
Interior
Interior Features Built-Ins, Ceiling Fan(s), Chair Railings, Crown Moldings, Entry Level Bedroom, Family Room Off Kitchen, Formal/Separate Dining Room, Kitchen - Island, Primary Bath(s), Recessed Lighting, Tub Shower, Water Treat System, Wood Floors, Window Treatments, Stall Shower
Hot Water Electric
Heating Heat Pump - Gas BackUp
Cooling Central A/C
Flooring Hardwood, Ceramic Tile
Fireplaces Number 1
Fireplaces Type Gas/Propane, Mantel(s)
Equipment Built-In Microwave, Dishwasher, Exhaust Fan, Refrigerator, Icemaker, Oven/Range - Electric, Washer, Dryer, Water Conditioner - Owned, Water Heater
Fireplace Y
Appliance Built-In Microwave, Dishwasher, Exhaust Fan, Refrigerator, Icemaker, Oven/Range - Electric, Washer, Dryer, Water Conditioner - Owned, Water Heater
Heat Source Propane - Leased, Electric
Laundry Main Floor
Exterior
Exterior Feature Patio(s), Screened
Parking Features Additional Storage Area, Garage - Front Entry, Inside Access, Garage Door Opener
Garage Spaces 3.0
Fence Wood
Water Access Y
Water Access Desc Fishing Allowed,Public Access,Public Beach,Swimming Allowed,Canoe/Kayak
Accessibility None
Porch Patio(s), Screened
Attached Garage 1
Total Parking Spaces 3
Garage Y
Building
Lot Description Corner
Story 1
Sewer Public Sewer
Water Well
Architectural Style Ranch/Rambler
Level or Stories 1
Additional Building Above Grade, Below Grade
New Construction N
Schools
Elementary Schools Windy Hill
Middle Schools Windy Hill
High Schools Northern
School District Calvert County Public Schools
Others
Senior Community No
Tax ID 0503035921
Ownership Fee Simple
SqFt Source Assessor
Acceptable Financing Cash, Conventional, FHA, USDA, VA
Listing Terms Cash, Conventional, FHA, USDA, VA
Financing Cash,Conventional,FHA,USDA,VA
Special Listing Condition Standard
Read Less
Want to know what your home might be worth? Contact us for a FREE valuation!

Our team is ready to help you sell your home for the highest possible price ASAP

Bought with Laura E Peruzzi • RE/MAX One

GET MORE INFORMATION





