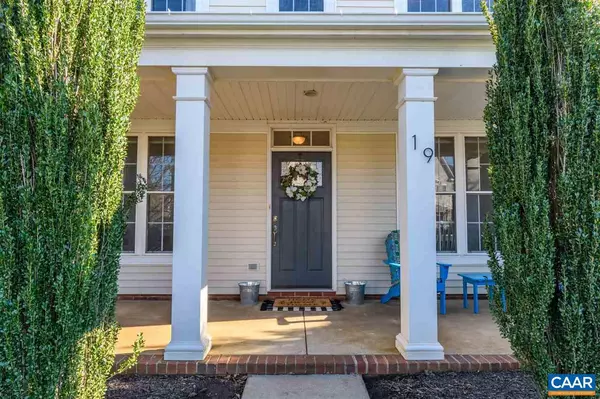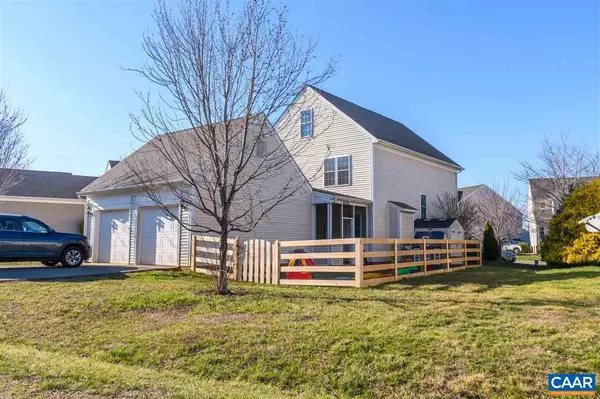$309,000
$309,000
For more information regarding the value of a property, please contact us for a free consultation.
19 VILLA AVE AVE Zion Crossroads, VA 22942
3 Beds
3 Baths
2,036 SqFt
Key Details
Sold Price $309,000
Property Type Single Family Home
Sub Type Detached
Listing Status Sold
Purchase Type For Sale
Square Footage 2,036 sqft
Price per Sqft $151
Subdivision Spring Creek
MLS Listing ID 601189
Sold Date 05/11/20
Style Colonial
Bedrooms 3
Full Baths 2
Half Baths 1
HOA Fees $169/mo
HOA Y/N Y
Abv Grd Liv Area 2,036
Originating Board CAAR
Year Built 2007
Annual Tax Amount $1,859
Tax Year 2019
Lot Size 8,712 Sqft
Acres 0.2
Property Description
Enter into this 3 BEDROOM 2.5 BATH COLONIAL to stunning HARDWOOD FLOORS, and an OPEN CONCEPT LIVING ROOM with GAS FIREPLACE and EAT-IN KITCHEN featuring STAINLESS STEEL APPLIANCES, a chic ISLAND, and TWO PANTRIES! Relax in the SCREENED IN BACK PORCH, allow your pet to roam free in the FENCED IN SIDE YARD, AND store your tools in the SHED. Recline in your SPACIOUS MASTER SUITE and rest easy with all bedrooms being on the same floor. Entertain in the FORMAL DINING ROOM, establish a quiet office or play area in the 3RD FLOOR BONUS ROOM, and watch the sun rise on your ROCKING CHAIR FRONT PORCH. Located within walking distance to the Spring Creek Golf Club, 5 minutes from Zion Crossroads shopping, and just 20 minutes to Charlottesville!,Granite Counter,Wood Cabinets,Fireplace in Living Room
Location
State VA
County Louisa
Rooms
Other Rooms Living Room, Dining Room, Primary Bedroom, Kitchen, Family Room, Foyer, Laundry, Bonus Room, Primary Bathroom, Full Bath, Half Bath, Additional Bedroom
Interior
Interior Features Attic, Kitchen - Eat-In, Kitchen - Island, Pantry, Recessed Lighting
Heating Central, Heat Pump(s)
Cooling Heat Pump(s)
Flooring Carpet, Ceramic Tile, Hardwood, Vinyl
Fireplaces Number 1
Fireplaces Type Gas/Propane
Equipment Dryer, Washer, Dishwasher, Disposal, Oven/Range - Gas, Refrigerator
Fireplace Y
Window Features Double Hung
Appliance Dryer, Washer, Dishwasher, Disposal, Oven/Range - Gas, Refrigerator
Exterior
Exterior Feature Deck(s), Porch(es)
Parking Features Other, Garage - Rear Entry
Fence Partially
Amenities Available Club House, Tot Lots/Playground, Security, Tennis Courts, Basketball Courts, Dining Rooms, Exercise Room, Picnic Area, Gated Community
View Other
Roof Type Architectural Shingle
Accessibility None
Porch Deck(s), Porch(es)
Road Frontage Private
Attached Garage 2
Garage Y
Building
Lot Description Sloping, Open
Story 3
Foundation Block
Sewer Public Sewer
Water Public
Architectural Style Colonial
Level or Stories 3
Additional Building Above Grade, Below Grade
Structure Type 9'+ Ceilings
New Construction N
Schools
Elementary Schools Moss-Nuckols
Middle Schools Louisa
High Schools Louisa
School District Louisa County Public Schools
Others
HOA Fee Include Health Club,Road Maintenance,Snow Removal,Trash
Senior Community No
Ownership Other
Security Features Security System,Smoke Detector
Special Listing Condition Standard
Read Less
Want to know what your home might be worth? Contact us for a FREE valuation!

Our team is ready to help you sell your home for the highest possible price ASAP

Bought with GINGER SLAVIC • LONG & FOSTER - CHARLOTTESVILLE

GET MORE INFORMATION





