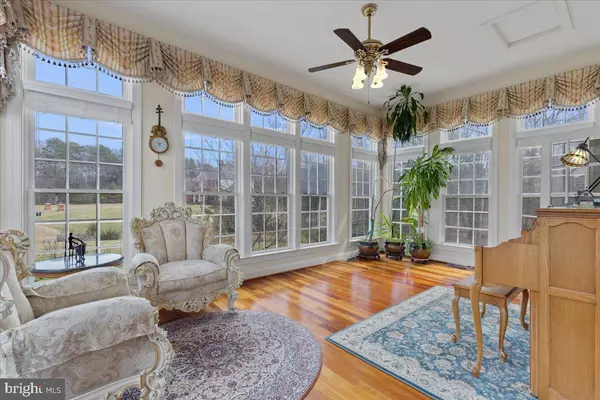$1,622,333
$1,549,000
4.7%For more information regarding the value of a property, please contact us for a free consultation.
42817 IRON BIT PL Chantilly, VA 20152
6 Beds
8 Baths
7,944 SqFt
Key Details
Sold Price $1,622,333
Property Type Single Family Home
Sub Type Detached
Listing Status Sold
Purchase Type For Sale
Square Footage 7,944 sqft
Price per Sqft $204
Subdivision Cedar Crest
MLS Listing ID VALO2021552
Sold Date 05/12/22
Style Colonial
Bedrooms 6
Full Baths 5
Half Baths 3
HOA Fees $75/qua
HOA Y/N Y
Abv Grd Liv Area 5,456
Originating Board BRIGHT
Year Built 2004
Annual Tax Amount $12,675
Tax Year 2021
Lot Size 3.030 Acres
Acres 3.03
Property Description
COMING SOON 3/24! See virtual tour video. Cedar Crest is an enclave of estate homes all on 3 acre lots w/ public water and sewer near the Loudoun/Fairfax border. Welcome to a well-maintained 3-sided brick Equity-built home by original owners. Over 7000sf of open floorplan featuring a 2-story foyer with sweeping curved staircase. The formal dining and living rooms offer elegant spaces to entertain with moulding details and arched entryways. The side conservatory is a cheerful escape to nature and perfect as a music room, office or entertaining space. French doors lead to the main level library with a classic built-in bookcase. The heart of this home is the gourmet kitchen boasting miles of cabinetry, oversized island w/ prep sink, bar seating in 2-locations, stainless steel appliances, butler's pantry, walk-in storage pantry and large breakfast area. The adjoining family room is flanked by a gas fireplace. Enjoy morning coffee in the rear sunroom that overlooks and connects to the spectacular wooded surrounds. An oversized laundry room with side entrance, 2 half baths and access to the 3-car garage complete this level. Upstairs, the primary suite is an extravagant oasis featuring a large sitting area, covered balcony overlooking the back yard, large spa bath with walk-in shower and dual water closets and a generous walk-in closet. 3 additional bedrooms and open loft space that can be converted back to a bedroom with the addition of a door plus three additional full baths complete this level. The lower level of this home is ready for entertaining and recreation. A full wet bar anchors the large open recreation room that features full-size windows and a walkout to the rear yard. A bedroom, full bath, exercise room, storage area and unfinished media room space complete this level. Special features include hardwood floors on top two levels and engineered wood on lower level. Roof replaced in 2016, HVAC 2020
Location
State VA
County Loudoun
Zoning TR3LBR
Rooms
Basement Walkout Level, Windows, Full, Rear Entrance, Sump Pump
Interior
Interior Features Additional Stairway, Attic, Bar, Breakfast Area, Built-Ins, Butlers Pantry, Carpet, Ceiling Fan(s), Chair Railings, Crown Moldings, Curved Staircase, Dining Area, Double/Dual Staircase, Family Room Off Kitchen, Floor Plan - Open, Formal/Separate Dining Room, Kitchen - Gourmet, Kitchen - Island, Kitchen - Table Space, Pantry, Primary Bath(s), Recessed Lighting, Soaking Tub, Upgraded Countertops, Stall Shower, Walk-in Closet(s), Wet/Dry Bar, Window Treatments, Wood Floors
Hot Water Natural Gas
Heating Forced Air, Zoned
Cooling Central A/C, Ceiling Fan(s), Zoned
Flooring Wood, Carpet
Fireplaces Number 1
Fireplaces Type Fireplace - Glass Doors, Mantel(s), Gas/Propane
Equipment Built-In Microwave, Cooktop, Dishwasher, Disposal, Dryer, Exhaust Fan, Oven - Wall, Refrigerator, Washer, Water Heater
Fireplace Y
Window Features Transom
Appliance Built-In Microwave, Cooktop, Dishwasher, Disposal, Dryer, Exhaust Fan, Oven - Wall, Refrigerator, Washer, Water Heater
Heat Source Natural Gas
Laundry Main Floor, Washer In Unit, Dryer In Unit
Exterior
Exterior Feature Deck(s)
Parking Features Garage - Side Entry
Garage Spaces 9.0
Water Access N
View Trees/Woods
Accessibility None
Porch Deck(s)
Attached Garage 3
Total Parking Spaces 9
Garage Y
Building
Lot Description Backs to Trees, Trees/Wooded, Partly Wooded
Story 3
Foundation Slab
Sewer Public Sewer
Water Public
Architectural Style Colonial
Level or Stories 3
Additional Building Above Grade, Below Grade
Structure Type 9'+ Ceilings,2 Story Ceilings,Tray Ceilings
New Construction N
Schools
Elementary Schools Buffalo Trail
Middle Schools Willard
High Schools Lightridge
School District Loudoun County Public Schools
Others
HOA Fee Include Common Area Maintenance,Management,Snow Removal,Trash
Senior Community No
Tax ID 170391486000
Ownership Fee Simple
SqFt Source Assessor
Special Listing Condition Standard
Read Less
Want to know what your home might be worth? Contact us for a FREE valuation!

Our team is ready to help you sell your home for the highest possible price ASAP

Bought with Leah Molina • Pearson Smith Realty, LLC

GET MORE INFORMATION





