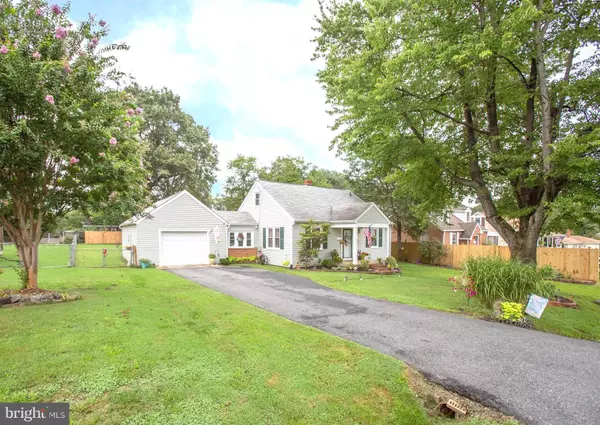$320,000
$320,000
For more information regarding the value of a property, please contact us for a free consultation.
213 LORRAINE AVE Fredericksburg, VA 22408
4 Beds
2 Baths
1,870 SqFt
Key Details
Sold Price $320,000
Property Type Single Family Home
Sub Type Detached
Listing Status Sold
Purchase Type For Sale
Square Footage 1,870 sqft
Price per Sqft $171
Subdivision Bellevue Court
MLS Listing ID VASP224438
Sold Date 10/05/20
Style Cape Cod
Bedrooms 4
Full Baths 2
HOA Y/N N
Abv Grd Liv Area 1,870
Originating Board BRIGHT
Annual Tax Amount $76
Tax Year 2020
Lot Size 0.310 Acres
Acres 0.31
Lot Dimensions 90X150
Property Description
A MUST SEE HOME WITH 4 BED ROOMS & 2 FULL BATHS WITH UPDATES GALORE ON 3 LOTS IN AN ESTABLISHED NEIGHBORHOOD** NEWER FIRST FLOOR MASTER SUITE AND BATH ADDITION WITH A SOAKING TUB AND SEPARATE SHOWER**DINING ROOM WITH SLIDING GLASS DOOR EXITING ON TO A 300 SQ FT CONCRETE PATIO FOR GREAT ENTERTAINING POSSIBILITIES** UPDATED KITCHEN WITH NEWER STAINLESS APPLIANCES SET ON A TILE FLOOR** CENTER ISLAND FOR EATING AND STORAGE WITH CORIAN COUNTER TOPS AND A STAMPED TIN BACK SPLASH** EXPOSED BRICK CHIMNEY WITH ONE OF A KIND CUSTOM WOODWORK** LARGE LIVING ROOM WITH HARDWOOD FLOORS WITH EASY ACCESS TO THE KITCHEN, DINING ROOM AND MASTER SUITE**CUSTOM GLASS DOOR LEADING TO A SEPARATE LAUNDRY ROOM INCLUDING HIGH LINE WASHER AND DRYER** NEWER ENERGY EFFICIENT HOT WATER HEATER** 17X25 OVERSIZED GARAGE WITH WORK AREAS AND ATTIC STORAGE LEADING TO A FLAT BACK YARD WITH NEW 6 FOOT PRIVACY FENCE, 10X12 PATIO WITH PERGOLA AND 8X12 STORAGE SHED** DUAL ZONED HVAC SYSTEMS** OPEN AREA FOR A DEN OR OFFICE ON SECOND FLOOR**THIS IS A VERY WELL KEPT RENOVATED HOME AWAITING YOU WHEN YOU STEP INSIDE, NO DISAPPOINTMENTS HERE**CLOSE TO SHOPPING, HOSPITAL, ROUTE 1, I95, AND QUANTICO MILITARY BASE**
Location
State VA
County Spotsylvania
Zoning R1
Rooms
Other Rooms Living Room, Dining Room, Primary Bedroom, Bedroom 2, Bedroom 3, Bedroom 4, Kitchen, Exercise Room
Main Level Bedrooms 3
Interior
Interior Features Carpet, Ceiling Fan(s), Chair Railings, Combination Kitchen/Dining, Crown Moldings, Dining Area, Entry Level Bedroom, Family Room Off Kitchen, Floor Plan - Traditional, Formal/Separate Dining Room, Kitchen - Country, Kitchen - Eat-In, Kitchen - Island, Kitchen - Table Space, Soaking Tub, Stall Shower, Wainscotting, Wood Floors
Hot Water Electric
Heating Central, Forced Air, Heat Pump - Electric BackUp
Cooling Central A/C, Ceiling Fan(s), Heat Pump(s)
Equipment Built-In Microwave, Dishwasher, Disposal, Dryer - Electric, Exhaust Fan, Icemaker, Oven - Self Cleaning, Oven/Range - Gas, Refrigerator, Stainless Steel Appliances, Washer, Water Heater - High-Efficiency
Window Features Double Hung,Double Pane
Appliance Built-In Microwave, Dishwasher, Disposal, Dryer - Electric, Exhaust Fan, Icemaker, Oven - Self Cleaning, Oven/Range - Gas, Refrigerator, Stainless Steel Appliances, Washer, Water Heater - High-Efficiency
Heat Source Electric
Exterior
Parking Features Garage Door Opener, Garage - Front Entry, Inside Access, Oversized, Garage - Side Entry
Garage Spaces 9.0
Water Access N
Accessibility None
Attached Garage 1
Total Parking Spaces 9
Garage Y
Building
Lot Description Rear Yard, Front Yard
Story 2
Sewer Public Sewer
Water Public
Architectural Style Cape Cod
Level or Stories 2
Additional Building Above Grade, Below Grade
New Construction N
Schools
Elementary Schools Spotswood
Middle Schools Battlefield
High Schools Massaponax
School District Spotsylvania County Public Schools
Others
Senior Community No
Tax ID 24E6-19- 24E6-19 246-20
Ownership Fee Simple
SqFt Source Estimated
Horse Property N
Special Listing Condition Standard
Read Less
Want to know what your home might be worth? Contact us for a FREE valuation!

Our team is ready to help you sell your home for the highest possible price ASAP

Bought with Gina Cleveland • Classic Realty, Ltd.

GET MORE INFORMATION





