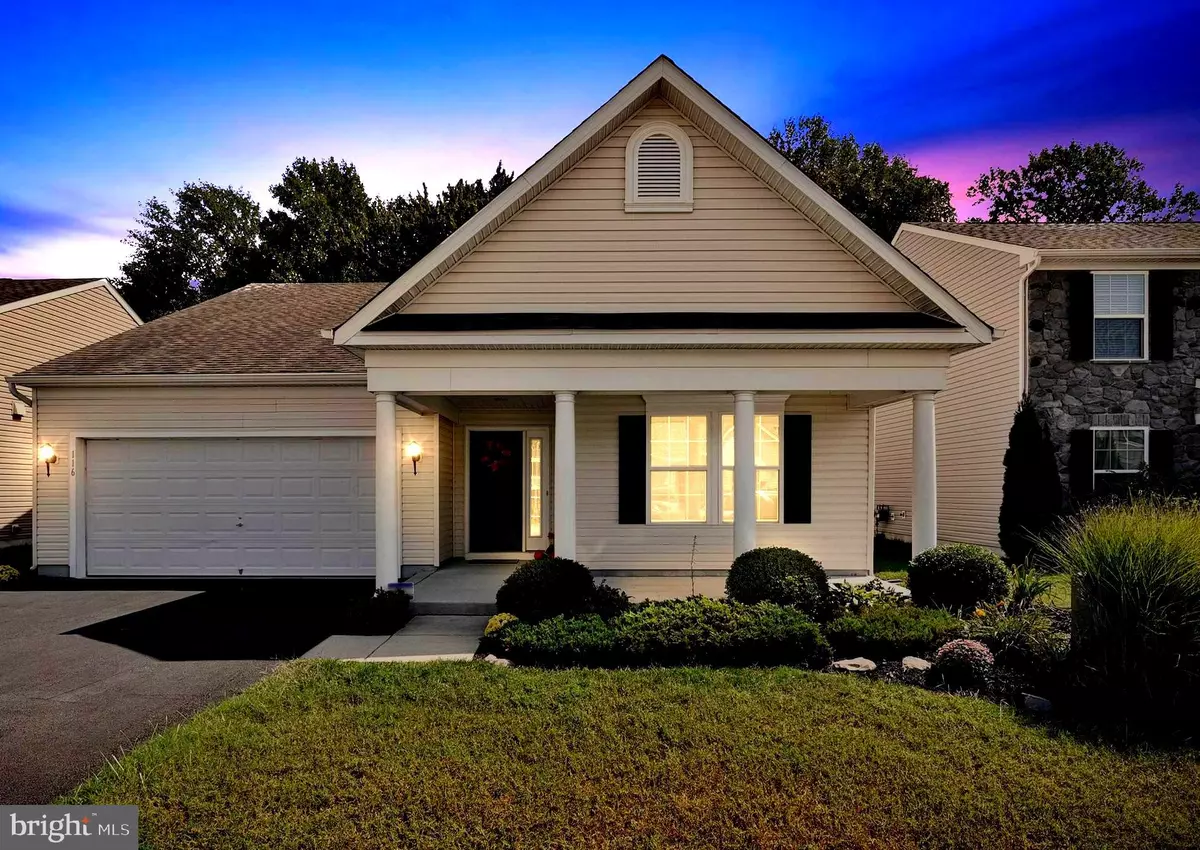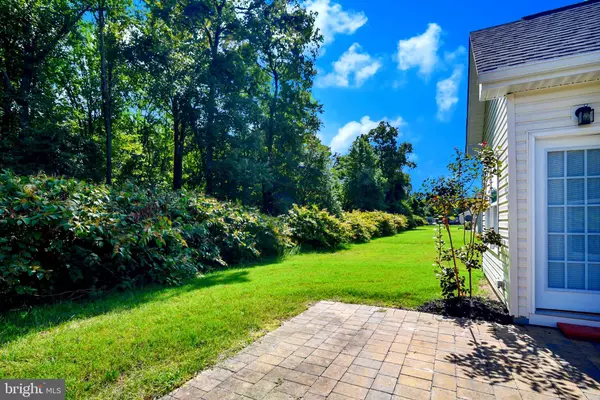$230,000
$230,000
For more information regarding the value of a property, please contact us for a free consultation.
116 BOBBYS BRANCH RD Millsboro, DE 19966
3 Beds
2 Baths
1,455 SqFt
Key Details
Sold Price $230,000
Property Type Condo
Sub Type Condo/Co-op
Listing Status Sold
Purchase Type For Sale
Square Footage 1,455 sqft
Price per Sqft $158
Subdivision Villages At Millwood
MLS Listing ID DESU166544
Sold Date 11/16/20
Style Ranch/Rambler
Bedrooms 3
Full Baths 2
Condo Fees $195/ann
HOA Fees $143/qua
HOA Y/N Y
Abv Grd Liv Area 1,455
Originating Board BRIGHT
Year Built 2013
Annual Tax Amount $1,201
Property Description
Impressive to say the least. One level living with this desirable Pisa Torre open floor plan. Low Delaware taxes. Close to beaches, plenty of shopping, restaurants, golf courses, and many other activities. Indian River schools. Move right in. Shows like new model. New carpet, new flooring, fresh neutral paint throughout. Gently lived in. Perfect for your permanent residence, vacation home or investment. Low maintenance. Very efficient and functional kitchen with beautiful counter tops. Spacious pantry. Gleaming new floors in the main living areas. Separate laundry room is located next to the entrance from the garage for those sandy towels after a day at the beach. Three large bedrooms featuring a Primary BR with en suite bath and walk in closet. The additional two bedrooms are located at the other side of your home from the Primary BR ensuring privacy and convenience for all. Nice sized hall bath conveniently serves these two bedrooms. Large two car garage is very clean and has drywall throughout. Plenty of room for storage and workshop. Lawn care, pool, snow removal, trash collection and insurance are included via the home owners association. Hurry. This amazing property is priced to sell.
Location
State DE
County Sussex
Area Dagsboro Hundred (31005)
Zoning 2013 145
Rooms
Main Level Bedrooms 3
Interior
Hot Water Electric
Heating Forced Air
Cooling Central A/C
Heat Source Central, Propane - Leased
Exterior
Parking Features Garage - Front Entry
Garage Spaces 4.0
Amenities Available Exercise Room, Pool - Outdoor
Water Access N
Accessibility None
Attached Garage 2
Total Parking Spaces 4
Garage Y
Building
Story 1
Sewer Public Sewer
Water Public
Architectural Style Ranch/Rambler
Level or Stories 1
Additional Building Above Grade
New Construction N
Schools
School District Indian River
Others
Pets Allowed Y
HOA Fee Include Common Area Maintenance,Insurance,Lawn Maintenance,Management,Pool(s),Recreation Facility,Reserve Funds,Snow Removal,Trash
Senior Community No
Tax ID NO TAX RECORD
Ownership Condominium
Acceptable Financing Conventional, FHA, VA, Cash
Listing Terms Conventional, FHA, VA, Cash
Financing Conventional,FHA,VA,Cash
Special Listing Condition Standard
Pets Allowed Case by Case Basis
Read Less
Want to know what your home might be worth? Contact us for a FREE valuation!

Our team is ready to help you sell your home for the highest possible price ASAP

Bought with Kim Gundy • Long & Foster Real Estate, Inc.

GET MORE INFORMATION





