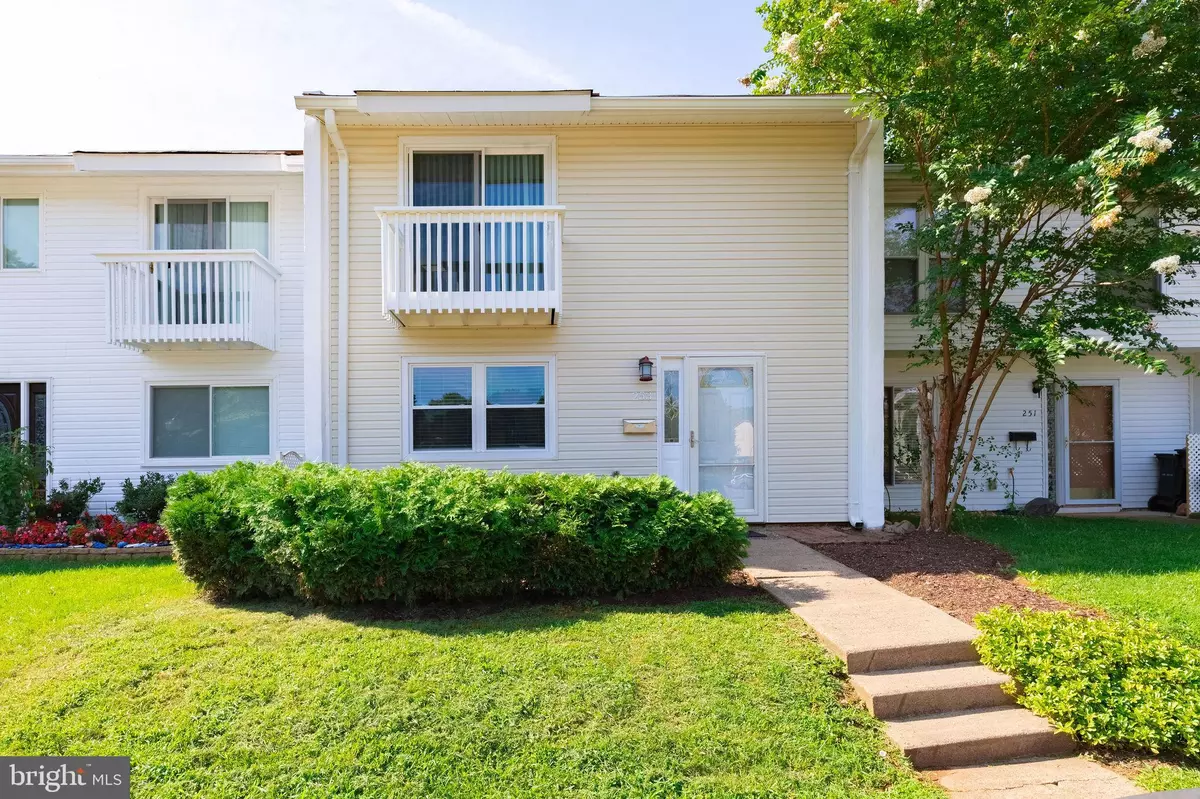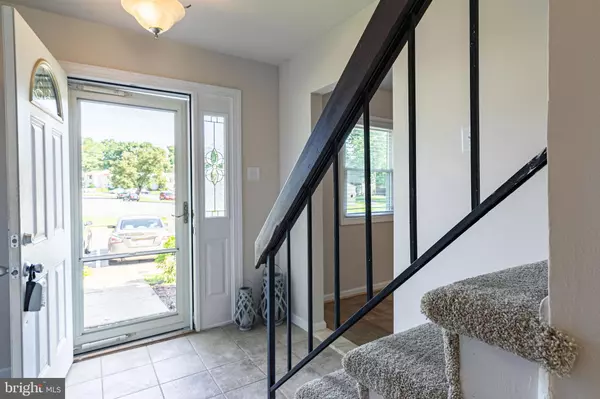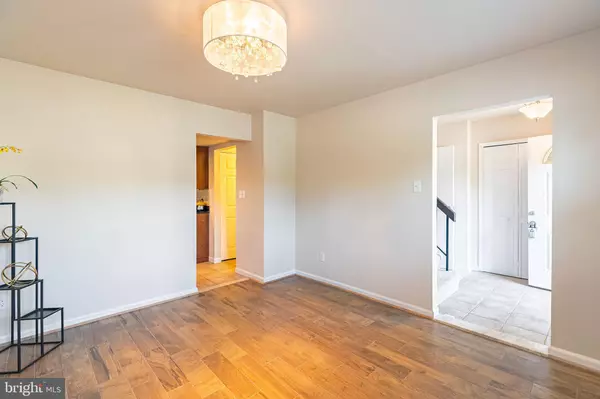$345,000
$335,000
3.0%For more information regarding the value of a property, please contact us for a free consultation.
253 WILLOW TER Sterling, VA 20164
3 Beds
3 Baths
1,540 SqFt
Key Details
Sold Price $345,000
Property Type Townhouse
Sub Type Interior Row/Townhouse
Listing Status Sold
Purchase Type For Sale
Square Footage 1,540 sqft
Price per Sqft $224
Subdivision Sugarland Run
MLS Listing ID VALO418546
Sold Date 10/09/20
Style Other,Contemporary
Bedrooms 3
Full Baths 2
Half Baths 1
HOA Fees $140/mo
HOA Y/N Y
Abv Grd Liv Area 1,540
Originating Board BRIGHT
Year Built 1972
Annual Tax Amount $3,067
Tax Year 2020
Lot Size 2,614 Sqft
Acres 0.06
Property Description
Welcome to this charming home conveniently located close to major roads, shopping, and restaurants. You'll love practicing your culinary expertise in this renovated kitchen with granite counter tops, upgraded stainless steel appliances, soft close upgraded cabinets with plenty of counter space! Enjoy a cup of coffee in the morning or refreshment after a long day on your back patio. Spacious owner's suite is the perfect retreat with upgraded owner's bath and a private balcony to enjoy some quiet time and escape from the hustle and bustle of a busy lifestyle. Freshly painted, newer carpets and neutral decor makes this home move-in ready! You'll love it here!!
Location
State VA
County Loudoun
Zoning 18
Rooms
Other Rooms Living Room, Dining Room, Primary Bedroom, Bedroom 2, Bedroom 3, Kitchen, Family Room, Foyer, Bathroom 2, Primary Bathroom
Interior
Interior Features Carpet, Ceiling Fan(s), Dining Area, Kitchen - Gourmet, Primary Bath(s), Pantry, Recessed Lighting, Walk-in Closet(s), Window Treatments, Other
Hot Water Natural Gas
Heating Central
Cooling Central A/C, Ceiling Fan(s)
Flooring Carpet, Ceramic Tile, Other
Equipment Built-In Microwave, Dishwasher, Disposal, Dryer, Refrigerator, Stainless Steel Appliances, Stove, Washer
Fireplace N
Appliance Built-In Microwave, Dishwasher, Disposal, Dryer, Refrigerator, Stainless Steel Appliances, Stove, Washer
Heat Source Natural Gas
Laundry Main Floor
Exterior
Exterior Feature Balcony, Patio(s)
Parking On Site 2
Fence Privacy, Rear
Amenities Available Basketball Courts, Bike Trail, Common Grounds, Pool - Outdoor, Recreational Center, Tennis Courts, Tot Lots/Playground, Water/Lake Privileges
Water Access N
Accessibility None
Porch Balcony, Patio(s)
Garage N
Building
Lot Description Front Yard, Interior, Landscaping, No Thru Street, Rear Yard
Story 2
Sewer Public Sewer
Water Public
Architectural Style Other, Contemporary
Level or Stories 2
Additional Building Above Grade, Below Grade
Structure Type Dry Wall,Tray Ceilings
New Construction N
Schools
School District Loudoun County Public Schools
Others
HOA Fee Include Common Area Maintenance,Recreation Facility,Sewer,Snow Removal,Trash
Senior Community No
Tax ID 012471426000
Ownership Fee Simple
SqFt Source Assessor
Security Features Smoke Detector
Special Listing Condition Standard
Read Less
Want to know what your home might be worth? Contact us for a FREE valuation!

Our team is ready to help you sell your home for the highest possible price ASAP

Bought with Sunita Lal • Century 21 Redwood Realty

GET MORE INFORMATION





