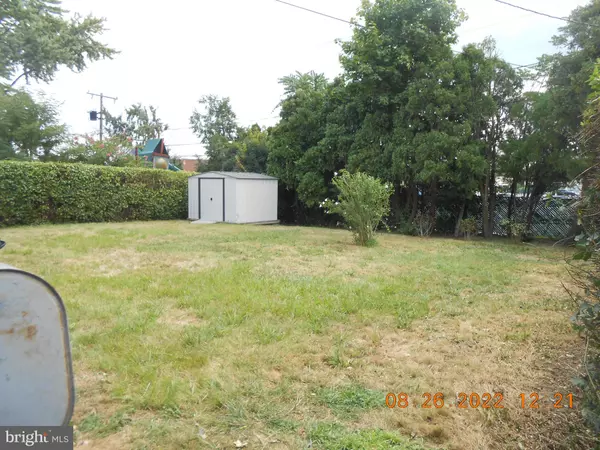$260,000
$259,500
0.2%For more information regarding the value of a property, please contact us for a free consultation.
3810 HUTCHISON RD Wilmington, DE 19808
4 Beds
2 Baths
1,575 SqFt
Key Details
Sold Price $260,000
Property Type Single Family Home
Sub Type Detached
Listing Status Sold
Purchase Type For Sale
Square Footage 1,575 sqft
Price per Sqft $165
Subdivision Dunlinden Acres
MLS Listing ID DENC2030368
Sold Date 09/30/22
Style Cape Cod
Bedrooms 4
Full Baths 2
HOA Y/N N
Abv Grd Liv Area 1,575
Originating Board BRIGHT
Year Built 1955
Annual Tax Amount $1,435
Tax Year 2022
Lot Size 6,534 Sqft
Acres 0.15
Lot Dimensions 60.00 x 110.00
Property Description
Dunlinden Acres near Prices corner area. Located off of Rt 2 Kirkwood Highway 1/2 way between Newark and Wilmington. Red Clay schools, parks, shopping and employment all in the area. 4 bedrooms and 2 full baths on suburban lot. Main floor offers 2 bedrooms, full bath, nice sized living room, dining room and galley styled kitchen. The kitchen has granite counters and new style cabinets, fresh vinyl plank floors. Bath has be freshened up with light fixture, paint new vanity and flooring. Upstairs has 2 nice sized bedrooms, full bath that all so has had new flooring, vanity and light fixtures. Carpet is grey and in nice condition, rear roof was replaced recently, front roof has lots of life left in it. Electrical system has be upgraded to circuit breakers, heat is oil hot water, clean steady heat. There is a laundry area in the back of the carport in the utility room. Rear yard has a chain link fence and nice garden shed.
Home is very clean and easy to show. Rear yard has a chain link fence and nice garden shed.
Location
State DE
County New Castle
Area Elsmere/Newport/Pike Creek (30903)
Zoning NC6.5
Direction Northwest
Rooms
Other Rooms Living Room, Dining Room, Primary Bedroom, Bedroom 2, Bedroom 3, Bedroom 4, Kitchen
Main Level Bedrooms 2
Interior
Interior Features Attic/House Fan
Hot Water Electric
Heating Hot Water
Cooling Wall Unit
Flooring Fully Carpeted
Equipment Dishwasher, Disposal
Fireplace N
Window Features Replacement
Appliance Dishwasher, Disposal
Heat Source Oil
Laundry Main Floor
Exterior
Fence Other
Water Access N
Roof Type Shingle
Accessibility None
Garage N
Building
Story 2
Foundation Crawl Space
Sewer Public Sewer
Water Public
Architectural Style Cape Cod
Level or Stories 2
Additional Building Above Grade, Below Grade
Structure Type Dry Wall
New Construction N
Schools
School District Red Clay Consolidated
Others
Pets Allowed Y
Senior Community No
Tax ID 08-038.40-433
Ownership Fee Simple
SqFt Source Assessor
Acceptable Financing Conventional, VA, FHA 203(b)
Listing Terms Conventional, VA, FHA 203(b)
Financing Conventional,VA,FHA 203(b)
Special Listing Condition Standard
Pets Allowed No Pet Restrictions
Read Less
Want to know what your home might be worth? Contact us for a FREE valuation!

Our team is ready to help you sell your home for the highest possible price ASAP

Bought with Von Guerrero • Tesla Realty Group, LLC

GET MORE INFORMATION





