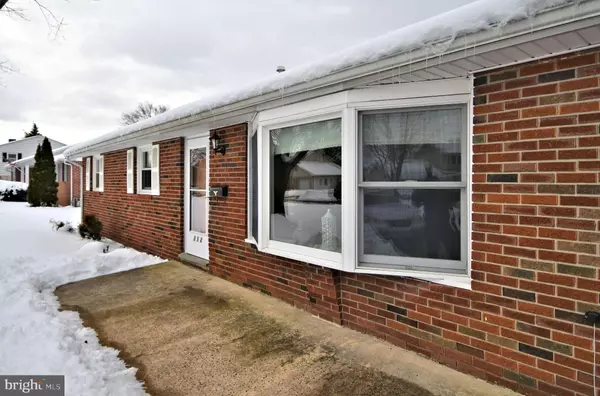$245,000
$225,000
8.9%For more information regarding the value of a property, please contact us for a free consultation.
312 LAURELWOOD DR Douglassville, PA 19518
3 Beds
2 Baths
1,092 SqFt
Key Details
Sold Price $245,000
Property Type Single Family Home
Sub Type Detached
Listing Status Sold
Purchase Type For Sale
Square Footage 1,092 sqft
Price per Sqft $224
Subdivision Amity Gardens
MLS Listing ID PABK372980
Sold Date 03/12/21
Style Ranch/Rambler
Bedrooms 3
Full Baths 1
Half Baths 1
HOA Y/N N
Abv Grd Liv Area 1,092
Originating Board BRIGHT
Year Built 1968
Annual Tax Amount $4,175
Tax Year 2020
Lot Size 0.260 Acres
Acres 0.26
Lot Dimensions 0.00 x 0.00
Property Description
Nothing to do but unpack here! This neat as a pin 3-bedroom, 1.5 bath brick rancher is ready for its new owners! Unwind in the living room with neutral paint, Berber carpet, ceiling fan and plenty of natural light from the large bow window. The eat-in-kitchen features plenty of cabinetry, black appliances, double oven, portable island (on wheels), laminate flooring, backsplash, recessed lighting and a ceiling fan. The kitchen has access to both the 2-car garage as well as to the large covered composite deck. The 3 bedrooms all have ample closet space & carpet (2 have ceiling fans). The convenient hall bath has laminate floor and a nice size closet within. There is an additional closet in the hall way. A large clean, unfinished basement with a bonus half bath. The current owner uses this room as a sewing /craft area. There is shelving just waiting to be filled! The attic and basement were both professionally weatherproofed. The driveway is big enough to park a few additional cars. Come see for yourself! First time homebuyers? downsizing? This home is waiting for you!
Location
State PA
County Berks
Area Amity Twp (10224)
Zoning 101 RES
Rooms
Basement Full
Main Level Bedrooms 3
Interior
Hot Water Natural Gas
Heating Hot Water
Cooling Central A/C
Heat Source Natural Gas
Exterior
Parking Features Garage - Front Entry, Garage Door Opener, Inside Access
Garage Spaces 2.0
Water Access N
Accessibility None
Attached Garage 2
Total Parking Spaces 2
Garage Y
Building
Story 1
Sewer Public Sewer
Water Public
Architectural Style Ranch/Rambler
Level or Stories 1
Additional Building Above Grade, Below Grade
New Construction N
Schools
School District Daniel Boone Area
Others
Senior Community No
Tax ID 24-5364-05-07-4735
Ownership Fee Simple
SqFt Source Assessor
Special Listing Condition Standard
Read Less
Want to know what your home might be worth? Contact us for a FREE valuation!

Our team is ready to help you sell your home for the highest possible price ASAP

Bought with Wesley K. Firkin • Springer Realty Group

GET MORE INFORMATION





