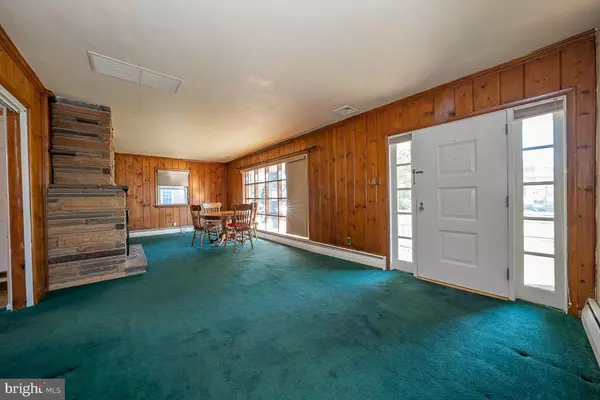$416,000
$409,500
1.6%For more information regarding the value of a property, please contact us for a free consultation.
1329 VIRGINIA AVE Havertown, PA 19083
3 Beds
3 Baths
1,642 SqFt
Key Details
Sold Price $416,000
Property Type Single Family Home
Sub Type Detached
Listing Status Sold
Purchase Type For Sale
Square Footage 1,642 sqft
Price per Sqft $253
Subdivision Haverwood
MLS Listing ID PADE2033326
Sold Date 10/11/22
Style Cape Cod,Dwelling w/Separate Living Area
Bedrooms 3
Full Baths 3
HOA Y/N N
Abv Grd Liv Area 1,642
Originating Board BRIGHT
Year Built 1950
Annual Tax Amount $8,301
Tax Year 2021
Lot Size 9,148 Sqft
Acres 0.21
Lot Dimensions 75.00 x 120.00
Property Description
Welcome to 1329 Virginia Avenue! This spacious home has a main level that includes a living room with stone fireplace, generously sized kitchen, a dining room, primary and second bedroom along with a full bathroom. There is also an enclosed sun porch with sliding doors that open to the rear level fenced-in yard. The second floor features a bedroom, full bath and sitting room that could be utilized as an in-law or au pair suite. The lower level, with a full size door and steps leading up to the driveway, includes a full bathroom / laundry area, bonus room that would make a great office, large play room or gathering room with a wet bar, and a workshop with a utility area. Bonus spaces continue into the detached two and a half car garage with ample area for a workshop or additional storage. The large driveway provides for parking of three or four vehicles. Peace of mind in inclement weather is also provided by the house generator fueled by natural gas. The opportunity is presented to either move right in, or transform this spacious home with your preferred updates!
Location
State PA
County Delaware
Area Haverford Twp (10422)
Zoning RESIDENTIAL
Direction South
Rooms
Other Rooms Kitchen, Family Room, Den, Sun/Florida Room, In-Law/auPair/Suite, Workshop, Bonus Room
Basement Full, Outside Entrance, Partially Finished, Workshop, Walkout Stairs, Side Entrance
Main Level Bedrooms 2
Interior
Interior Features Bar, Carpet, Entry Level Bedroom, Family Room Off Kitchen
Hot Water Natural Gas
Heating Baseboard - Hot Water
Cooling Central A/C
Flooring Carpet, Vinyl, Tile/Brick
Fireplaces Number 1
Fireplaces Type Stone
Furnishings No
Fireplace Y
Heat Source Natural Gas
Laundry Lower Floor
Exterior
Exterior Feature Deck(s), Enclosed
Parking Features Additional Storage Area, Garage - Side Entry, Oversized
Garage Spaces 2.0
Fence Chain Link
Utilities Available Natural Gas Available
Water Access N
Roof Type Asphalt
Accessibility None
Porch Deck(s), Enclosed
Total Parking Spaces 2
Garage Y
Building
Lot Description Level, Rear Yard
Story 2
Foundation Stone
Sewer Public Sewer
Water Public
Architectural Style Cape Cod, Dwelling w/Separate Living Area
Level or Stories 2
Additional Building Above Grade, Below Grade
Structure Type Dry Wall,Brick
New Construction N
Schools
Elementary Schools Lynnewood
Middle Schools Haverford
High Schools Haverford Senior
School District Haverford Township
Others
Senior Community No
Tax ID 22-01-02106-00
Ownership Fee Simple
SqFt Source Assessor
Acceptable Financing Cash, Conventional, VA, FHA
Listing Terms Cash, Conventional, VA, FHA
Financing Cash,Conventional,VA,FHA
Special Listing Condition Standard
Read Less
Want to know what your home might be worth? Contact us for a FREE valuation!

Our team is ready to help you sell your home for the highest possible price ASAP

Bought with Alyssa Vargas • KW Philly

GET MORE INFORMATION





