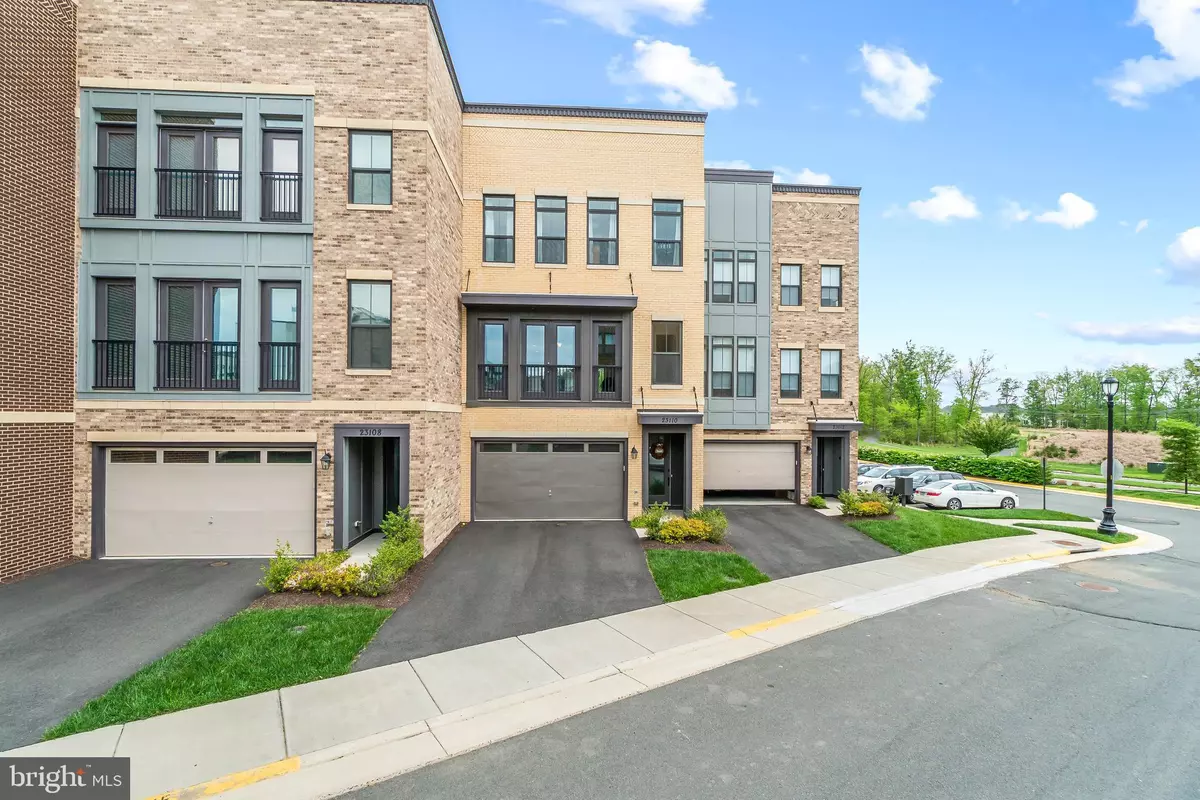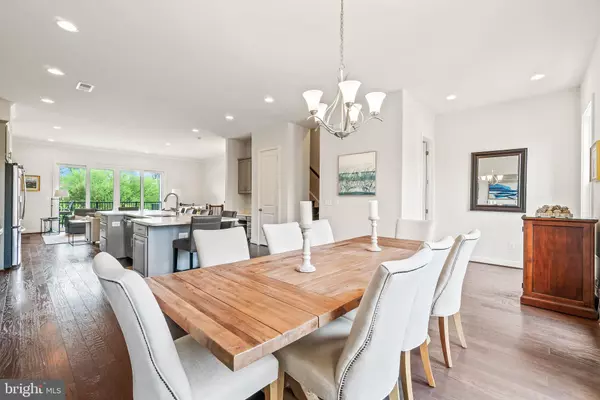$810,000
$784,900
3.2%For more information regarding the value of a property, please contact us for a free consultation.
23110 SULLIVANS COVE SQ Brambleton, VA 20148
3 Beds
4 Baths
2,953 SqFt
Key Details
Sold Price $810,000
Property Type Townhouse
Sub Type Interior Row/Townhouse
Listing Status Sold
Purchase Type For Sale
Square Footage 2,953 sqft
Price per Sqft $274
Subdivision Brambleton Town Center
MLS Listing ID VALO437184
Sold Date 05/28/21
Style Other
Bedrooms 3
Full Baths 2
Half Baths 2
HOA Fees $219/mo
HOA Y/N Y
Abv Grd Liv Area 2,953
Originating Board BRIGHT
Year Built 2018
Annual Tax Amount $7,006
Tax Year 2021
Lot Size 2,614 Sqft
Acres 0.06
Property Description
This beautiful Ellington model townhome by VanMetre offers approximately 2900 square feet of truly luxurious living space highlighted by the gourmet kitchen/dining room/family room, amazing full length roof top terrace and gorgeous views of greenery and pond. On the entry lower level, there is a wonderful all purpose entertainment space complete with wet bar. There is a walkout to the backyard and there is also a work space with adjacent half bath and the entry from the 2 car garage. On the main level you will find the gourmet kitchen with huge center island that can easily accommodate 6, stainless steel appliances, upgraded maple cabinetry, gas cooktop with range hood, wall oven, built-in microwave, refrigerator/ice maker and dishwasher. The kitchen is flanked on one side by the spacious dining area and on the other side by the family room complete with gas burning fireplace for those cooler evenings. The family room opens up to a beautiful veranda large enough to comfortably entertain and relax in the spring and summer breezes. There is also a work space with built-in desk on this level. There are hardwood floors on this entire main level. On the top floor there is the substantially sized master bedroom suite complete with large walk-in closet and luxurious master bath with dual vanities separated by the glass enclosed shower with two seats and two shower heads. Down the hall you will find two additional bedrooms with large closets that share a full bath in the hallway. There is also a generously sized laundry room with sink on this level. From this level you head upstairs to the full length roof top terrace with beautiful pergola and multiple living and entertaining areas. This space has gas line hook up available as well as wiring for full tv if so desired. This space is perfect for entertaining or simply enjoying a glass of wine, a good book and a glorious sunset. This property has it all and is topped off by the perfectly situated lot which backs to trees and greenery as well as a large pond which gives the owners the much desired privacy and fantastic views of nature, not other townhomes. You can spend the weekends at the Farmers Market and the Brambleton Town Center which has a movie theater, gym, retail shops, restaurants, grocery store and library. Included in the HOA fees are Verizon FIOS internet & Cable TV. This location is conveniently located close to the Dulles Greenway, Dulles airport and the future Ashburn Metro station. You can also take advantage of many recreational opportunities Brambleton has to offer including multiple swimming pools, parks, walking paths, tennis and basketball courts just to name a few. This property has so much to offer. Please come and enjoy a tour of this fantastic home.
Location
State VA
County Loudoun
Zoning 01
Interior
Interior Features Breakfast Area, Carpet, Combination Kitchen/Dining, Combination Kitchen/Living, Dining Area, Family Room Off Kitchen, Floor Plan - Open, Kitchen - Gourmet, Kitchen - Island, Pantry, Recessed Lighting, Walk-in Closet(s), Window Treatments
Hot Water Natural Gas
Heating Forced Air
Cooling Central A/C
Flooring Hardwood, Carpet, Ceramic Tile
Fireplaces Number 1
Fireplaces Type Gas/Propane, Fireplace - Glass Doors
Equipment Built-In Microwave, Cooktop, Dishwasher, Disposal, Dryer, Icemaker, Oven - Wall, Range Hood, Refrigerator, Stainless Steel Appliances, Washer
Fireplace Y
Appliance Built-In Microwave, Cooktop, Dishwasher, Disposal, Dryer, Icemaker, Oven - Wall, Range Hood, Refrigerator, Stainless Steel Appliances, Washer
Heat Source Natural Gas
Laundry Upper Floor, Washer In Unit, Dryer In Unit
Exterior
Exterior Feature Balcony, Terrace
Parking Features Garage - Front Entry, Garage Door Opener
Garage Spaces 2.0
Amenities Available Baseball Field, Basketball Courts, Common Grounds, Community Center, Jog/Walk Path, Soccer Field, Swimming Pool, Tennis Courts, Tot Lots/Playground
Water Access N
View Pond, Trees/Woods
Accessibility None
Porch Balcony, Terrace
Attached Garage 2
Total Parking Spaces 2
Garage Y
Building
Story 3
Sewer Public Sewer
Water Public
Architectural Style Other
Level or Stories 3
Additional Building Above Grade, Below Grade
Structure Type 9'+ Ceilings,Dry Wall
New Construction N
Schools
School District Loudoun County Public Schools
Others
HOA Fee Include Cable TV,Common Area Maintenance,High Speed Internet,Snow Removal,Trash,Lawn Care Front,Lawn Care Rear,Lawn Maintenance
Senior Community No
Tax ID 200108138000
Ownership Fee Simple
SqFt Source Assessor
Acceptable Financing Cash, Conventional, FHA, VA
Horse Property N
Listing Terms Cash, Conventional, FHA, VA
Financing Cash,Conventional,FHA,VA
Special Listing Condition Standard
Read Less
Want to know what your home might be worth? Contact us for a FREE valuation!

Our team is ready to help you sell your home for the highest possible price ASAP

Bought with Somphane Rattana-Jones • Pearson Smith Realty, LLC

GET MORE INFORMATION





