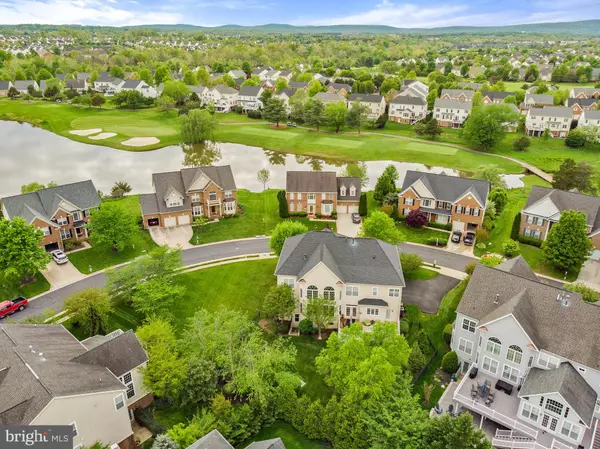$1,001,000
$965,000
3.7%For more information regarding the value of a property, please contact us for a free consultation.
5845 BRANDON HILL LOOP Haymarket, VA 20169
5 Beds
6 Baths
6,167 SqFt
Key Details
Sold Price $1,001,000
Property Type Single Family Home
Sub Type Detached
Listing Status Sold
Purchase Type For Sale
Square Footage 6,167 sqft
Price per Sqft $162
Subdivision Piedmont
MLS Listing ID VAPW2026968
Sold Date 06/13/22
Style Colonial
Bedrooms 5
Full Baths 4
Half Baths 2
HOA Fees $179/mo
HOA Y/N Y
Abv Grd Liv Area 4,487
Originating Board BRIGHT
Year Built 2002
Annual Tax Amount $9,867
Tax Year 2022
Lot Size 0.425 Acres
Acres 0.42
Property Description
Prepared to be AMAZED by this Van Metre Thoreau model in gated Piedmont. With over 6000 square feet of finished living space, this home boasts a comfortable floor plan that is as practical for entertaining as it is for cozy evenings in with family. The front porch could be your favorite spot to relax with a glimpse of the pond at sunset. The impressive foyer with elegant curved staircase, sets the tone for the rest of the home. Formal living and dining rooms, both with crown molding and wainscoting, flank the foyer. Hardwoods grace the majority of the main level, the stairs and upper landing, while ceramic tile leads from the garage to the 1st powder room, laundry, pantry and kitchen. And speaking of the recently remodeled kitchen...WOW! You are going to love the stunning white quartz countertops with subtle grey veining (also in butler's pantry), white subway tiles, expanded island with 5 burner cooktop. Happy Hour is never far off with the new wine fridge/beverage chiller at your fingertips. An adorable built in storage bench provides table seating and a new 8 foot Pro Via atrium door is on order. The 2 story family room has a commanding floor to ceiling stacked stone gas fireplace . There is an office and additional powder room on down the hall. The upper level has a primary suite with sitting room, tray ceiling and fan, 2 walk in closets and bath with corner jetted tub, and separate vanities. Two bedrooms share an adjoining bath with double sinks and the 4th bedroom offers a private bath. The lower level is inviting with comfy carpet, popular Revere Pewter paint, legal bedroom, full bath, pool table room and tons of unfinished storage. Outside, you will find a maintenance free deck, 3 car side load garage ( new doors!), fenced back yard, large gently sloping manicured side yard, perfect for play. The inside looks fabulous, but we also have you covered on the things you don't necessarily see such as HVACs (2018, 2020) and roof (2017). You will appreciate all the updates these owners have completed, providing you with a wonderful home for years to come!
Location
State VA
County Prince William
Zoning PMR
Rooms
Basement Full, Heated, Improved, Outside Entrance, Rear Entrance, Sump Pump, Walkout Stairs
Interior
Interior Features Additional Stairway, Breakfast Area, Butlers Pantry, Ceiling Fan(s), Chair Railings, Crown Moldings, Curved Staircase, Family Room Off Kitchen, Floor Plan - Open, Formal/Separate Dining Room, Kitchen - Gourmet, Kitchen - Island, Pantry, Primary Bath(s), Recessed Lighting, Sprinkler System, Upgraded Countertops, Walk-in Closet(s), WhirlPool/HotTub, Window Treatments, Wood Floors
Hot Water Natural Gas
Heating Forced Air
Cooling Ceiling Fan(s), Central A/C
Flooring Ceramic Tile, Carpet, Hardwood
Fireplaces Number 1
Fireplaces Type Stone
Equipment Built-In Microwave, Dishwasher, Disposal, Dryer, Extra Refrigerator/Freezer, Humidifier, Oven - Self Cleaning, Oven - Double, Refrigerator, Stainless Steel Appliances, Washer, Water Heater
Fireplace Y
Appliance Built-In Microwave, Dishwasher, Disposal, Dryer, Extra Refrigerator/Freezer, Humidifier, Oven - Self Cleaning, Oven - Double, Refrigerator, Stainless Steel Appliances, Washer, Water Heater
Heat Source Natural Gas
Laundry Main Floor
Exterior
Exterior Feature Deck(s), Porch(es)
Parking Features Garage - Side Entry, Garage Door Opener
Garage Spaces 6.0
Fence Aluminum, Rear
Utilities Available Electric Available, Natural Gas Available, Sewer Available, Water Available
Amenities Available Basketball Courts, Common Grounds, Community Center, Exercise Room, Fitness Center, Gated Community, Golf Course Membership Available, Jog/Walk Path, Pool - Indoor, Pool - Outdoor, Security, Swimming Pool, Tennis Courts, Tot Lots/Playground
Water Access N
Roof Type Architectural Shingle
Accessibility None
Porch Deck(s), Porch(es)
Attached Garage 3
Total Parking Spaces 6
Garage Y
Building
Lot Description Front Yard, Landscaping, No Thru Street, Rear Yard, SideYard(s)
Story 3
Foundation Permanent
Sewer Public Sewer
Water Public
Architectural Style Colonial
Level or Stories 3
Additional Building Above Grade, Below Grade
New Construction N
Schools
School District Prince William County Public Schools
Others
HOA Fee Include Common Area Maintenance,Management,Pool(s),Recreation Facility,Road Maintenance,Security Gate,Snow Removal,Trash
Senior Community No
Tax ID 7398-53-3400
Ownership Fee Simple
SqFt Source Assessor
Special Listing Condition Standard
Read Less
Want to know what your home might be worth? Contact us for a FREE valuation!

Our team is ready to help you sell your home for the highest possible price ASAP

Bought with Clifford Weeks • CENTURY 21 New Millennium

GET MORE INFORMATION





