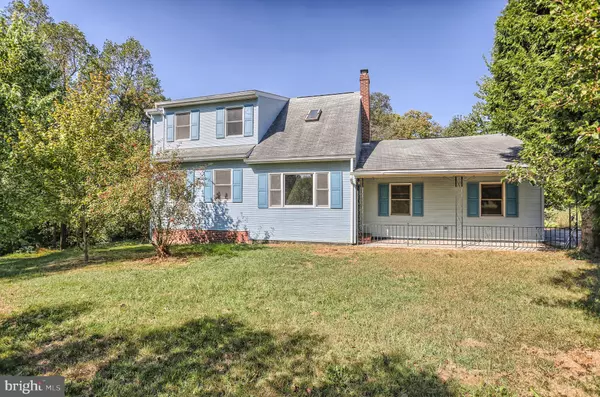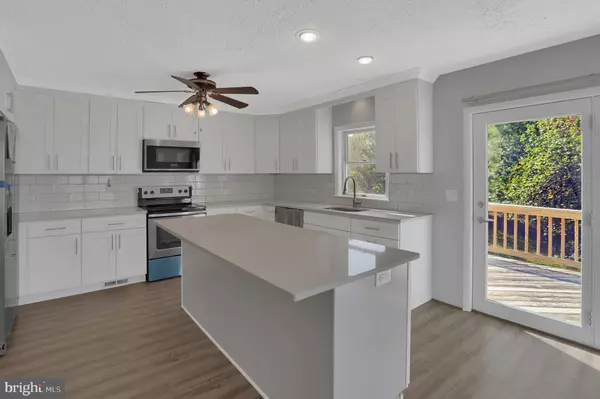$239,900
$239,900
For more information regarding the value of a property, please contact us for a free consultation.
4151 BAHN AVE York, PA 17408
3 Beds
3 Baths
2,626 SqFt
Key Details
Sold Price $239,900
Property Type Single Family Home
Sub Type Detached
Listing Status Sold
Purchase Type For Sale
Square Footage 2,626 sqft
Price per Sqft $91
Subdivision Salem Heights West
MLS Listing ID PAYK125738
Sold Date 06/02/20
Style Cape Cod
Bedrooms 3
Full Baths 3
HOA Y/N N
Abv Grd Liv Area 1,802
Originating Board BRIGHT
Year Built 1986
Annual Tax Amount $6,281
Tax Year 2020
Lot Size 1.030 Acres
Acres 1.03
Property Description
Looking for a great house on a cul-de-sac with a nice big yard? This newly remodeled home is located in a nice suburban neighborhood with an easy commute to Baltimore, York, Lancaster, or Harrisburg. Features include a brand new designer kitchen with large island, subway tile backsplash, granite counters, & stainless steel appliances, as well as remodeled bathrooms, and brand new HVAC system and hot water heater. There's a 1st floor laundry room for convenience, a 1st floor bedroom and bath, and a large deck off the kitchen, overlooking your big back yard. Upstairs, there's a master suite, a small loft area, and another bedroom. The finished daylight basement has a huge family room with a wet bar and a brick hearth for your wood stove, a full bath, and there's a walkout to the back patio. Attached 2-car side entry garage plus parking for 4 more cars, large shed, and over 2600 square feet of living space. This is no cookie cutter home - come see for yourself!
Location
State PA
County York
Area North Codorus Twp (15240)
Zoning RESIDENTIAL
Rooms
Other Rooms Living Room, Primary Bedroom, Bedroom 2, Bedroom 3, Kitchen, Family Room, Laundry, Bathroom 2, Bathroom 3, Primary Bathroom
Basement Full, Daylight, Full, Fully Finished
Main Level Bedrooms 1
Interior
Interior Features Carpet, Ceiling Fan(s), Entry Level Bedroom, Kitchen - Gourmet, Kitchen - Island, Primary Bath(s), Recessed Lighting, Skylight(s), Upgraded Countertops, Walk-in Closet(s), Kitchen - Eat-In
Heating Forced Air
Cooling Central A/C
Equipment Built-In Microwave, Dishwasher, Stove, Stainless Steel Appliances, Refrigerator
Fireplace N
Appliance Built-In Microwave, Dishwasher, Stove, Stainless Steel Appliances, Refrigerator
Heat Source Natural Gas
Exterior
Exterior Feature Deck(s), Porch(es)
Parking Features Garage - Side Entry
Garage Spaces 2.0
Water Access N
Accessibility None
Porch Deck(s), Porch(es)
Attached Garage 2
Total Parking Spaces 2
Garage Y
Building
Story 1.5
Sewer Septic Exists
Water Public
Architectural Style Cape Cod
Level or Stories 1.5
Additional Building Above Grade, Below Grade
New Construction N
Schools
School District Spring Grove Area
Others
Senior Community No
Tax ID 40-000-12-0016-00-00000
Ownership Fee Simple
SqFt Source Assessor
Acceptable Financing Conventional, FHA, VA, USDA
Listing Terms Conventional, FHA, VA, USDA
Financing Conventional,FHA,VA,USDA
Special Listing Condition Standard
Read Less
Want to know what your home might be worth? Contact us for a FREE valuation!

Our team is ready to help you sell your home for the highest possible price ASAP

Bought with Nicole Scarborough • Howard Hanna Real Estate Services-York

GET MORE INFORMATION





