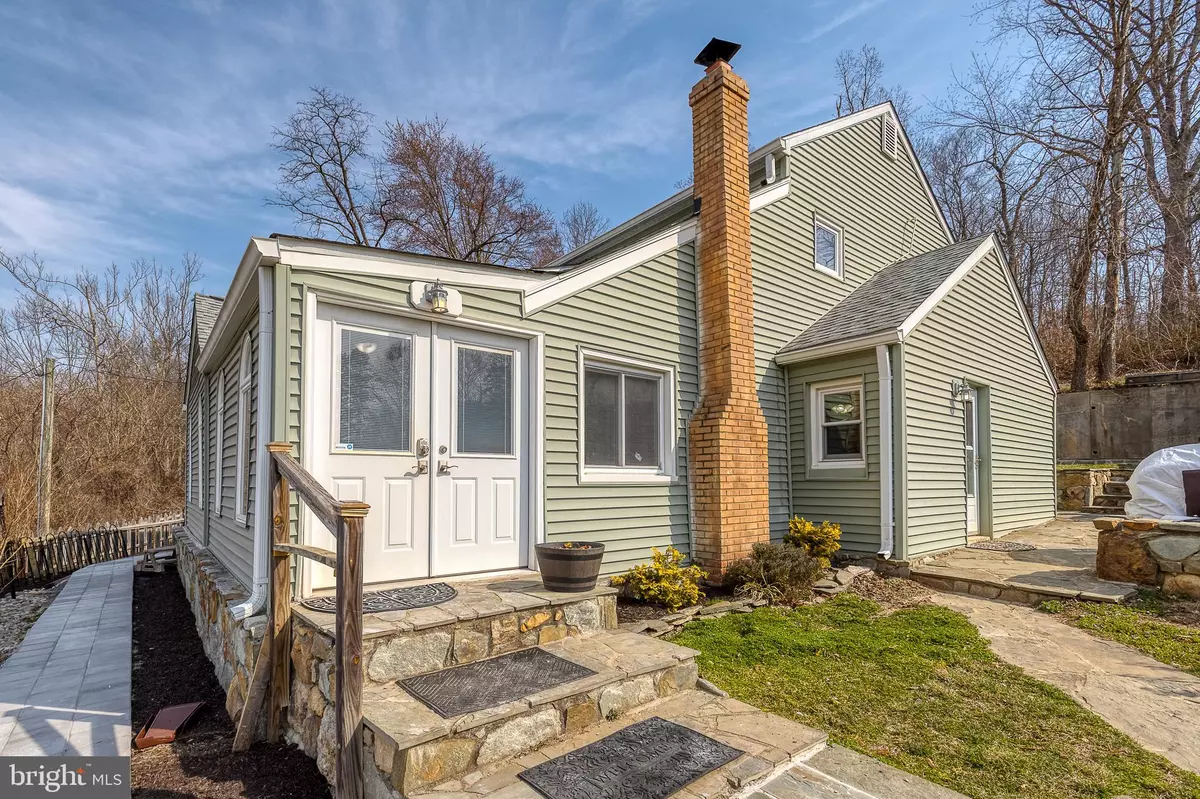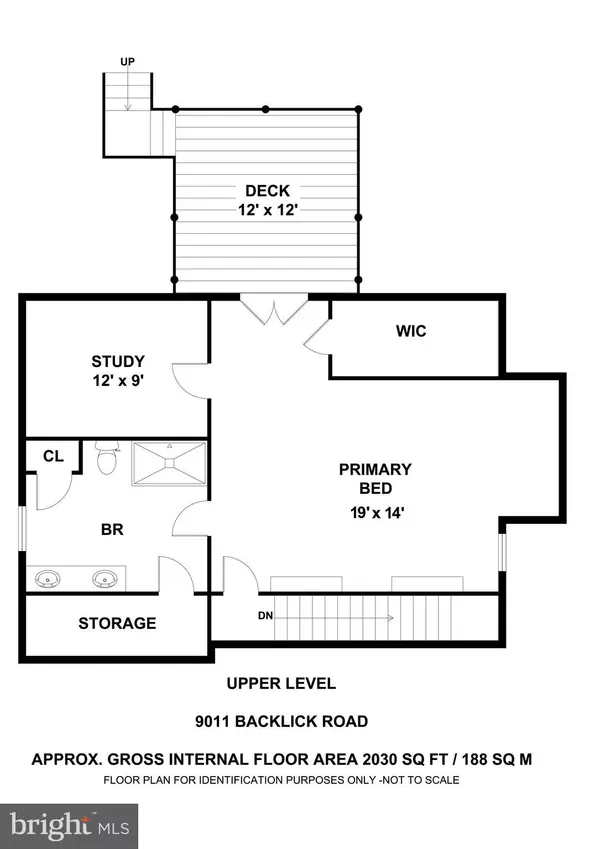$580,000
$585,000
0.9%For more information regarding the value of a property, please contact us for a free consultation.
9011 BACKLICK RD Fort Belvoir, VA 22060
4 Beds
3 Baths
1,904 SqFt
Key Details
Sold Price $580,000
Property Type Single Family Home
Sub Type Detached
Listing Status Sold
Purchase Type For Sale
Square Footage 1,904 sqft
Price per Sqft $304
Subdivision Accotink Heights
MLS Listing ID VAFX1185286
Sold Date 04/30/21
Style Bungalow,Other,Ranch/Rambler,Cottage
Bedrooms 4
Full Baths 3
HOA Y/N N
Abv Grd Liv Area 1,904
Originating Board BRIGHT
Year Built 1978
Annual Tax Amount $4,473
Tax Year 2021
Lot Size 0.320 Acres
Acres 0.32
Property Description
Lovely updated cottage home in excellent location located outside of Ft. Belvoir! 4 bedroom (2 primary suites) and 3 full bath SFH located right next to Ft. Belvoir Base! Located on a quiet street this 1900+ square feet has many recent updates. Home was remodeled in 2009 to include plumbing, and and additional Primary suite added in 2014. Relax in the evenings in your picturesque living room, including pellet burning stove (cut down on those electric bills)! Enjoy cooking in your gourmet kitchen with double oven, brand new cooktop, brand new microwave, and brand new dishwasher. Top line Samsung fridge (2019) is still under warranty. Upgraded cabinets and granite counter tops. 3 bedrooms on the main floor, including a primary suite, and 2 full bathrooms. Wood style tile flooring. Upstairs is the main primary suite beautiful hardwood floors and a walk in closet, access to your private deck, and personal office/study. Both primary baths has dual vanities and a walk in showers. Enjoy grilling in your fully fenced yard and sitting under the pergola. A large shed leaves plenty of room for storage. Solar powered gate includes a remote giving ease of access to your private driveway. New Water Heater, Roof replaced in 2014. HVAC Approx. 2015. Windows in 2009 and 2014. Washer and Dryer (2019) convey and have 4 years left on the warranty. Ready to move in! Don't miss it!
Location
State VA
County Fairfax
Zoning 130
Rooms
Other Rooms Living Room, Dining Room, Primary Bedroom, Bedroom 2, Bedroom 4, Kitchen, Office, Primary Bathroom, Full Bath
Main Level Bedrooms 3
Interior
Interior Features Attic, Ceiling Fan(s), Combination Dining/Living, Dining Area, Entry Level Bedroom, Kitchen - Gourmet, Kitchen - Table Space, Primary Bath(s), Recessed Lighting, Stall Shower, Tub Shower, Upgraded Countertops, Walk-in Closet(s), Wood Floors, Other
Hot Water Electric
Heating Forced Air, Heat Pump - Electric BackUp
Cooling Central A/C
Flooring Ceramic Tile, Hardwood
Equipment Built-In Microwave, Cooktop, Dishwasher, Disposal, Dryer, Icemaker, Oven - Double, Oven - Wall, Refrigerator, Stainless Steel Appliances, Washer - Front Loading, Water Heater
Window Features Double Hung,Double Pane,Energy Efficient,Vinyl Clad
Appliance Built-In Microwave, Cooktop, Dishwasher, Disposal, Dryer, Icemaker, Oven - Double, Oven - Wall, Refrigerator, Stainless Steel Appliances, Washer - Front Loading, Water Heater
Heat Source Electric
Exterior
Exterior Feature Deck(s), Patio(s)
Fence Board, Fully, Picket, Wood
Water Access N
Roof Type Shingle
Accessibility None
Porch Deck(s), Patio(s)
Garage N
Building
Lot Description Partly Wooded, Rear Yard
Story 2
Foundation Slab
Sewer Public Sewer
Water Public
Architectural Style Bungalow, Other, Ranch/Rambler, Cottage
Level or Stories 2
Additional Building Above Grade, Below Grade
Structure Type Cathedral Ceilings,Dry Wall
New Construction N
Schools
School District Fairfax County Public Schools
Others
Senior Community No
Tax ID 1091 01 0023
Ownership Fee Simple
SqFt Source Assessor
Security Features Smoke Detector
Acceptable Financing Cash, Conventional, FHA, VA
Listing Terms Cash, Conventional, FHA, VA
Financing Cash,Conventional,FHA,VA
Special Listing Condition Standard
Read Less
Want to know what your home might be worth? Contact us for a FREE valuation!

Our team is ready to help you sell your home for the highest possible price ASAP

Bought with Hoang M Nguyen • IMG REALTY, LLC

GET MORE INFORMATION





