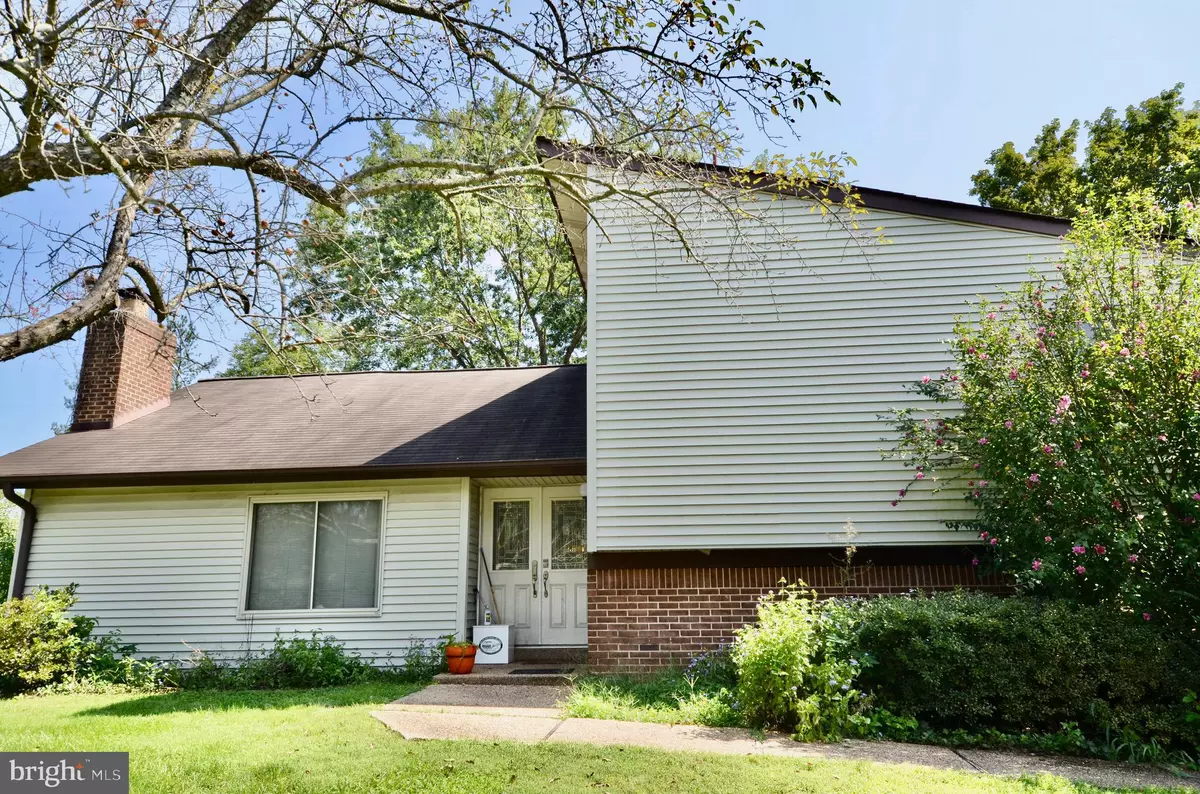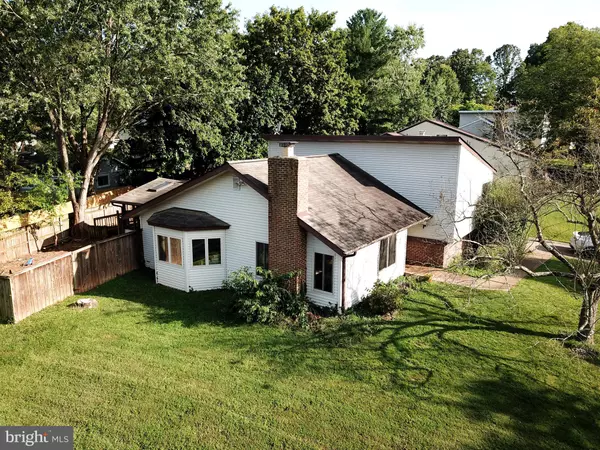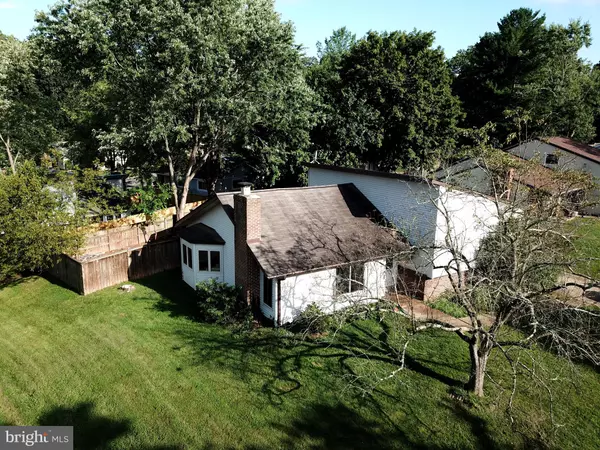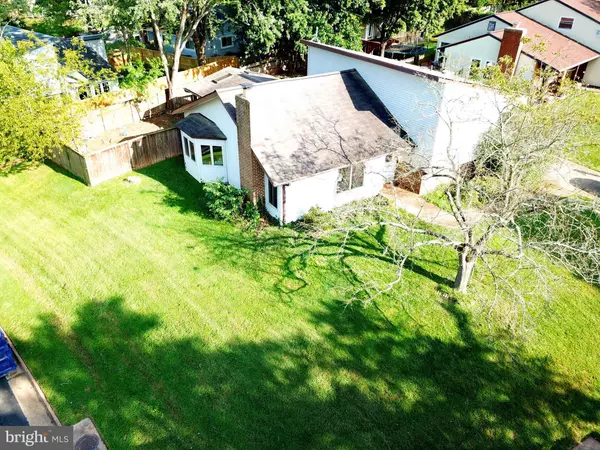$455,000
$452,900
0.5%For more information regarding the value of a property, please contact us for a free consultation.
2 PHEASANT RUN CT Sterling, VA 20164
4 Beds
2 Baths
2,429 SqFt
Key Details
Sold Price $455,000
Property Type Single Family Home
Sub Type Detached
Listing Status Sold
Purchase Type For Sale
Square Footage 2,429 sqft
Price per Sqft $187
Subdivision Sugarland Run
MLS Listing ID VALO420698
Sold Date 10/22/20
Style Contemporary
Bedrooms 4
Full Baths 2
HOA Fees $74/mo
HOA Y/N Y
Abv Grd Liv Area 1,829
Originating Board BRIGHT
Year Built 1974
Annual Tax Amount $4,557
Tax Year 2020
Lot Size 9,583 Sqft
Acres 0.22
Property Description
NEW DECK BEING INSTALLED THIS WEEK!!! Home owners have taken remarks to heart, and had numerous upgrades within the first week. This house has been painted, new trim work, new doors and closet doors and new carpet. Also, both bathrooms have been remodeled. This home is priced to sell!! MAKE OFFER TODAY! This home won't last long! Pheasant Run Court is located on a quiet, cul-de-sac with home on a SPACIOUS CORNER LOT. CONTEMPORARY DESIGN with SCREENED IN PORCH. Located in an established SOUGHT-AFTER COMMUNITY. GREAT LOCATION AND FLOOR PLAN in this split level 4 BRDM/2 BATH HOME. SKYLIGHTS In Screened-In Porch and TUBE LIGHT in Primary Bath that adds BRIGHT NATURAL LIGHTING. Large OFFICE/DEN ADDITION with CATHEDRAL CEILINGS . KITCHEN recently RENOVATED with Maple Cabinets and Granite Countertops. NEW CARPET in Primary Bedroom, 2nd Bedroom and Office/Den. Very Motivated Sellers. ROOF only 11 years young, SIDING REPLACED within 7 years, HVAC REPLACED in last 3 years, NEW WATER HEATER AND PLUMBING. PERFECT LOCATION for commuting into DC. CLOSE TO SHOPPING, DINING, METRO, BUS STOPS, AND RECREATION. GREAT OPPORTUNITY to make this home your own. Quiet neighborhood with HIGHLY RATED SCHOOLS. This size home is PRICED WELL BELOW other homes in the community. COME SEE TODAY, AND MAKE YOUR BEST OFFER!!
Location
State VA
County Loudoun
Zoning 18
Direction West
Rooms
Basement Full
Main Level Bedrooms 3
Interior
Interior Features Built-Ins, Ceiling Fan(s), Exposed Beams, Floor Plan - Traditional, Kitchen - Eat-In, Primary Bath(s), Skylight(s), Solar Tube(s), Stall Shower, Upgraded Countertops, Window Treatments, Other, Carpet
Hot Water Electric
Heating Heat Pump - Electric BackUp
Cooling Central A/C
Flooring Ceramic Tile, Laminated, Partially Carpeted, Other
Fireplaces Number 1
Fireplaces Type Wood, Screen
Equipment Built-In Microwave, Dishwasher, Disposal, Dryer - Electric, Dryer - Front Loading, Freezer, Icemaker, Oven/Range - Electric, Refrigerator, Stove, Water Heater - High-Efficiency
Furnishings No
Fireplace Y
Window Features Bay/Bow,Double Pane
Appliance Built-In Microwave, Dishwasher, Disposal, Dryer - Electric, Dryer - Front Loading, Freezer, Icemaker, Oven/Range - Electric, Refrigerator, Stove, Water Heater - High-Efficiency
Heat Source Electric
Laundry Basement
Exterior
Exterior Feature Deck(s), Porch(es), Patio(s), Enclosed, Screened
Garage Spaces 3.0
Fence Board
Utilities Available Cable TV Available, Electric Available, Phone Available, Other
Amenities Available Basketball Courts, Bike Trail, Club House, Community Center, Tennis Courts, Water/Lake Privileges, Other, Tot Lots/Playground, Swimming Pool, Baseball Field, Volleyball Courts, Pool - Outdoor, Fitness Center
Water Access N
Roof Type Shingle
Street Surface Paved
Accessibility None
Porch Deck(s), Porch(es), Patio(s), Enclosed, Screened
Road Frontage City/County
Total Parking Spaces 3
Garage N
Building
Lot Description Corner, Cul-de-sac, Front Yard, SideYard(s)
Story 3
Sewer Public Sewer
Water Public
Architectural Style Contemporary
Level or Stories 3
Additional Building Above Grade, Below Grade
Structure Type Dry Wall,Vaulted Ceilings
New Construction N
Schools
Elementary Schools Meadowland
Middle Schools Seneca Ridge
High Schools Dominion
School District Loudoun County Public Schools
Others
Pets Allowed Y
HOA Fee Include Pool(s),Snow Removal,Common Area Maintenance
Senior Community No
Tax ID 011107846000
Ownership Fee Simple
SqFt Source Assessor
Acceptable Financing Cash, Contract, Conventional, FHA, VA
Horse Property N
Listing Terms Cash, Contract, Conventional, FHA, VA
Financing Cash,Contract,Conventional,FHA,VA
Special Listing Condition Standard
Pets Allowed No Pet Restrictions
Read Less
Want to know what your home might be worth? Contact us for a FREE valuation!

Our team is ready to help you sell your home for the highest possible price ASAP

Bought with Gloria A Pearon • Long & Foster Real Estate, Inc.

GET MORE INFORMATION





