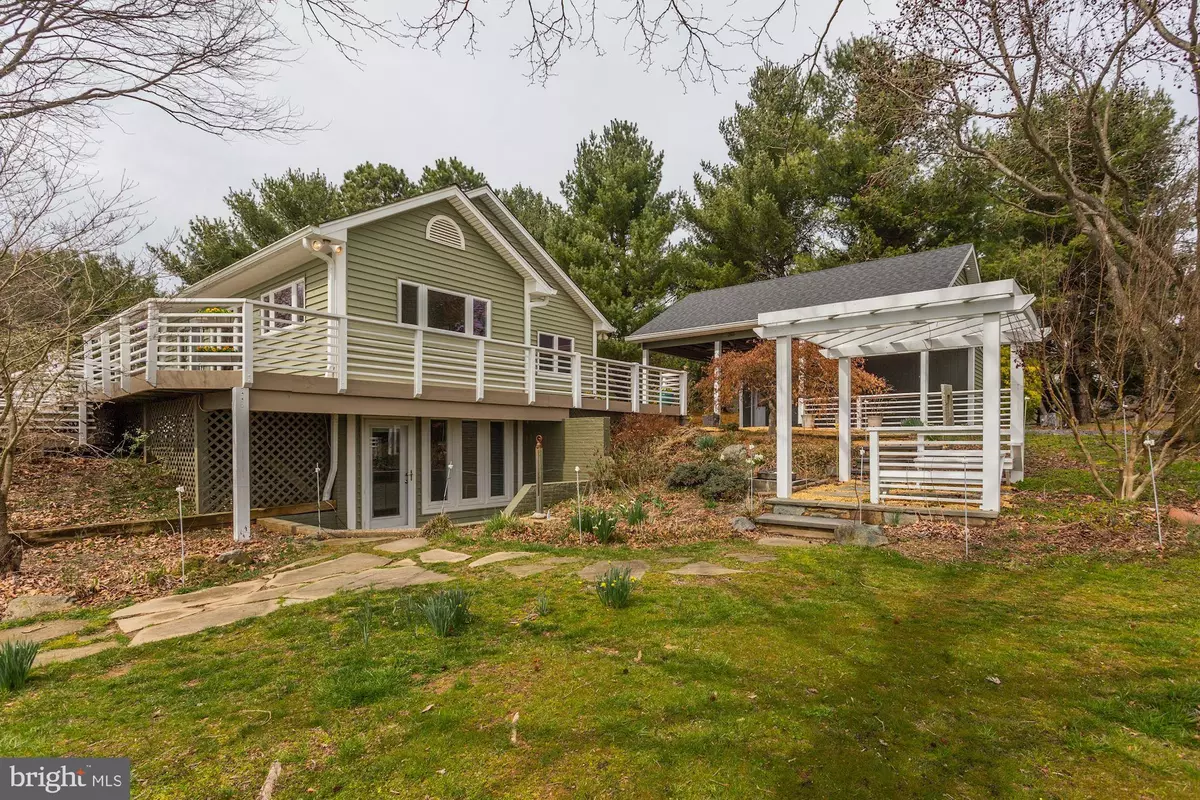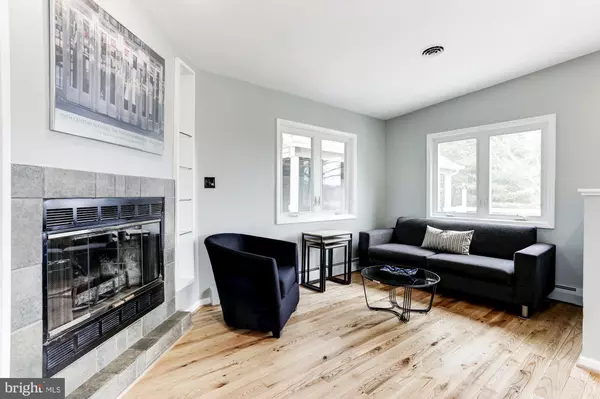$560,000
$575,000
2.6%For more information regarding the value of a property, please contact us for a free consultation.
15935 GERMANTOWN RD Darnestown, MD 20874
3 Beds
3 Baths
2,416 SqFt
Key Details
Sold Price $560,000
Property Type Single Family Home
Sub Type Detached
Listing Status Sold
Purchase Type For Sale
Square Footage 2,416 sqft
Price per Sqft $231
Subdivision Darnestown Outside
MLS Listing ID MDMC699566
Sold Date 03/30/20
Style Contemporary,Craftsman
Bedrooms 3
Full Baths 3
HOA Y/N N
Abv Grd Liv Area 1,316
Originating Board BRIGHT
Year Built 1995
Annual Tax Amount $5,717
Tax Year 2020
Lot Size 1.227 Acres
Acres 1.23
Property Description
A MUST TO SEE! Updated and shows like new! Open and light floor plan. Gourmet Kitchen installed in 2020 by Watkins Cabinets with stainless steel appliances, newly installed carpeting and flooring, freshly painted, new siding in 2019. First level master suite with private deck. Bright walk out lower level could serve as another living area with second kitchen. Laundry on first and second level. Two level deck off kitchen. Gorgeous 1.23 acre lot at the end of a private cul-de-sac. Mature landscaping with terraces, pergola with sitting area. Priced to sell!
Location
State MD
County Montgomery
Zoning R
Rooms
Basement Connecting Stairway, Daylight, Partial, Fully Finished, Heated, Outside Entrance, Walkout Level, Windows
Main Level Bedrooms 2
Interior
Interior Features 2nd Kitchen, Built-Ins, Carpet, Ceiling Fan(s), Combination Kitchen/Dining, Entry Level Bedroom, Floor Plan - Open, Kitchen - Gourmet, Kitchen - Island, Primary Bath(s), Soaking Tub, Stall Shower, Walk-in Closet(s), Upgraded Countertops, Wood Floors, Recessed Lighting, Tub Shower
Hot Water Oil
Heating Forced Air
Cooling Central A/C
Flooring Carpet, Hardwood, Laminated
Fireplaces Number 1
Fireplaces Type Fireplace - Glass Doors
Equipment Built-In Microwave, Dishwasher, Disposal, Dryer, Exhaust Fan, Icemaker, Oven/Range - Electric, Refrigerator, Stainless Steel Appliances, Stove, Washer, Washer/Dryer Stacked
Fireplace Y
Appliance Built-In Microwave, Dishwasher, Disposal, Dryer, Exhaust Fan, Icemaker, Oven/Range - Electric, Refrigerator, Stainless Steel Appliances, Stove, Washer, Washer/Dryer Stacked
Heat Source Oil
Laundry Main Floor, Lower Floor
Exterior
Exterior Feature Deck(s), Patio(s), Terrace
Garage Spaces 2.0
Carport Spaces 2
Utilities Available Fiber Optics Available
Water Access N
View Scenic Vista, Panoramic
Roof Type Composite
Accessibility None
Porch Deck(s), Patio(s), Terrace
Total Parking Spaces 2
Garage N
Building
Lot Description Cul-de-sac, Landscaping
Story 2
Sewer On Site Septic, Perc Approved Septic
Water Well
Architectural Style Contemporary, Craftsman
Level or Stories 2
Additional Building Above Grade, Below Grade
New Construction N
Schools
Elementary Schools Darnestown
Middle Schools Lakelands Park
High Schools Northwest
School District Montgomery County Public Schools
Others
Senior Community No
Tax ID 160602278766
Ownership Fee Simple
SqFt Source Assessor
Horse Property N
Special Listing Condition Standard
Read Less
Want to know what your home might be worth? Contact us for a FREE valuation!

Our team is ready to help you sell your home for the highest possible price ASAP

Bought with Non Member • Non Subscribing Office

GET MORE INFORMATION





