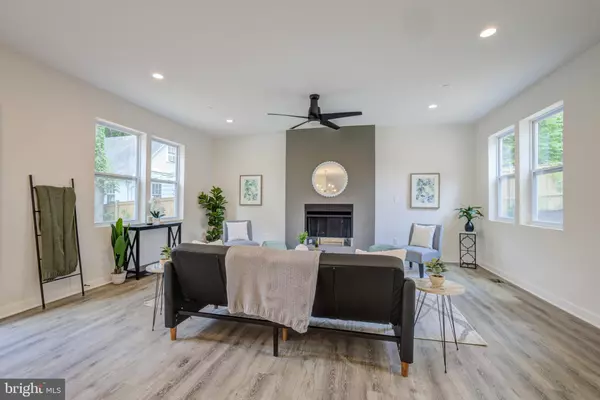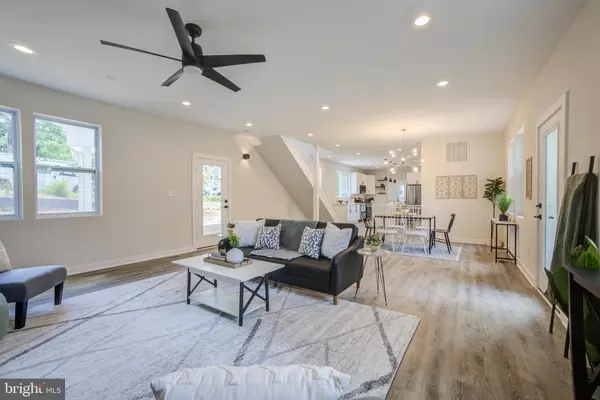$855,000
$875,000
2.3%For more information regarding the value of a property, please contact us for a free consultation.
11213 MIDVALE RD Kensington, MD 20895
5 Beds
5 Baths
3,535 SqFt
Key Details
Sold Price $855,000
Property Type Single Family Home
Sub Type Detached
Listing Status Sold
Purchase Type For Sale
Square Footage 3,535 sqft
Price per Sqft $241
Subdivision Kensington View
MLS Listing ID MDMC2056282
Sold Date 07/28/22
Style Contemporary
Bedrooms 5
Full Baths 4
Half Baths 1
HOA Y/N N
Abv Grd Liv Area 2,475
Originating Board BRIGHT
Annual Tax Amount $4,609
Tax Year 2022
Lot Size 9,180 Sqft
Acres 0.21
Property Description
Welcome to this stunning, new build, five-bedroom, four-and-a-half bathroom, contemporary style home in the heart of Kensington, Maryland. The highly sought-after neighborhood of Kensington View is only minutes from Westfield Wheaton Mall, Wheaton Metro station, and tons of other retail and restaurant options. The front exterior boasts beautifully-maintained landscaping leading to the front entry. The main level features gorgeous luxury vinyl flooring and recessed lighting throughout. The living room is both luxurious and cozy with a fireplace and bright windows bringing in tons of natural light. This room also provides access to the backyard deck, perfect for family or friend gatherings. The open-concept kitchen features quartz countertops, a farmhouse sink, Samsung stainless steel appliances, a kitchen island with a built-in breakfast bar, and more. The primary bedroom on the upper level has a massive walk-in closet, a private bathroom with a floating tub, double vanity sinks, and a frameless tempered glass shower enclosure. The lower level has the recreation room and the fifth bedroom and the fourth bathroom. Lastly, worth noticing is the spacious driveway leading to the attached garage, which features a charging station for electric vehicles. This contemporary home offers luxury and comfort in an amazing location.
Location
State MD
County Montgomery
Zoning R60
Rooms
Basement Fully Finished, Walkout Stairs
Interior
Interior Features Ceiling Fan(s)
Hot Water Natural Gas
Heating Forced Air
Cooling Ceiling Fan(s), Central A/C
Equipment Stove, Microwave, Refrigerator, Dishwasher, Disposal
Appliance Stove, Microwave, Refrigerator, Dishwasher, Disposal
Heat Source Natural Gas
Exterior
Parking Features Garage - Side Entry, Garage Door Opener
Garage Spaces 1.0
Water Access N
Accessibility None
Attached Garage 1
Total Parking Spaces 1
Garage Y
Building
Story 3
Foundation Other
Sewer Public Sewer
Water Public
Architectural Style Contemporary
Level or Stories 3
Additional Building Above Grade, Below Grade
New Construction Y
Schools
School District Montgomery County Public Schools
Others
Senior Community No
Tax ID 161301026410
Ownership Fee Simple
SqFt Source Assessor
Special Listing Condition Standard
Read Less
Want to know what your home might be worth? Contact us for a FREE valuation!

Our team is ready to help you sell your home for the highest possible price ASAP

Bought with Daniel A Blockinger • RE/MAX Realty Plus

GET MORE INFORMATION





