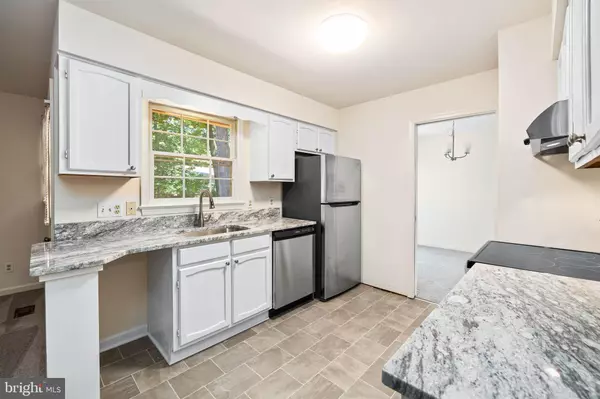$342,500
$342,900
0.1%For more information regarding the value of a property, please contact us for a free consultation.
3 JONQUIL CT Fredericksburg, VA 22408
3 Beds
2 Baths
1,486 SqFt
Key Details
Sold Price $342,500
Property Type Single Family Home
Sub Type Detached
Listing Status Sold
Purchase Type For Sale
Square Footage 1,486 sqft
Price per Sqft $230
Subdivision Spotswood Estates
MLS Listing ID VASP232530
Sold Date 07/23/21
Style Ranch/Rambler
Bedrooms 3
Full Baths 2
HOA Y/N N
Abv Grd Liv Area 1,486
Originating Board BRIGHT
Year Built 1983
Annual Tax Amount $1,526
Tax Year 2020
Lot Size 10,454 Sqft
Acres 0.24
Property Description
DELIGHTFUL KITCHEN WITH GRANITE COUNTERTOPS, STAINLESS STEEL APPLIANCES, A PULL FAUCET & PLENTY OF CABINET STORAGE! FANTASTIC LIVING ROOM WITH VAULTED CEILINGS & LOADS OF NATURAL LIGHTING, OPEN TO THE DINING ROOM WITH CHANDELIER LIGHTING & SLIDING DOOR ACCESS TO THE REAR DECK! COZY FAM ROOM WITH A CORNER, BRICK FIREPLACE, A SECOND DOOR TO THE REAR DECK, OPEN TO THE KITCHEN FOR SIMPLIFIED INDOOR ENTERTAINING! SPECTACULAR OWNER'S SUITE WITH A WALL OF BUILT-INS, CLOSET & AN ATTACHED FULL BATH WITH A LARGE, GRANITE VANITY & A SPLIT BEDROOM FLOORPLAN FOR ADDED PRIVACY! ATTACHED, TWO-CAR GARAGE WITH AN EXTENDED, CONCRETE DRIVEWAY FOR ADDITIONAL PARKING! WONDERFUL REAR DECK FOR ENTERTAINING ON YOUR NIGHTS & WEEKENDS, OVERLOOKING THE SPACIOUS, PRIVACY FENCED-IN BACKYARD WITH MATURE TREES! CONVENIENTLY LOCATED ON A CUL-DE-SAC, OFF LAFAYETTE BLVD & FOUR MILE FORK WITH QUICK ACCESS TO I-95, HISTORIC DOWNTOWN FREDERICKSBURG, THE FREDERICKSBURG VRE & SOUTHPOINT SHOPPING & DINING AMENITIES! DON'T MISS OUT ON THIS CHARMING THREE BEDROOM, TWO BATH RAMBLER! CALL TODAY TO SCHEDULE YOUR SHOWING BEFORE IT'S TOO LATE!
Location
State VA
County Spotsylvania
Zoning R1
Rooms
Other Rooms Living Room, Dining Room, Primary Bedroom, Bedroom 2, Bedroom 3, Kitchen, Family Room, Foyer, Primary Bathroom, Full Bath
Main Level Bedrooms 3
Interior
Interior Features Attic, Built-Ins, Carpet, Ceiling Fan(s), Combination Dining/Living, Dining Area, Entry Level Bedroom, Family Room Off Kitchen, Floor Plan - Traditional, Primary Bath(s), Tub Shower, Upgraded Countertops, Window Treatments
Hot Water Electric
Heating Heat Pump(s)
Cooling Heat Pump(s)
Flooring Carpet, Vinyl
Fireplaces Number 1
Fireplaces Type Brick, Corner
Equipment Dishwasher, Oven/Range - Electric, Range Hood, Refrigerator, Stainless Steel Appliances, Washer/Dryer Hookups Only, Water Heater
Fireplace Y
Appliance Dishwasher, Oven/Range - Electric, Range Hood, Refrigerator, Stainless Steel Appliances, Washer/Dryer Hookups Only, Water Heater
Heat Source Electric
Laundry Main Floor, Hookup
Exterior
Exterior Feature Deck(s), Porch(es)
Parking Features Garage - Front Entry, Garage Door Opener
Garage Spaces 4.0
Fence Rear, Privacy
Water Access N
Roof Type Shingle
Accessibility None
Porch Deck(s), Porch(es)
Attached Garage 2
Total Parking Spaces 4
Garage Y
Building
Lot Description No Thru Street
Story 1
Foundation Crawl Space
Sewer Public Sewer
Water Public
Architectural Style Ranch/Rambler
Level or Stories 1
Additional Building Above Grade, Below Grade
Structure Type Dry Wall,High
New Construction N
Schools
Elementary Schools Spotswood
Middle Schools Battlefield
High Schools Massaponax
School District Spotsylvania County Public Schools
Others
Senior Community No
Tax ID 24E21-208-
Ownership Fee Simple
SqFt Source Estimated
Security Features Main Entrance Lock,Smoke Detector
Special Listing Condition Standard
Read Less
Want to know what your home might be worth? Contact us for a FREE valuation!

Our team is ready to help you sell your home for the highest possible price ASAP

Bought with Carmella Tritt • Berkshire Hathaway HomeServices PenFed Realty

GET MORE INFORMATION





