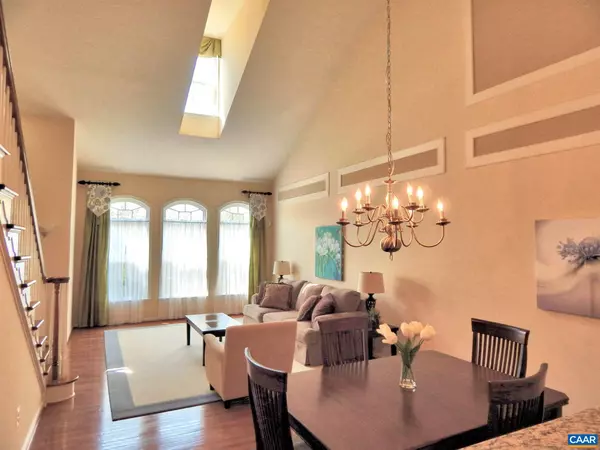$435,000
$435,000
For more information regarding the value of a property, please contact us for a free consultation.
10 BEECHNUT LN LN Zion Crossroads, VA 22942
3 Beds
4 Baths
4,180 SqFt
Key Details
Sold Price $435,000
Property Type Townhouse
Sub Type End of Row/Townhouse
Listing Status Sold
Purchase Type For Sale
Square Footage 4,180 sqft
Price per Sqft $104
Subdivision Spring Creek
MLS Listing ID 615956
Sold Date 06/10/21
Style Other
Bedrooms 3
Full Baths 3
Half Baths 1
HOA Fees $170/mo
HOA Y/N Y
Abv Grd Liv Area 2,534
Originating Board CAAR
Year Built 2008
Annual Tax Amount $2,656
Tax Year 2020
Lot Size 5,227 Sqft
Acres 0.12
Property Description
This beautiful end unit villa has all the extras and backs up to conservation area in Spring Creek. Rich hardwood flooring throughout the main level with a vaulted ceiling Great Room, granite counters and center island in your Kitchen, and a Dining area in the rear with access to your elevated deck overlooking the conservation area. You will LOVE the 2 spacious walk in closets with your master bedroom suite, plus soaking tub, double sink vanity and separate shower. Upstairs, a spacious loft area, 2 bedrooms and a full bath. But the real fun is about to begin. Ever wanted your own SPORTS BAR AREA? Come check it out, a BIG basement entertainment space with full wet bar, granite counters, wine cooler, dishwasher, storage and display areas. FUN! In the extended Rec Room, there is a mixer box between the TV's that runs to internal room speakers. There is a wall GOLF mural at the card playing table, and you have a separate exercise room for all your equipment. What a great place to enjoy good times with friends and family! 2-10 ONE YEAR HOME BUYER WARRANTY INCLUDED!,Granite Counter
Location
State VA
County Louisa
Zoning RD
Rooms
Other Rooms Dining Room, Primary Bedroom, Kitchen, Exercise Room, Great Room, Loft, Office, Recreation Room, Utility Room, Bonus Room, Full Bath, Half Bath, Additional Bedroom
Basement Fully Finished, Full, Heated, Interior Access, Outside Entrance, Walkout Level
Main Level Bedrooms 1
Interior
Interior Features Walk-in Closet(s), Wet/Dry Bar, Kitchen - Island, Entry Level Bedroom, Primary Bath(s)
Heating Heat Pump(s)
Cooling Heat Pump(s)
Flooring Carpet, Ceramic Tile, Hardwood
Equipment Washer/Dryer Hookups Only, Dishwasher, Oven/Range - Electric, Microwave, Refrigerator
Fireplace N
Appliance Washer/Dryer Hookups Only, Dishwasher, Oven/Range - Electric, Microwave, Refrigerator
Exterior
Exterior Feature Deck(s), Patio(s)
Parking Features Other, Garage - Front Entry
Amenities Available Tennis Courts, Basketball Courts, Club House, Tot Lots/Playground, Swimming Pool, Jog/Walk Path
View Other
Roof Type Architectural Shingle
Accessibility None
Porch Deck(s), Patio(s)
Garage Y
Building
Story 1.5
Foundation Concrete Perimeter
Sewer Public Sewer
Water Public
Architectural Style Other
Level or Stories 1.5
Additional Building Above Grade, Below Grade
New Construction N
Schools
Elementary Schools Trevilians
Middle Schools Louisa
High Schools Louisa
School District Louisa County Public Schools
Others
HOA Fee Include Health Club,Pool(s),Management,Snow Removal
Ownership Other
Special Listing Condition Standard
Read Less
Want to know what your home might be worth? Contact us for a FREE valuation!

Our team is ready to help you sell your home for the highest possible price ASAP

Bought with TONYA REYNOLDS • REAL ESTATE III - NORTH

GET MORE INFORMATION





