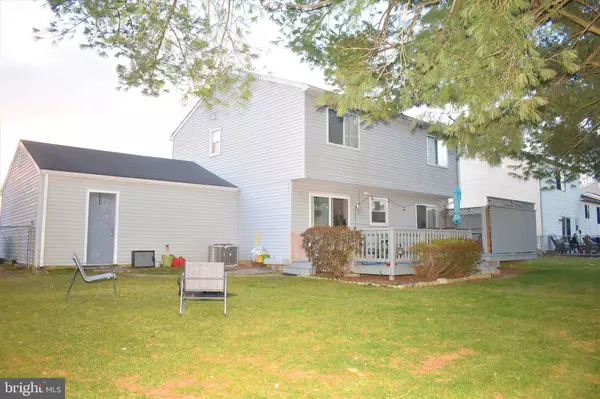$285,000
$284,990
For more information regarding the value of a property, please contact us for a free consultation.
22 MIDDLE WALLOP RD Bear, DE 19701
3 Beds
2 Baths
1,575 SqFt
Key Details
Sold Price $285,000
Property Type Single Family Home
Sub Type Detached
Listing Status Sold
Purchase Type For Sale
Square Footage 1,575 sqft
Price per Sqft $180
Subdivision Porter Square
MLS Listing ID DENC522242
Sold Date 05/05/21
Style Colonial
Bedrooms 3
Full Baths 1
Half Baths 1
HOA Fees $3/ann
HOA Y/N Y
Abv Grd Liv Area 1,575
Originating Board BRIGHT
Year Built 1980
Annual Tax Amount $2,490
Tax Year 2020
Lot Size 6,970 Sqft
Acres 0.16
Lot Dimensions 70.00 x 100.00
Property Description
A rare find now- 2 story Colonial in desirable Porter Square in Bear DE. Conveniently located near shopping, restaurants, YMCA, bus commuter lot, and parks. This home features 3 good sized bedrooms, 1.5 baths, living room , 2 car garage, fully fenced in backyard with a spacious deck that is perfect for entertaining. Seller has just installed a new Carrier HVAC unit, new water heater, new roof, and upgraded the kitchen. Upgrades to floor treatment throughout the home including beautiful vinyl plank flooring in living room, dining and half bath, tile in kitchen, marble tile in main bath. Priced to sell and this one is sure to go quickly so make sure to schedule your tour today. Seller prefers 60 day settlement as they need to acquire their new place.
Location
State DE
County New Castle
Area Newark/Glasgow (30905)
Zoning NCPUD
Rooms
Other Rooms Living Room, Dining Room, Kitchen, Laundry, Bathroom 1, Half Bath
Interior
Interior Features Kitchen - Eat-In
Hot Water Electric
Heating Heat Pump - Electric BackUp
Cooling Central A/C
Flooring Tile/Brick, Other, Wood
Equipment Dishwasher, Disposal, Dryer, Washer
Appliance Dishwasher, Disposal, Dryer, Washer
Heat Source Electric
Laundry Main Floor
Exterior
Parking Features Garage - Front Entry, Inside Access
Garage Spaces 6.0
Fence Rear
Water Access N
Roof Type Asphalt
Accessibility 2+ Access Exits, 32\"+ wide Doors
Attached Garage 2
Total Parking Spaces 6
Garage Y
Building
Lot Description Level
Story 2
Foundation Slab
Sewer Public Septic
Water Public
Architectural Style Colonial
Level or Stories 2
Additional Building Above Grade, Below Grade
Structure Type Dry Wall
New Construction N
Schools
Elementary Schools Brader
Middle Schools Gauger-Cobbs
High Schools Glasgow
School District Christina
Others
Pets Allowed Y
Senior Community No
Tax ID 11-032.30-011
Ownership Fee Simple
SqFt Source Assessor
Acceptable Financing Cash, Conventional, VA
Listing Terms Cash, Conventional, VA
Financing Cash,Conventional,VA
Special Listing Condition Standard
Pets Allowed Dogs OK, Cats OK
Read Less
Want to know what your home might be worth? Contact us for a FREE valuation!

Our team is ready to help you sell your home for the highest possible price ASAP

Bought with Lauren G Madaline • Long & Foster Real Estate, Inc.

GET MORE INFORMATION





