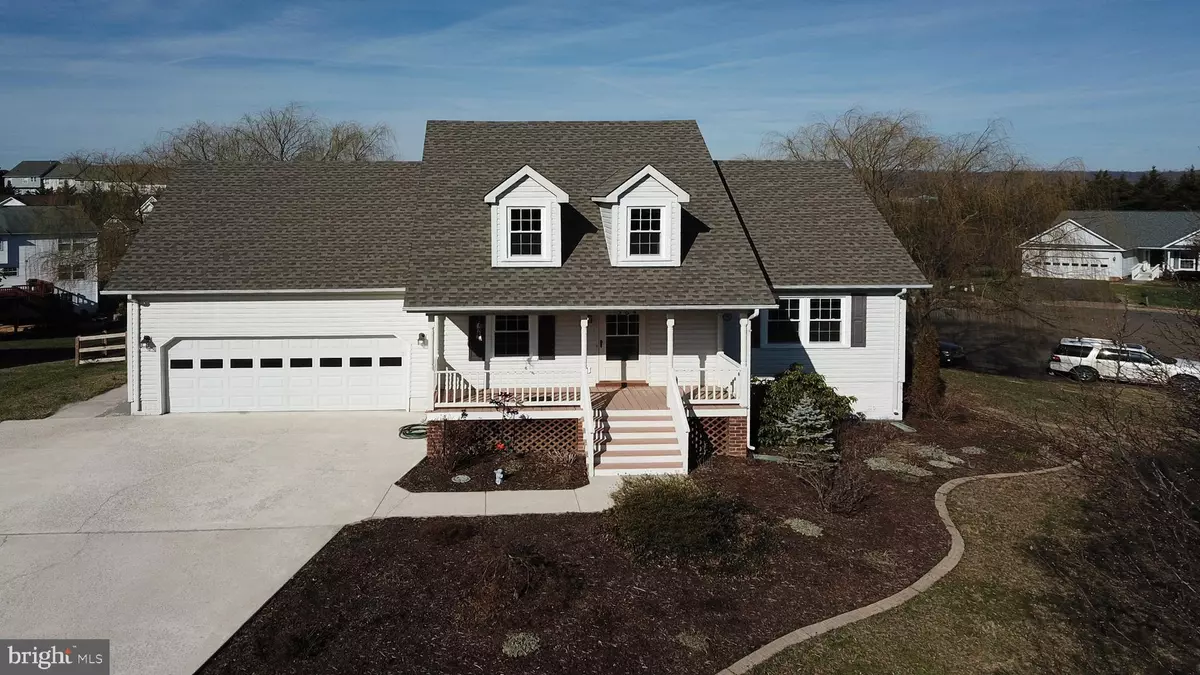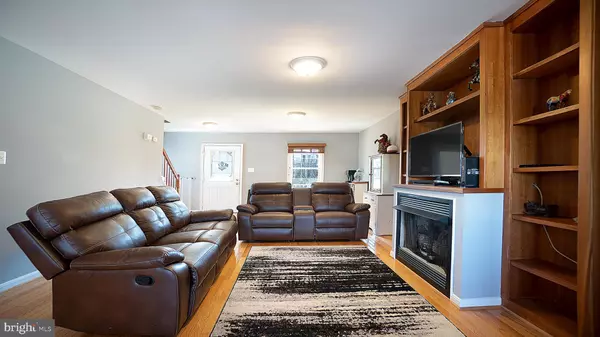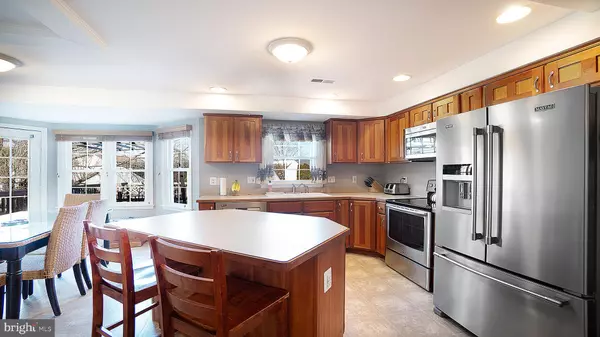$420,000
$450,000
6.7%For more information regarding the value of a property, please contact us for a free consultation.
364 HORSESHOE LN Warrenton, VA 20186
4 Beds
4 Baths
2,815 SqFt
Key Details
Sold Price $420,000
Property Type Single Family Home
Sub Type Detached
Listing Status Sold
Purchase Type For Sale
Square Footage 2,815 sqft
Price per Sqft $149
Subdivision Menlough
MLS Listing ID VAFQ163840
Sold Date 04/21/20
Style Cape Cod
Bedrooms 4
Full Baths 3
Half Baths 1
HOA Fees $8/ann
HOA Y/N Y
Abv Grd Liv Area 1,915
Originating Board BRIGHT
Year Built 2001
Annual Tax Amount $3,510
Tax Year 2019
Lot Size 0.339 Acres
Acres 0.34
Property Description
Come see this cape style home in Menlough. Starting with the inviting covered front porch this home fits right in to the small town feel of the town of Warrenton. Walking into the open concept floor plan, you'll observe hard wood floors, a gas fire place and built in shelving. The kitchen has new stainless steel appliances and a large island. The breakfast area offers beautiful natural light and a bay window overlooking the large back deck. Also on the main level is a half bath, laundry room (with a smart washer and dryer) and an impressive sized pantry. The master suite is also located on the main level with a private bathroom, double sinks and lots of storage. Upstairs there are 2 spacious bedrooms with their own personal full baths and third bedroom/office space. The basement is fully finished with recessed lighting. This home is located on a cul-du-sac and has a fully fenced in back yard. The roof has been recently replaced and new energy efficient windows were installed in 2019.
Location
State VA
County Fauquier
Zoning PD
Rooms
Basement Fully Finished
Main Level Bedrooms 1
Interior
Interior Features Entry Level Bedroom, Floor Plan - Open, Kitchen - Island, Dining Area, Primary Bath(s), Pantry, Recessed Lighting, Breakfast Area, Carpet, Ceiling Fan(s)
Heating Central
Cooling Central A/C
Fireplaces Number 1
Fireplaces Type Screen
Equipment Built-In Microwave, Dishwasher, Disposal, Dryer, Energy Efficient Appliances, Refrigerator, Stainless Steel Appliances, Washer
Fireplace Y
Window Features Energy Efficient
Appliance Built-In Microwave, Dishwasher, Disposal, Dryer, Energy Efficient Appliances, Refrigerator, Stainless Steel Appliances, Washer
Heat Source Natural Gas
Exterior
Parking Features Garage - Front Entry, Garage Door Opener, Inside Access
Garage Spaces 2.0
Water Access N
Accessibility None
Attached Garage 2
Total Parking Spaces 2
Garage Y
Building
Story 3+
Sewer Public Sewer
Water Public
Architectural Style Cape Cod
Level or Stories 3+
Additional Building Above Grade, Below Grade
New Construction N
Schools
Elementary Schools James G. Brumfield
Middle Schools W.C. Taylor
High Schools Fauquier
School District Fauquier County Public Schools
Others
HOA Fee Include Road Maintenance
Senior Community No
Tax ID 6984-12-4126
Ownership Fee Simple
SqFt Source Assessor
Special Listing Condition Standard
Read Less
Want to know what your home might be worth? Contact us for a FREE valuation!

Our team is ready to help you sell your home for the highest possible price ASAP

Bought with Jennifer D Sample • Long & Foster Real Estate, Inc.

GET MORE INFORMATION





