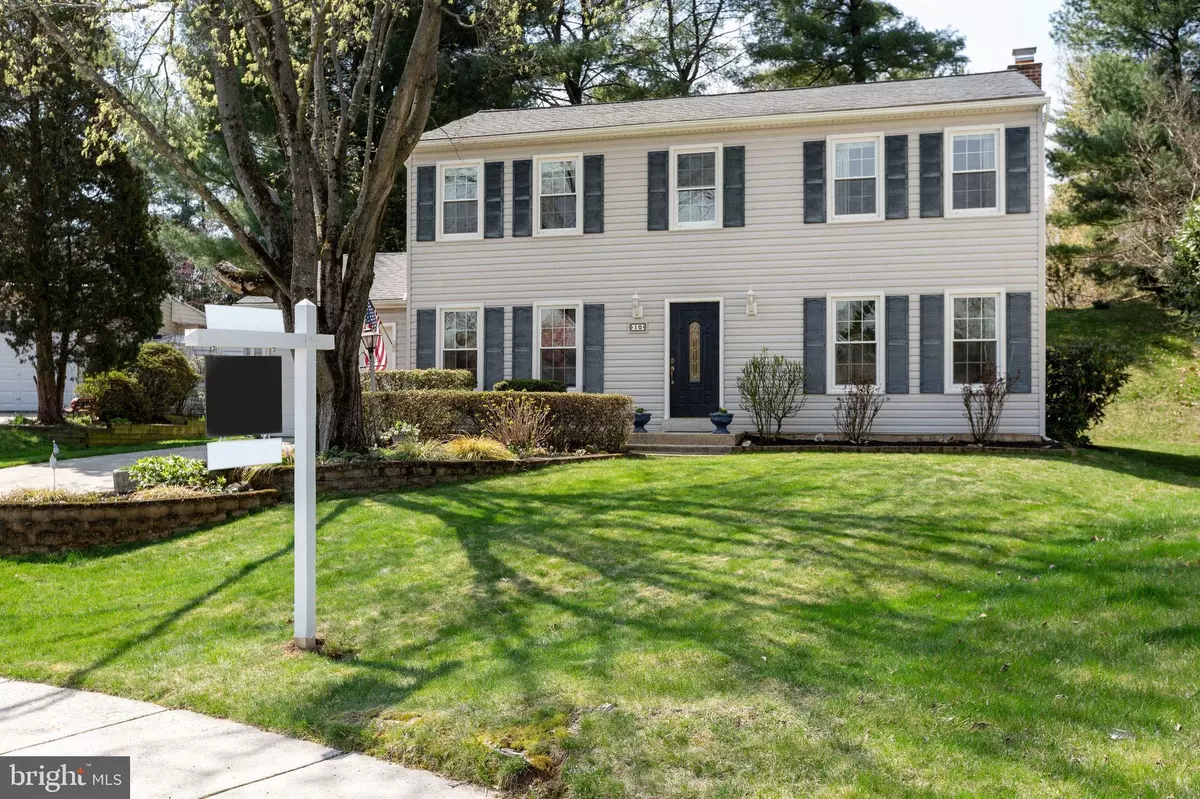$760,000
$760,000
For more information regarding the value of a property, please contact us for a free consultation.
10 LODGE PL Rockville, MD 20850
4 Beds
4 Baths
2,473 SqFt
Key Details
Sold Price $760,000
Property Type Single Family Home
Sub Type Detached
Listing Status Sold
Purchase Type For Sale
Square Footage 2,473 sqft
Price per Sqft $307
Subdivision Rockshire
MLS Listing ID MDMC751074
Sold Date 06/28/21
Style Colonial
Bedrooms 4
Full Baths 3
Half Baths 1
HOA Fees $59/mo
HOA Y/N Y
Abv Grd Liv Area 1,728
Originating Board BRIGHT
Year Built 1973
Annual Tax Amount $7,910
Tax Year 2021
Lot Size 9,871 Sqft
Acres 0.23
Property Description
Move-in ready in a sought-after location! Nestled in a cul-de-sac, enjoy the soothing sights & sounds of nature in your back yard sanctuary enhanced with stone hardscape & picturesque landscape. Enchanting outdoor views stream the kitchen and family room, welcoming you to enjoy your morning coffee or take an afternoon break to recharge. Start your day in the updated kitchen & breakfast nook outfitted with 42 raised panel & glass front, cherry cabinetry with soft close drawers, granite counters, glass tile backsplash, SS appliances. Thoughtful customizations such as granite counter refreshment server, bay window breakfast nook with built-in banquette seating. Outstanding family room highlighted with centerpiece floor-to-ceiling stone fireplace graced by custom built-ins invites you to relax & connect. A slider opens to broad flagstone steps leading to the on-trend outdoor space. Beautifully designed patio rimmed by stone retaining wall with accent lighting, enriched with perennial plantings, fragrant flowers & herbs. Just imagine...relaxing or entertaining in your more private back yard. Recent Improvements: 2020 Owners bath & upper full bath, 2021 Lower level tile flooring, neutral paint throughout, 2020 HVAC air duct cleaning. Updates throughout: Kitchen, roof, siding, basement bathroom, HVAC & heat pump, paver patio & stone hardscape, triple pane glass windows- owners save on utilities. Lovingly maintained with quality features & finishes - wide plank hardwood & tile flooring, recessed & designer lighting and custom built-ins. Take advantage of the wonderful Rockshire amenities: Pool, playgrounds & tennis courts. Walk to Woottons Mill Park, a 106.5 acre Rockville City park, offers an extensive network of paved walking paths, garden plot rentals, outdoor fitness equipment and more. Welcome Home!
Location
State MD
County Montgomery
Zoning R90
Rooms
Other Rooms Living Room, Dining Room, Primary Bedroom, Bedroom 2, Bedroom 3, Bedroom 4, Kitchen, Family Room, Den, Foyer, Laundry, Workshop, Primary Bathroom, Full Bath, Half Bath
Basement Improved, Fully Finished, Interior Access, Windows, Workshop
Interior
Interior Features Breakfast Area, Built-Ins, Carpet, Ceiling Fan(s), Family Room Off Kitchen, Floor Plan - Traditional, Kitchen - Eat-In, Kitchen - Table Space, Upgraded Countertops, Walk-in Closet(s), Wood Floors, Window Treatments, Recessed Lighting
Hot Water Electric, 60+ Gallon Tank
Heating Forced Air
Cooling Central A/C, Ceiling Fan(s)
Flooring Carpet, Ceramic Tile, Hardwood
Fireplaces Number 1
Fireplaces Type Fireplace - Glass Doors, Stone, Mantel(s)
Equipment Dishwasher, Disposal, Dryer - Front Loading, Washer - Front Loading, Oven/Range - Electric, Oven - Self Cleaning, Refrigerator, Icemaker, Stainless Steel Appliances, Built-In Microwave
Fireplace Y
Window Features Triple Pane,Bay/Bow,Double Hung,Screens,Wood Frame
Appliance Dishwasher, Disposal, Dryer - Front Loading, Washer - Front Loading, Oven/Range - Electric, Oven - Self Cleaning, Refrigerator, Icemaker, Stainless Steel Appliances, Built-In Microwave
Heat Source Electric
Laundry Basement
Exterior
Exterior Feature Patio(s)
Parking Features Garage - Front Entry, Garage Door Opener
Garage Spaces 3.0
Amenities Available Jog/Walk Path, Pool - Outdoor, Tot Lots/Playground, Tennis Courts, Bike Trail
Water Access N
View Garden/Lawn, Trees/Woods
Roof Type Architectural Shingle
Accessibility None
Porch Patio(s)
Attached Garage 1
Total Parking Spaces 3
Garage Y
Building
Lot Description Backs to Trees, Cul-de-sac
Story 3
Sewer Public Sewer
Water Public
Architectural Style Colonial
Level or Stories 3
Additional Building Above Grade, Below Grade
New Construction N
Schools
Elementary Schools Lakewood
Middle Schools Robert Frost
High Schools Thomas S. Wootton
School District Montgomery County Public Schools
Others
HOA Fee Include Common Area Maintenance,Management,Reserve Funds
Senior Community No
Tax ID 160401566766
Ownership Fee Simple
SqFt Source Assessor
Special Listing Condition Standard
Read Less
Want to know what your home might be worth? Contact us for a FREE valuation!

Our team is ready to help you sell your home for the highest possible price ASAP

Bought with Xuetao Li • Signature Home Realty LLC

GET MORE INFORMATION





