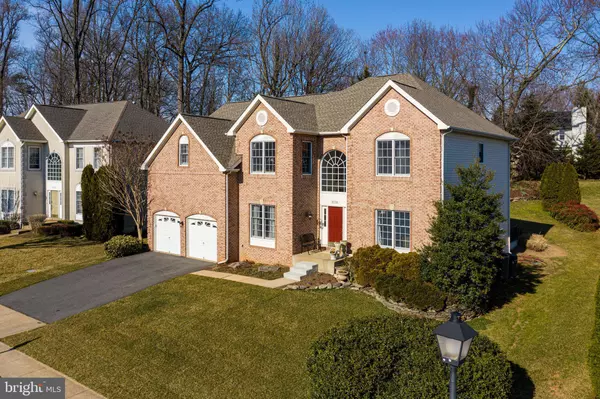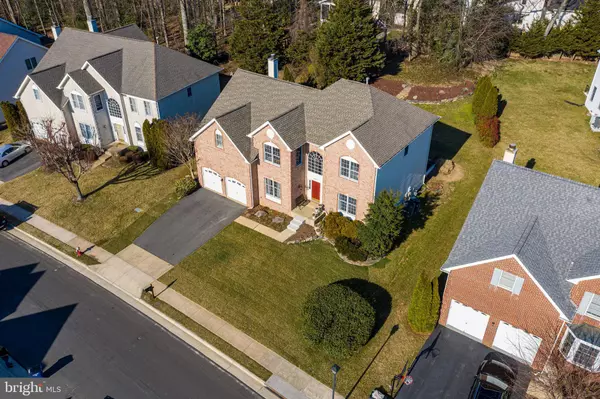$1,222,000
$1,125,000
8.6%For more information regarding the value of a property, please contact us for a free consultation.
3776 PENDERWOOD DR Fairfax, VA 22033
4 Beds
5 Baths
5,019 SqFt
Key Details
Sold Price $1,222,000
Property Type Single Family Home
Sub Type Detached
Listing Status Sold
Purchase Type For Sale
Square Footage 5,019 sqft
Price per Sqft $243
Subdivision Fair Oaks Chase
MLS Listing ID VAFX1172598
Sold Date 05/11/21
Style Colonial
Bedrooms 4
Full Baths 4
Half Baths 1
HOA Fees $89/mo
HOA Y/N Y
Abv Grd Liv Area 3,719
Originating Board BRIGHT
Year Built 2002
Annual Tax Amount $10,783
Tax Year 2021
Lot Size 0.282 Acres
Acres 0.28
Property Description
*3D tour at https://my.matterport.com/show/?m=Xj4h8QWSHn4* A handsome colonial with elegance and quality located in one of the most desirable neighborhoods of Fairfax. Built by Toll Brothers, Fair Oaks Chase is an exclusive community of estate homes with top rated public schools Oakton High, Franklin Middle and Navy Elementary. This luxury home with 5,000 sq feet of finished space, 4 bedrooms and 4.5 baths (3 baths on the upper level) is prominently positioned on one of the larger lots in the subdivision. A lovely deck, spacious backyard and space to build your own pool with trees in the rear makes this a premium lot to own. Stepping through the front door, you are engulfed with a sense of calm and relaxed grandeur as you enter the 2 story grand Foyer, which is flanked by the formal living and dining rooms on one side and the Library on the other. Light floods the area with large windows throughout. At the heart of the home is a contemporary kitchen that includes almost new stainless steel appliances, updated cabinets and brand new Carrara Mist Quartz countertops making this a luxurious chefs kitchen! The adjoining family room with vaulted ceiling is spacious and the optimal space to relax with the family in front of the gas fired fireplace. A second staircase provides access to the upper level from here as well. The laundry room adjoins the kitchen area. Wide plank hardwood floors on all of the main and upper floors add to the warmth. The primary bedroom suite upstairs includes a generous sitting area, a large walk-in closet and a newly updated bathroom with jacuzzi tub, frameless shower and dual vanities. Three spacious bedrooms, one ensuite, and one jack and jill round off the upper level. The basement, with brand new carpet is fully finished and has another full bathroom for convenience. It has a double wide walk-up stairs that leads to the rear yard. The home has been freshly painted with new carpets and new light fixtures amongst other updates. The front yard is freshly sodded and the new lawn ready for the owners to enjoy in the spring. Roof was replaced around 4 years ago. A/C's are from 2014 and 2017. The community has a tot-lot for the kids. The location is undeniably fantastic and the home is within minutes of Fairfax Town Center, Fairfax Corner, Fair Oaks Mall and Reston Town Center. There are 5 grocery stores within a few miles and the metro bus to Vienna metro is a short walk outside the community. This is a beautiful place to call your own.
Location
State VA
County Fairfax
Zoning 130
Rooms
Other Rooms Living Room, Dining Room, Primary Bedroom, Bedroom 2, Bedroom 3, Bedroom 4, Kitchen, Family Room, Breakfast Room, Study, Laundry, Other, Recreation Room, Storage Room
Basement Fully Finished, Walkout Stairs, Rear Entrance, Outside Entrance, Full, Daylight, Partial, Connecting Stairway, Interior Access, Sump Pump
Interior
Interior Features Carpet, Ceiling Fan(s), Chair Railings, Crown Moldings, Floor Plan - Open, Family Room Off Kitchen, Formal/Separate Dining Room, Kitchen - Island, Kitchen - Gourmet, Pantry, Primary Bath(s), Recessed Lighting, Upgraded Countertops, Walk-in Closet(s), WhirlPool/HotTub, Window Treatments, Wood Floors
Hot Water Natural Gas
Heating Central, Forced Air
Cooling Central A/C, Zoned, Heat Pump(s)
Flooring Hardwood, Ceramic Tile, Carpet
Fireplaces Number 1
Fireplaces Type Gas/Propane
Equipment Built-In Microwave, Dishwasher, Refrigerator, Cooktop - Down Draft, Oven - Wall, Stainless Steel Appliances, Washer, Dryer, Water Heater
Fireplace Y
Window Features Double Pane,Palladian,Screens
Appliance Built-In Microwave, Dishwasher, Refrigerator, Cooktop - Down Draft, Oven - Wall, Stainless Steel Appliances, Washer, Dryer, Water Heater
Heat Source Natural Gas, Central
Laundry Main Floor
Exterior
Parking Features Garage - Front Entry
Garage Spaces 2.0
Amenities Available Tot Lots/Playground, Common Grounds
Water Access N
View Trees/Woods
Roof Type Asphalt
Accessibility None
Attached Garage 2
Total Parking Spaces 2
Garage Y
Building
Lot Description Backs to Trees, Rear Yard, Front Yard, Landscaping, Premium, SideYard(s)
Story 3
Sewer Public Sewer
Water Public
Architectural Style Colonial
Level or Stories 3
Additional Building Above Grade, Below Grade
Structure Type 2 Story Ceilings,9'+ Ceilings,Vaulted Ceilings
New Construction N
Schools
Elementary Schools Navy
Middle Schools Franklin
High Schools Oakton
School District Fairfax County Public Schools
Others
HOA Fee Include Trash,Snow Removal,Common Area Maintenance,Management,Reserve Funds
Senior Community No
Tax ID 0461 32 0023
Ownership Fee Simple
SqFt Source Estimated
Security Features Smoke Detector
Special Listing Condition Standard
Read Less
Want to know what your home might be worth? Contact us for a FREE valuation!

Our team is ready to help you sell your home for the highest possible price ASAP

Bought with Wentong Chen • Libra Realty, LLC

GET MORE INFORMATION





