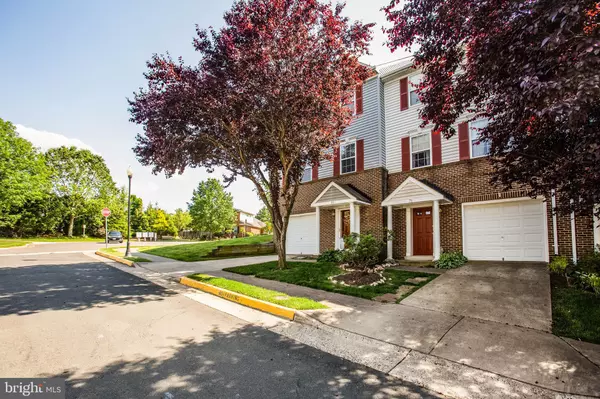$339,900
$349,000
2.6%For more information regarding the value of a property, please contact us for a free consultation.
73 SIRE WAY Warrenton, VA 20186
3 Beds
4 Baths
2,216 SqFt
Key Details
Sold Price $339,900
Property Type Townhouse
Sub Type End of Row/Townhouse
Listing Status Sold
Purchase Type For Sale
Square Footage 2,216 sqft
Price per Sqft $153
Subdivision Menlough
MLS Listing ID VAFQ165782
Sold Date 08/03/20
Style Colonial
Bedrooms 3
Full Baths 2
Half Baths 2
HOA Fees $71/mo
HOA Y/N Y
Abv Grd Liv Area 1,640
Originating Board BRIGHT
Year Built 2001
Annual Tax Amount $2,967
Tax Year 2020
Lot Size 3,485 Sqft
Acres 0.08
Property Description
Gorgeous end unit townhome! Main level features 9' ceilings, cherry floors and a lovely view from the Dining Room Bay Window in the Great Room. Spacious kitchen has 42" cabinets, prep island with bar seating, loads of counter space and a cozy nook with built in desk. Sliding glass doors open to the sundeck and fenced back yard. Upstairs, master suite features vaulted ceilings, walk in closet, and spa-like bathroom. Lower level features rec room perfect for watching a movie, a wonderful laundry room and another half bath. Private parking is available in your very own garage! With a spacious corner lot that backs to trees, we think this is the very best lot in the neighborhood! Community offers access to walking trails and a playground, and is near all the conveniences of town. Approximately 2216 sf of finished living space, it is one of the most spacious units in "The Mews" , and a wonderful place to call home! Please ask for a detailed brochure and take a virtual tour with the 3D Matterport Tour!
Location
State VA
County Fauquier
Zoning PD
Rooms
Other Rooms Living Room, Dining Room, Primary Bedroom, Bedroom 2, Bedroom 3, Kitchen, Foyer, Laundry, Recreation Room, Primary Bathroom
Basement Front Entrance
Interior
Interior Features Breakfast Area, Dining Area, Combination Dining/Living, Ceiling Fan(s), Floor Plan - Open, Kitchen - Eat-In, Kitchen - Island, Pantry, Walk-in Closet(s), Stall Shower, Wood Floors
Hot Water Natural Gas
Heating Forced Air
Cooling Central A/C
Flooring Wood, Ceramic Tile
Equipment Built-In Microwave, Dishwasher, Disposal, Dryer - Front Loading, Washer - Front Loading, Stove
Fireplace N
Window Features Bay/Bow
Appliance Built-In Microwave, Dishwasher, Disposal, Dryer - Front Loading, Washer - Front Loading, Stove
Heat Source Natural Gas
Laundry Basement
Exterior
Parking Features Basement Garage, Garage - Front Entry, Garage Door Opener
Garage Spaces 2.0
Fence Rear, Privacy, Wood
Amenities Available Tot Lots/Playground, Jog/Walk Path
Water Access N
Accessibility None
Attached Garage 1
Total Parking Spaces 2
Garage Y
Building
Lot Description Corner, Landscaping, Private
Story 3
Sewer Public Sewer
Water Public
Architectural Style Colonial
Level or Stories 3
Additional Building Above Grade, Below Grade
Structure Type 9'+ Ceilings
New Construction N
Schools
Elementary Schools James G. Brumfield
Middle Schools W.C. Taylor
High Schools Fauquier
School District Fauquier County Public Schools
Others
HOA Fee Include Management,Snow Removal,Trash
Senior Community No
Tax ID 6984-02-4265
Ownership Fee Simple
SqFt Source Assessor
Acceptable Financing Conventional, FHA, USDA, Cash, Other
Horse Property N
Listing Terms Conventional, FHA, USDA, Cash, Other
Financing Conventional,FHA,USDA,Cash,Other
Special Listing Condition Standard
Read Less
Want to know what your home might be worth? Contact us for a FREE valuation!

Our team is ready to help you sell your home for the highest possible price ASAP

Bought with Matthew Charlesworth • KW Metro Center

GET MORE INFORMATION





