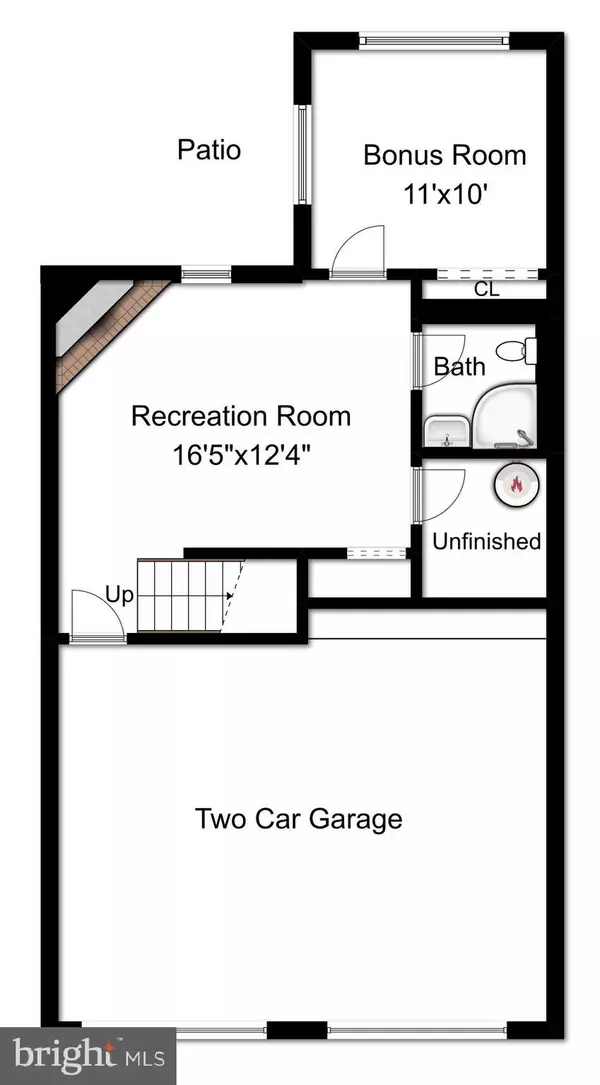$690,000
$675,000
2.2%For more information regarding the value of a property, please contact us for a free consultation.
4008 QUIET CREEK DR Fairfax, VA 22033
4 Beds
4 Baths
2,503 SqFt
Key Details
Sold Price $690,000
Property Type Townhouse
Sub Type End of Row/Townhouse
Listing Status Sold
Purchase Type For Sale
Square Footage 2,503 sqft
Price per Sqft $275
Subdivision Stone Creek Crossing
MLS Listing ID VAFX1204256
Sold Date 07/02/21
Style Colonial
Bedrooms 4
Full Baths 3
Half Baths 1
HOA Fees $120/mo
HOA Y/N Y
Abv Grd Liv Area 1,974
Originating Board BRIGHT
Year Built 2002
Annual Tax Amount $6,578
Tax Year 2020
Lot Size 2,772 Sqft
Acres 0.06
Property Description
Great Price on this Lovely Brick Front End 2 car garage townhome, In Stone Creek Crossing in the Fair Lakes area, 2,503 fin sf, 3 level Extension on the rear adds 3 rooms, 4 BR, 3.5 BA, Side Entry, Gourmet Kitchen, French Door Refrigerator, Gas Cooktop, Double Oven, Microwave, Family Room and Sunroom off the Kitchen, Large Living and Dining Room, Spacious Owner's Suite with Separate Tub and Shower, Large Upper level hall bath with double sinks, Laundry on the upper level, Lower Level has a Rec room with a Gas Fireplace, a 4th BR and 3rd Full bath. 2 Zone AC/Heat units for comfort, Oversize two car garage. Tennis and Basketball courts nearby, Walking or Running trails around Fair Lakes ponds, Very close to Panera, Starbucks in Safeway, Fairfax Corner and Fair Oaks Mall, Bus service to Vienna Metro and other places. Enjoy!
Location
State VA
County Fairfax
Zoning 308
Direction Southeast
Rooms
Other Rooms Living Room, Dining Room, Primary Bedroom, Bedroom 2, Bedroom 3, Bedroom 4, Kitchen, Family Room, Laundry, Other, Recreation Room, Bathroom 2, Bathroom 3, Primary Bathroom, Half Bath
Basement English
Interior
Interior Features Butlers Pantry, Kitchen - Gourmet
Hot Water Natural Gas
Heating Forced Air
Cooling Central A/C, Ceiling Fan(s)
Flooring Carpet, Ceramic Tile, Hardwood
Fireplaces Number 1
Fireplaces Type Gas/Propane
Fireplace Y
Heat Source Natural Gas
Laundry Upper Floor
Exterior
Parking Features Garage - Front Entry, Additional Storage Area, Garage Door Opener, Oversized
Garage Spaces 4.0
Amenities Available Basketball Courts
Water Access N
Accessibility None
Attached Garage 2
Total Parking Spaces 4
Garage Y
Building
Story 3
Sewer Public Sewer
Water Public
Architectural Style Colonial
Level or Stories 3
Additional Building Above Grade, Below Grade
New Construction N
Schools
Elementary Schools Greenbriar East
Middle Schools Katherine Johnson
High Schools Fairfax
School District Fairfax County Public Schools
Others
HOA Fee Include Common Area Maintenance,Management,Snow Removal,Trash
Senior Community No
Tax ID 0454 17 0081
Ownership Fee Simple
SqFt Source Assessor
Special Listing Condition Standard
Read Less
Want to know what your home might be worth? Contact us for a FREE valuation!

Our team is ready to help you sell your home for the highest possible price ASAP

Bought with Babak D Taghavi • Venture Realty

GET MORE INFORMATION





