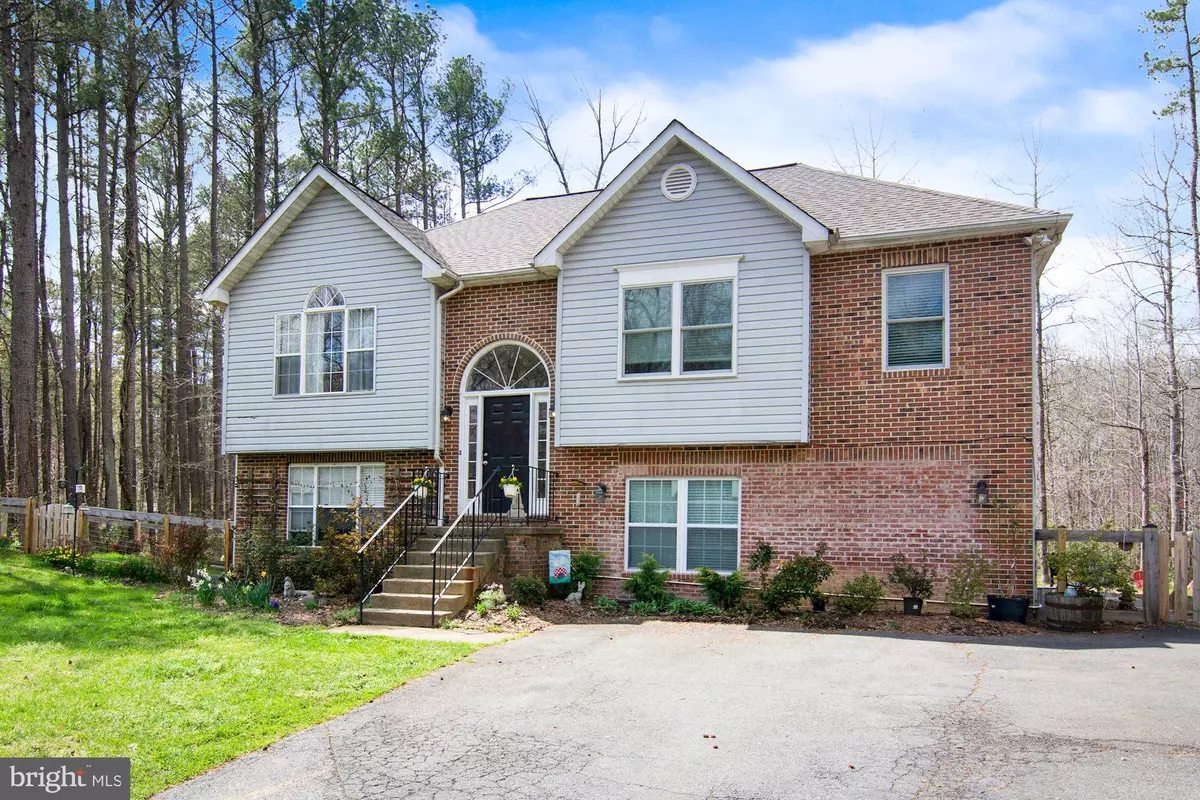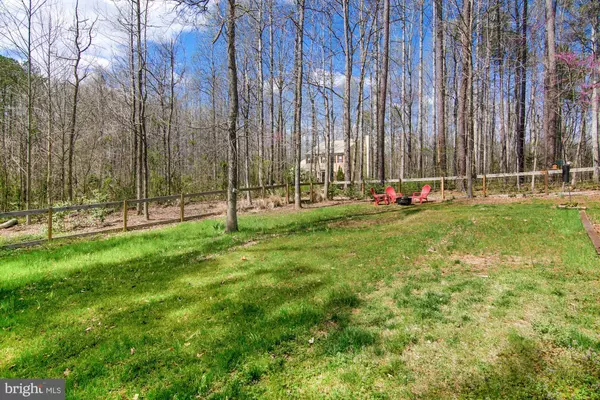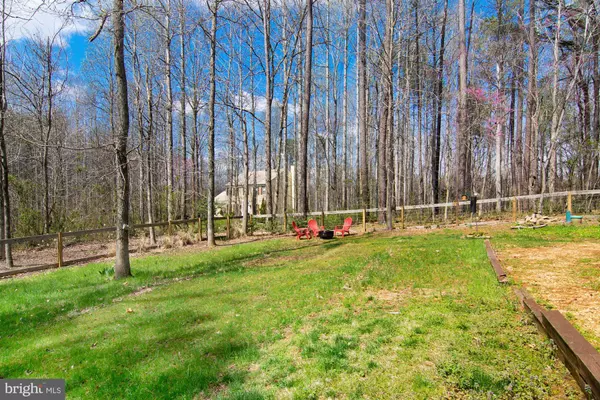$500,000
$499,999
For more information regarding the value of a property, please contact us for a free consultation.
21 COUNTRYSIDE DR Fredericksburg, VA 22406
5 Beds
4 Baths
2,569 SqFt
Key Details
Sold Price $500,000
Property Type Single Family Home
Sub Type Detached
Listing Status Sold
Purchase Type For Sale
Square Footage 2,569 sqft
Price per Sqft $194
Subdivision Cannon Knolls
MLS Listing ID VAST230512
Sold Date 06/04/21
Style Bi-level
Bedrooms 5
Full Baths 4
HOA Y/N N
Abv Grd Liv Area 2,569
Originating Board BRIGHT
Year Built 1994
Annual Tax Amount $2,985
Tax Year 2020
Lot Size 3.000 Acres
Acres 3.0
Property Description
Welcome to this classic bi-level home with luxurious upgrades and a spacious IN-LAW SUITE situated on 3 park-like acres in a cul-de-sac. NO HOA! On the upper level you will find 3 bedrooms and 2 full baths with brand-new Anderson windows (2021). Both bathrooms have been expanded and renovated with high-grade porcelain tile, contemporary high-end vanities (Restoration Hardware and Madeli) and stylish fixtures (Hansgrohe and Santec). The hall bathroom includes a Kohler cast iron tub. Also on the upper level you will enjoy a fully renovated kitchen with all new appliances, quartz countertops, porcelain tile backsplash, and PEI 5 rated porcelain tile floor. A very bright Florida Porch can be accessed through recently installed Anderson doors with upgraded locking mechanisms from the master bedroom or the kitchen. The redesigned and expanded lower level floor-plan offers potential for multi-generational living with an approximately 400+ SF in-law suite. The in-law suite includes a kitchenette with upgraded Kraft-maid cabinets, granite counter top, and a 52 cf refrigerator. The kitchenette flows into a dining/living area and on into a separate bedroom and stylish yet ADA compliant bathroom. The in-law suite has its own separate entrance from the outside. Also on the lower level you will discover a family room with new (2018) Anderson patio doors that lead to a porch/patio and the backyard, a bonus room with built-in cabinetry that can be used as an office or bedroom, another full bathroom which has been renovated, and a renovated laundry room with a washer and dryer that contains upgraded features purchased in 2019. The lower level has bamboo floors throughout. A large portion of the back and side yards closest to the house is fenced in. Enjoy the benefits of well water without the hard water deposits thanks to a brand new whole house water filtration system. Water tank was replaced in 2020 and the pump was replaced in 2018. Hot water heater was upgraded in 2017. Recreational facilities that include a recently re-surfaced pool and 91-acre fishing lake are less than a quarter mile away at Curtis Lake Park. Shopping is less than 10 miles away. Shenandoah National Park is an easy 60 miles west via Route 17.
Location
State VA
County Stafford
Zoning A1
Rooms
Main Level Bedrooms 1
Interior
Interior Features Ceiling Fan(s)
Hot Water Electric
Heating Heat Pump(s)
Cooling Ceiling Fan(s), Central A/C
Equipment Washer, Dryer, Dishwasher, Microwave, Refrigerator, Water Conditioner - Owned, Stove
Appliance Washer, Dryer, Dishwasher, Microwave, Refrigerator, Water Conditioner - Owned, Stove
Heat Source Electric
Exterior
Water Access N
Accessibility None
Garage N
Building
Story 2
Sewer Community Septic Tank, Private Septic Tank
Water Well, Private
Architectural Style Bi-level
Level or Stories 2
Additional Building Above Grade, Below Grade
New Construction N
Schools
School District Stafford County Public Schools
Others
Senior Community No
Tax ID 26-F- - -21
Ownership Fee Simple
SqFt Source Assessor
Special Listing Condition Standard
Read Less
Want to know what your home might be worth? Contact us for a FREE valuation!

Our team is ready to help you sell your home for the highest possible price ASAP

Bought with Danielle Kitzmiller • Holt For Homes, Inc.

GET MORE INFORMATION





